Country Living Room with a Wall Mounted TV Ideas and Designs
Refine by:
Budget
Sort by:Popular Today
81 - 100 of 3,609 photos
Item 1 of 3

open living room with large windows and exposed beams. tv mounted over fireplace
Medium sized farmhouse open plan living room in Phoenix with white walls, laminate floors, a standard fireplace, a brick fireplace surround, a wall mounted tv and beige floors.
Medium sized farmhouse open plan living room in Phoenix with white walls, laminate floors, a standard fireplace, a brick fireplace surround, a wall mounted tv and beige floors.
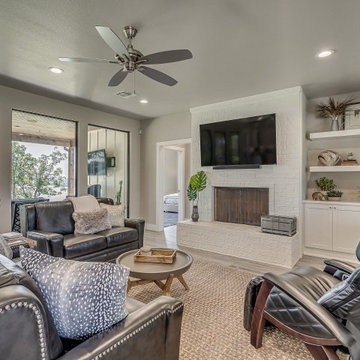
Living room for modern farmhouse
Medium sized farmhouse open plan living room with white walls, ceramic flooring, a brick fireplace surround, a wall mounted tv and grey floors.
Medium sized farmhouse open plan living room with white walls, ceramic flooring, a brick fireplace surround, a wall mounted tv and grey floors.
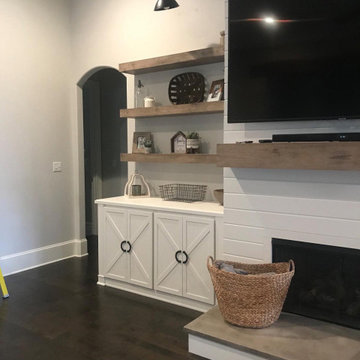
Large country open plan living room in Tampa with grey walls, dark hardwood flooring, no fireplace and a wall mounted tv.
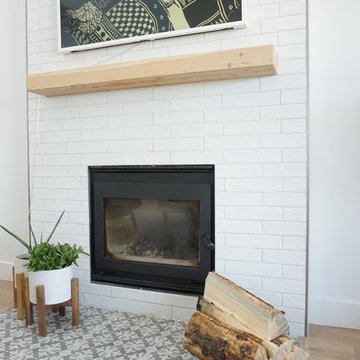
Inspiration for a small country living room in Other with white walls, light hardwood flooring, a wood burning stove, a brick fireplace surround, a wall mounted tv and yellow floors.
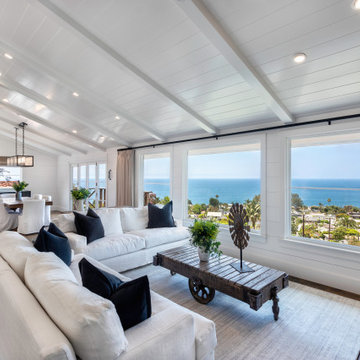
White slipcovered sofas, white and black rug, black lighting fixtures with reclaimed wood accents
Large farmhouse open plan living room in Orange County with white walls, medium hardwood flooring, a standard fireplace, a stone fireplace surround, a wall mounted tv and brown floors.
Large farmhouse open plan living room in Orange County with white walls, medium hardwood flooring, a standard fireplace, a stone fireplace surround, a wall mounted tv and brown floors.
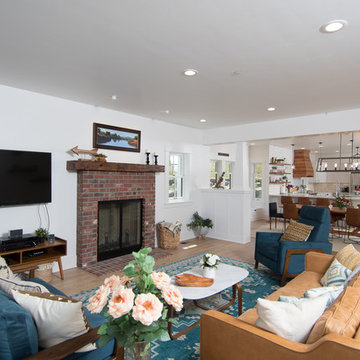
This 1914 family farmhouse was passed down from the original owners to their grandson and his young family. The original goal was to restore the old home to its former glory. However, when we started planning the remodel, we discovered the foundation needed to be replaced, the roof framing didn’t meet code, all the electrical, plumbing and mechanical would have to be removed, siding replaced, and much more. We quickly realized that instead of restoring the home, it would be more cost effective to deconstruct the home, recycle the materials, and build a replica of the old house using as much of the salvaged materials as we could.
The design of the new construction is greatly influenced by the old home with traditional craftsman design interiors. We worked with a deconstruction specialist to salvage the old-growth timber and reused or re-purposed many of the original materials. We moved the house back on the property, connecting it to the existing garage, and lowered the elevation of the home which made it more accessible to the existing grades. The new home includes 5-panel doors, columned archways, tall baseboards, reused wood for architectural highlights in the kitchen, a food-preservation room, exercise room, playful wallpaper in the guest bath and fun era-specific fixtures throughout.
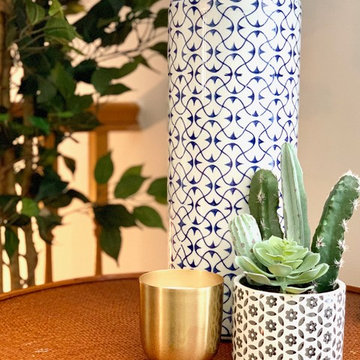
A close up of natural and designed patterns and textures. blue, white, brass and plant decor items add personality and character. Blue agate coasters are a stunning touch.
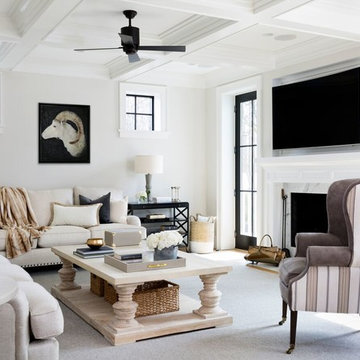
Welcoming open concept living room with grey and ivory upholstery, oversized cocktail table, and fireplace
Photo by Stacy Zarin Goldberg Photography
Design ideas for a large country open plan living room in DC Metro with white walls, a standard fireplace, a stone fireplace surround, a wall mounted tv, medium hardwood flooring and brown floors.
Design ideas for a large country open plan living room in DC Metro with white walls, a standard fireplace, a stone fireplace surround, a wall mounted tv, medium hardwood flooring and brown floors.
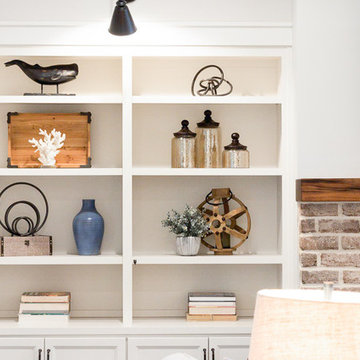
This is an example of a medium sized country open plan living room in Atlanta with white walls, dark hardwood flooring, a standard fireplace, a brick fireplace surround, a wall mounted tv and brown floors.
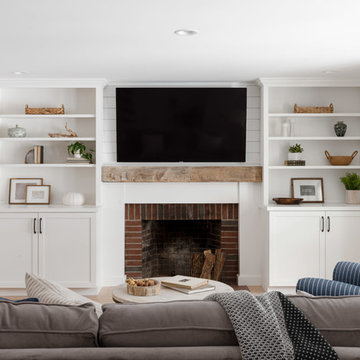
Design & Architecture: Winslow Design
Build: D. McQuillan Construction
Photos: Tamara Flanagan Photography
Photostyling: Beige and Bleu Design Studio
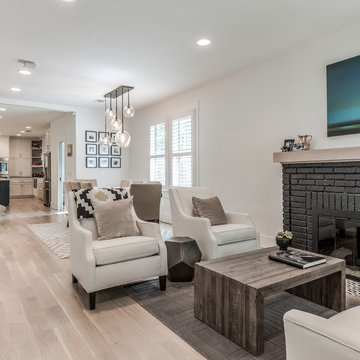
2018 Addition/Remodel in the Greater Houston Heights. Featuring Custom Wood Floors with a White Wash + Designer Wall Paper, Fixtures and Finishes + Custom Lacquer Cabinets + Quarz Countertops + Marble Tile Floors & Showers + Frameless Glass + Reclaimed Shiplap Accents & Oversized Closets.
www.stevenallendesigns.com
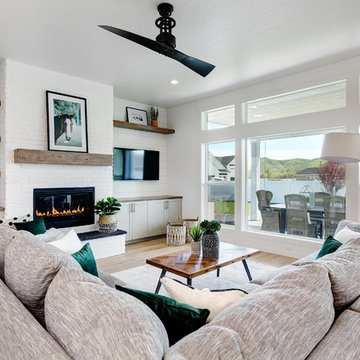
Large country open plan living room in Boise with white walls, light hardwood flooring, a standard fireplace, a brick fireplace surround, a wall mounted tv, beige floors and feature lighting.
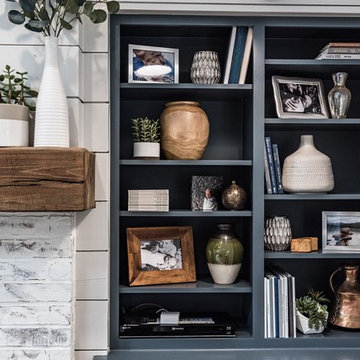
Darby Kate Photography
Medium sized farmhouse open plan living room in Dallas with grey walls, medium hardwood flooring, a standard fireplace, a brick fireplace surround, a wall mounted tv and brown floors.
Medium sized farmhouse open plan living room in Dallas with grey walls, medium hardwood flooring, a standard fireplace, a brick fireplace surround, a wall mounted tv and brown floors.
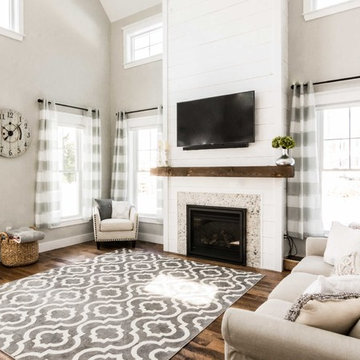
This 3,036 sq. ft custom farmhouse has layers of character on the exterior with metal roofing, cedar impressions and board and batten siding details. Inside, stunning hickory storehouse plank floors cover the home as well as other farmhouse inspired design elements such as sliding barn doors. The house has three bedrooms, two and a half bathrooms, an office, second floor laundry room, and a large living room with cathedral ceilings and custom fireplace.
Photos by Tessa Manning
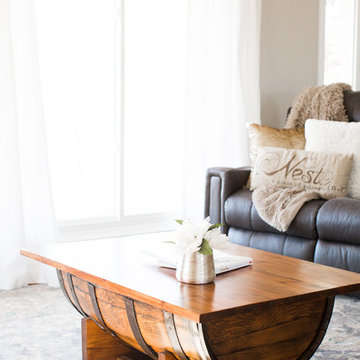
Laura Rae Photography
Photo of a medium sized farmhouse open plan living room in Minneapolis with grey walls, medium hardwood flooring, a two-sided fireplace, a brick fireplace surround, a wall mounted tv and brown floors.
Photo of a medium sized farmhouse open plan living room in Minneapolis with grey walls, medium hardwood flooring, a two-sided fireplace, a brick fireplace surround, a wall mounted tv and brown floors.
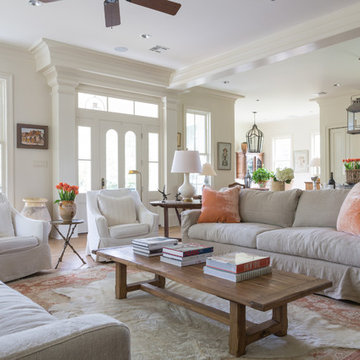
Inspiration for a medium sized farmhouse open plan living room in New Orleans with white walls, light hardwood flooring, a standard fireplace, a brick fireplace surround, a wall mounted tv and beige floors.
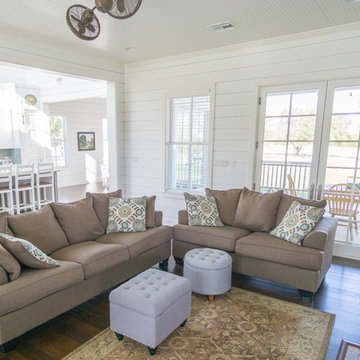
Design ideas for a medium sized farmhouse open plan living room in Austin with white walls, medium hardwood flooring, a standard fireplace, a brick fireplace surround and a wall mounted tv.
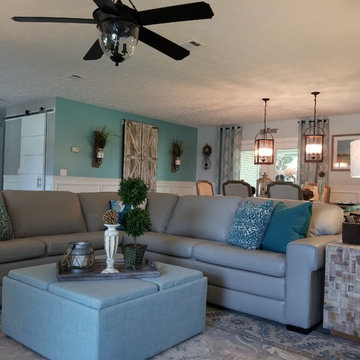
Melonie Madzel
This is an example of a medium sized country open plan living room in Atlanta with blue walls, light hardwood flooring, a standard fireplace, a brick fireplace surround and a wall mounted tv.
This is an example of a medium sized country open plan living room in Atlanta with blue walls, light hardwood flooring, a standard fireplace, a brick fireplace surround and a wall mounted tv.
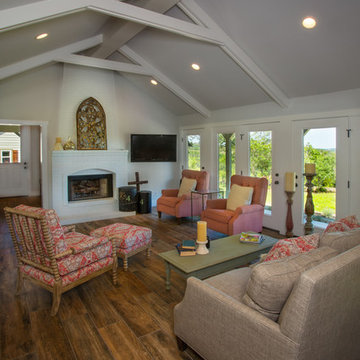
Vernon Wentz
Design ideas for a medium sized country open plan living room in Austin with porcelain flooring, a standard fireplace, a brick fireplace surround, a wall mounted tv and grey walls.
Design ideas for a medium sized country open plan living room in Austin with porcelain flooring, a standard fireplace, a brick fireplace surround, a wall mounted tv and grey walls.
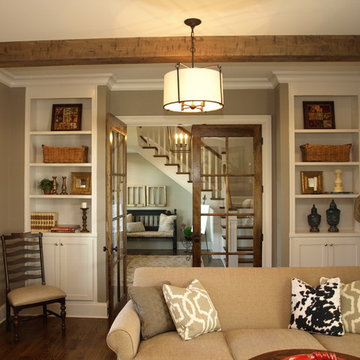
Photo of a small country enclosed living room in Nashville with beige walls, dark hardwood flooring, a standard fireplace, a brick fireplace surround and a wall mounted tv.
Country Living Room with a Wall Mounted TV Ideas and Designs
5