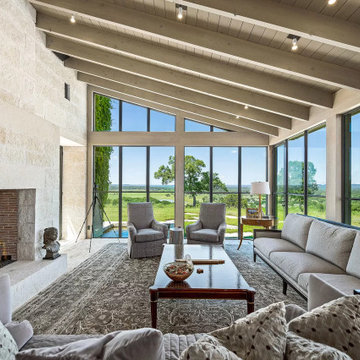Country Living Room with Brick Walls Ideas and Designs
Refine by:
Budget
Sort by:Popular Today
1 - 20 of 79 photos
Item 1 of 3

Ground floor extension linking main house with outbuildings. Extension created kitchen/diner with family space. Utility room fitted in outbuildings with access from kitchen/diner

Design ideas for a large country formal and cream and black enclosed living room in Gloucestershire with beige walls, painted wood flooring, a wood burning stove, a brick fireplace surround, brown floors, exposed beams, brick walls and feature lighting.

Soggiorno / pranzo con pareti facciavista
Inspiration for an expansive farmhouse open plan living room in Florence with beige walls, terracotta flooring, a standard fireplace, a stone fireplace surround, no tv, orange floors, a vaulted ceiling and brick walls.
Inspiration for an expansive farmhouse open plan living room in Florence with beige walls, terracotta flooring, a standard fireplace, a stone fireplace surround, no tv, orange floors, a vaulted ceiling and brick walls.

We completed a full refurbishment and the interior design of this cosy 'snug' in this country period home in Hampshire.
Design ideas for a medium sized country enclosed living room in Hampshire with a reading nook, grey walls, medium hardwood flooring, a wood burning stove, a brick fireplace surround, a wall mounted tv, brown floors, exposed beams and brick walls.
Design ideas for a medium sized country enclosed living room in Hampshire with a reading nook, grey walls, medium hardwood flooring, a wood burning stove, a brick fireplace surround, a wall mounted tv, brown floors, exposed beams and brick walls.

A modern replica of the ole farm home. The beauty and warmth of yesterday, combined with the luxury of today's finishes of windows, high ceilings, lighting fixtures, reclaimed flooring and beams and much more.

Rural open plan living room in Houston with white walls, dark hardwood flooring, brown floors, exposed beams, a timber clad ceiling, a vaulted ceiling and brick walls.
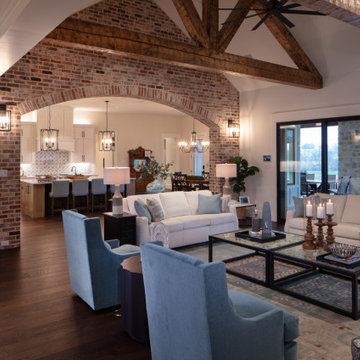
Inspired by a modern farmhouse influence, this 6,336 square foot (9,706 square foot under roof) 4-bedroom, 4 full bath, 3 half bath, 6 car garage custom ranch-style home has woven contemporary features into a consistent string of timeless, traditional elements to create a relaxed aesthetic throughout.
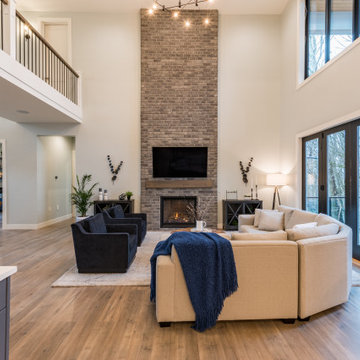
Some consider a fireplace to be the heart of a home.
Regardless of whether you agree or not, it is a wonderful place for families to congregate. This great room features a 19 ft tall fireplace cladded with Ashland Tundra Brick by Eldorado Stone. The black bi-fold doors slide open to create a 12 ft opening to a large 425 sf deck that features a built-in outdoor kitchen and firepit. Valour Oak black core laminate, body colour is Benjamin Moor Gray Owl (2137-60), Trim Is White Dove (OC-17).
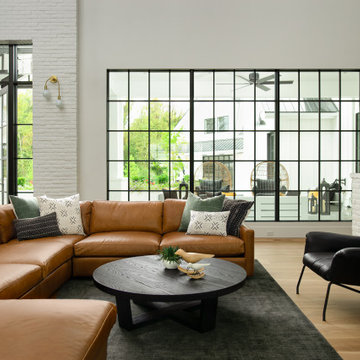
Design ideas for a farmhouse open plan living room in Boise with white walls, medium hardwood flooring, a wall mounted tv, brown floors and brick walls.
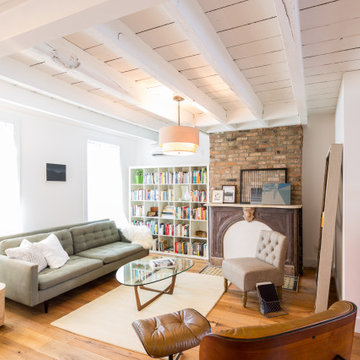
Gut renovated living room. White washed exposed beams.
Design ideas for a large rural open plan living room in New York with a reading nook, white walls, medium hardwood flooring, a standard fireplace, a brick fireplace surround, no tv, exposed beams and brick walls.
Design ideas for a large rural open plan living room in New York with a reading nook, white walls, medium hardwood flooring, a standard fireplace, a brick fireplace surround, no tv, exposed beams and brick walls.
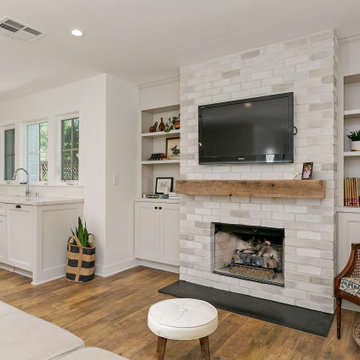
Design ideas for a medium sized country open plan living room in San Diego with white walls, vinyl flooring, a standard fireplace, a brick fireplace surround, a wall mounted tv, brown floors and brick walls.
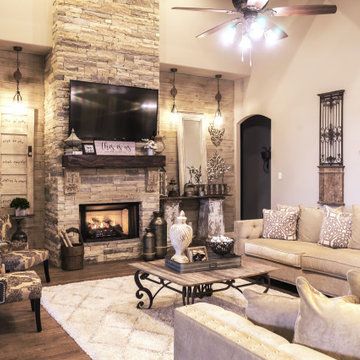
Open concept living room and kitchen, eat-in area. Tray ceilings with exposed beams. Stone Fireplace flanked by shiplap alcoves.
Inspiration for a large farmhouse open plan living room in Dallas with beige walls, a standard fireplace, a stone fireplace surround, a wall mounted tv, exposed beams and brick walls.
Inspiration for a large farmhouse open plan living room in Dallas with beige walls, a standard fireplace, a stone fireplace surround, a wall mounted tv, exposed beams and brick walls.
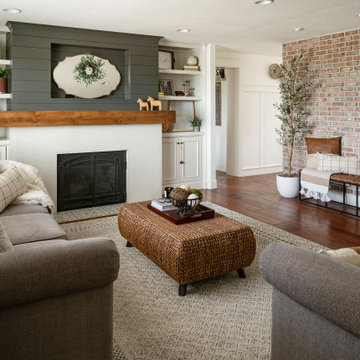
Country formal enclosed living room in Salt Lake City with white walls, medium hardwood flooring, a standard fireplace, no tv, brown floors, brick walls and tongue and groove walls.
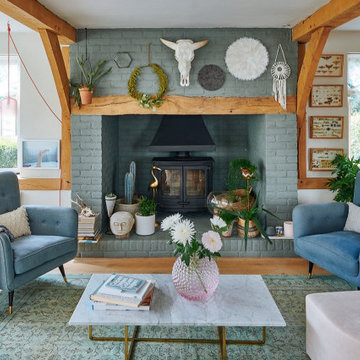
We completed a full refurbishment and the interior design of this formal living room in this country period home in Hampshire. This was part of a large extension to the original part of the house.
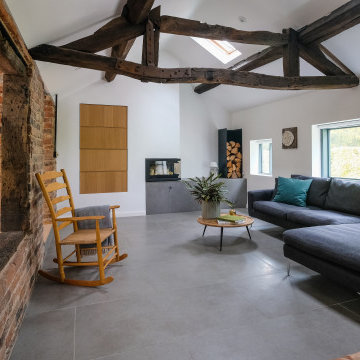
View of living room
This is an example of a medium sized farmhouse open plan living room in West Midlands with white walls, concrete flooring, a corner fireplace, a plastered fireplace surround, grey floors, a vaulted ceiling and brick walls.
This is an example of a medium sized farmhouse open plan living room in West Midlands with white walls, concrete flooring, a corner fireplace, a plastered fireplace surround, grey floors, a vaulted ceiling and brick walls.
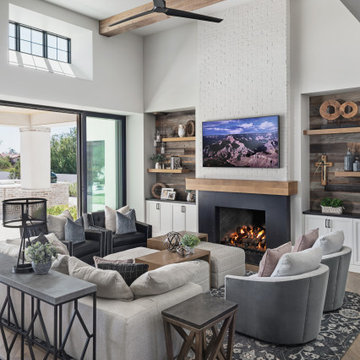
This great room is a perfect bland of modern ad farmhouse featuring white brick, black metal, soft grays and oatmeal fabrics blended with reclaimed wood and exposed beams.
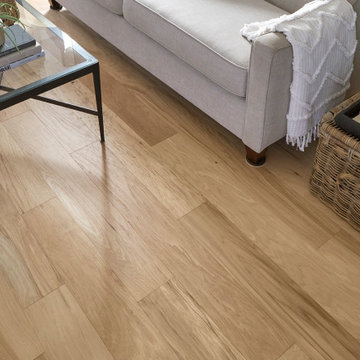
Design ideas for a farmhouse formal open plan living room in Raleigh with white walls, light hardwood flooring, a standard fireplace, a stacked stone fireplace surround, beige floors and brick walls.
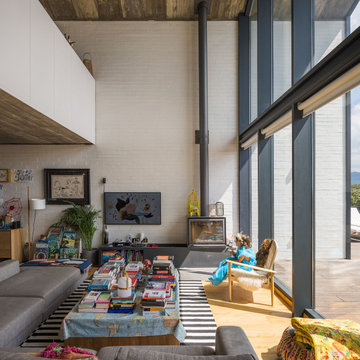
Inspiration for a medium sized farmhouse open plan living room in Madrid with white walls, medium hardwood flooring, a wood burning stove, a metal fireplace surround, a wall mounted tv, brown floors, exposed beams and brick walls.
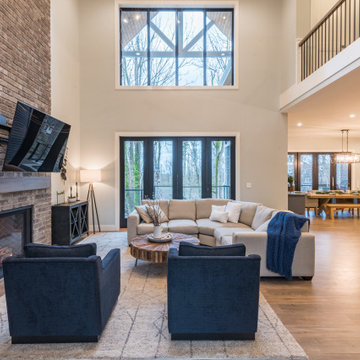
Some consider a fireplace to be the heart of a home.
Regardless of whether you agree or not, it is a wonderful place for families to congregate. This great room features a 19 ft tall fireplace cladded with Ashland Tundra Brick by Eldorado Stone. The black bi-fold doors slide open to create a 12 ft opening to a large 425 sf deck that features a built-in outdoor kitchen and firepit. Valour Oak black core laminate, body colour is Benjamin Moor Gray Owl (2137-60), Trim Is White Dove (OC-17).
Country Living Room with Brick Walls Ideas and Designs
1
