Country Living Room with Brown Walls Ideas and Designs
Refine by:
Budget
Sort by:Popular Today
1 - 20 of 334 photos
Item 1 of 3
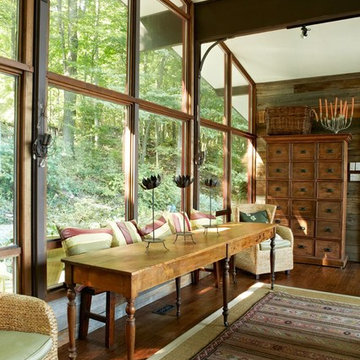
Virginia MacDonald for House and Home Magazine
Inspiration for a large rural open plan living room in Toronto with brown walls, medium hardwood flooring and brown floors.
Inspiration for a large rural open plan living room in Toronto with brown walls, medium hardwood flooring and brown floors.
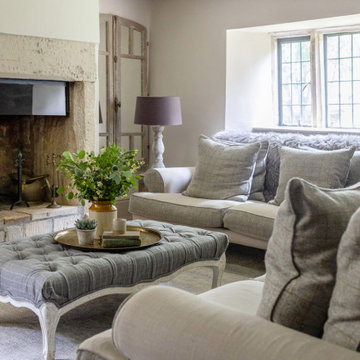
living room to Cotswold Country House
This is an example of a medium sized farmhouse enclosed living room in Gloucestershire with brown walls, carpet, a standard fireplace, a stone fireplace surround, a concealed tv and brown floors.
This is an example of a medium sized farmhouse enclosed living room in Gloucestershire with brown walls, carpet, a standard fireplace, a stone fireplace surround, a concealed tv and brown floors.
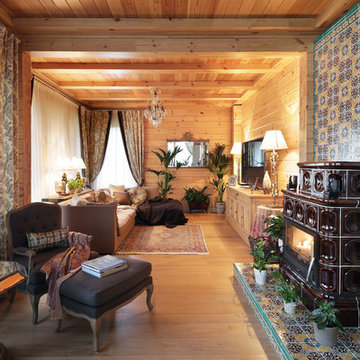
фото Надежда Серебрякова
Inspiration for a country living room in Moscow with brown walls, light hardwood flooring, a standard fireplace, a tiled fireplace surround and beige floors.
Inspiration for a country living room in Moscow with brown walls, light hardwood flooring, a standard fireplace, a tiled fireplace surround and beige floors.
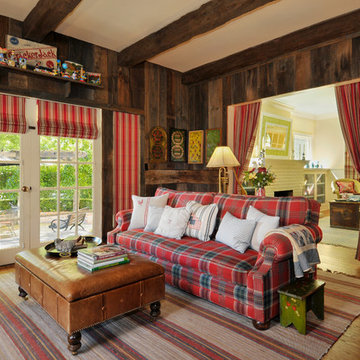
Photo: Crystal Shafer Waye
Inspiration for a rural enclosed living room curtain in San Francisco with brown walls.
Inspiration for a rural enclosed living room curtain in San Francisco with brown walls.
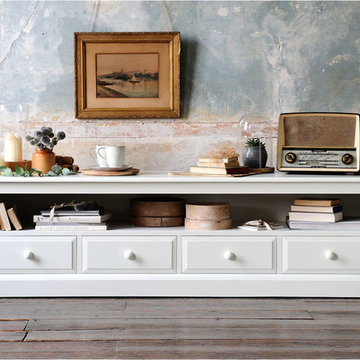
Transform your hallway with the rustic good looks and practical versatility of our large Oakland console table. It’s just the thing for keeping things that you need before leaving the house neatly organised. It’ll also look great topped with some family photographs or same favourite ornaments. Or both. In addition to its three drawers with antique-style drop metal handles, it’s got a lower shelf where you could add some wicker storage baskets or artfully display books. Crafted to last from solid oak and high quality oak veneers, it’s been waxed by hand to a lovely grain-enhancing lustre, and then protected with clear lacquer so it’ll be around for as long as you need it.
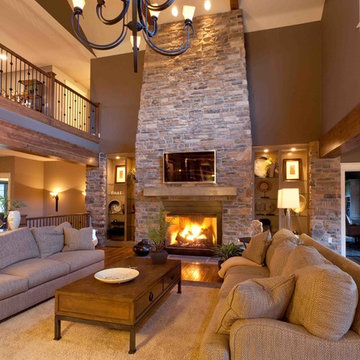
This custom home built in Hershey, PA received the 2010 Custom Home of the Year Award from the Home Builders Association of Metropolitan Harrisburg. An upscale home perfect for a family features an open floor plan, three-story living, large outdoor living area with a pool and spa, and many custom details that make this home unique.
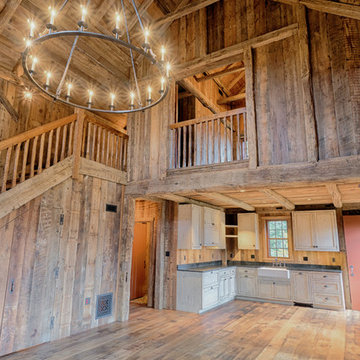
Medium sized country open plan living room in DC Metro with brown walls and medium hardwood flooring.
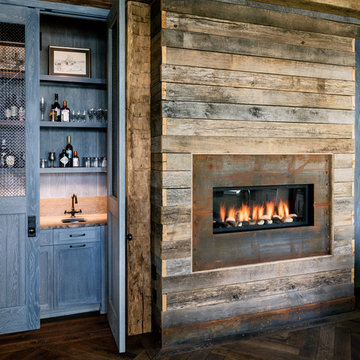
© David Bader Photography, Wade Weissmann Architecture, Barenz Builders, i4design
Design ideas for a country living room in Milwaukee with brown walls, dark hardwood flooring and a standard fireplace.
Design ideas for a country living room in Milwaukee with brown walls, dark hardwood flooring and a standard fireplace.
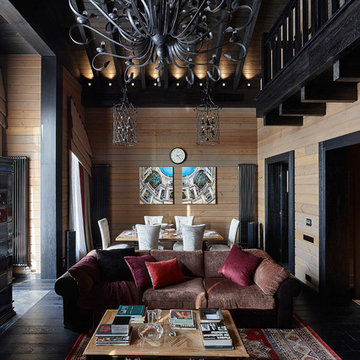
Евгений Лучин
This is an example of a rural open plan living room in Moscow with brown walls, dark hardwood flooring and black floors.
This is an example of a rural open plan living room in Moscow with brown walls, dark hardwood flooring and black floors.
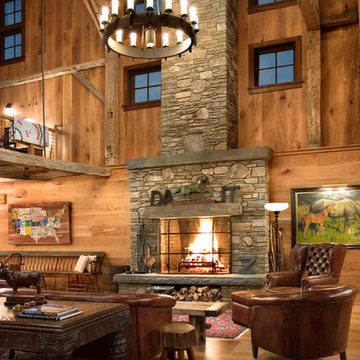
Massive fieldstone fireplace acts as main focal point within soaring antique timber framed living room.
Linda Hall
Expansive country formal open plan living room in New York with brown walls, a standard fireplace, a stone fireplace surround, no tv, medium hardwood flooring and feature lighting.
Expansive country formal open plan living room in New York with brown walls, a standard fireplace, a stone fireplace surround, no tv, medium hardwood flooring and feature lighting.
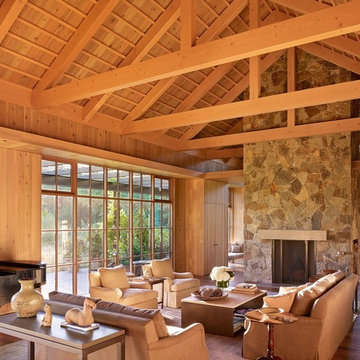
Country Garden Residence by Olson Kunding.
Photos by: Jeremy Bitterman
Photo of a farmhouse open plan living room in Portland with brown walls, dark hardwood flooring, a standard fireplace, a stone fireplace surround, no tv and brown floors.
Photo of a farmhouse open plan living room in Portland with brown walls, dark hardwood flooring, a standard fireplace, a stone fireplace surround, no tv and brown floors.
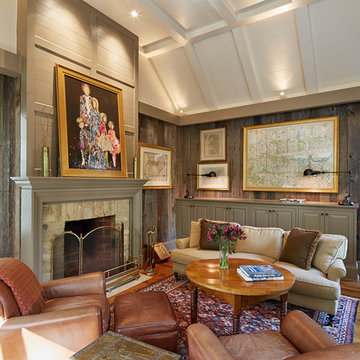
This is an example of a medium sized country enclosed living room in DC Metro with brown walls, light hardwood flooring, a standard fireplace, a plastered fireplace surround, no tv and brown floors.
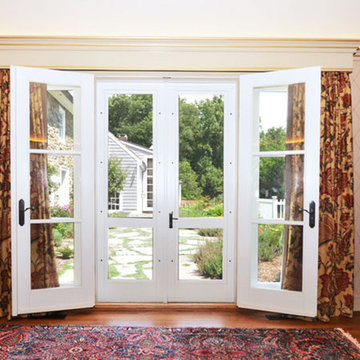
French door with storm/screens.
This is an example of a large country formal enclosed living room in New York with brown walls, dark hardwood flooring, no fireplace and no tv.
This is an example of a large country formal enclosed living room in New York with brown walls, dark hardwood flooring, no fireplace and no tv.
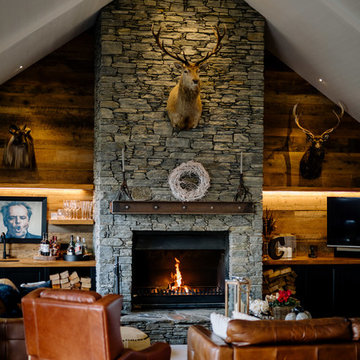
The Official Photographers - Aaron & Shannon Radford
Rural open plan living room in Hamilton with a home bar, brown walls, a standard fireplace, a stone fireplace surround and grey floors.
Rural open plan living room in Hamilton with a home bar, brown walls, a standard fireplace, a stone fireplace surround and grey floors.
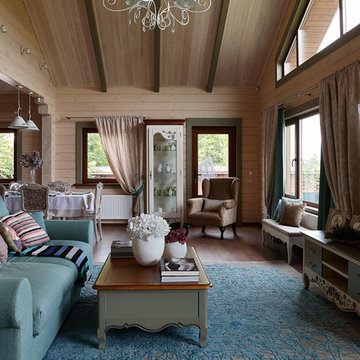
Photo of a farmhouse formal open plan living room in Moscow with brown walls, dark hardwood flooring, no tv and brown floors.

Inspiration for an expansive country mezzanine living room in Other with brown walls, medium hardwood flooring, a hanging fireplace, a metal fireplace surround, brown floors, a wood ceiling and brick walls.

Design ideas for a large country enclosed living room in Nashville with a home bar, brown walls, concrete flooring, no fireplace, a wall mounted tv, grey floors, a vaulted ceiling and wood walls.
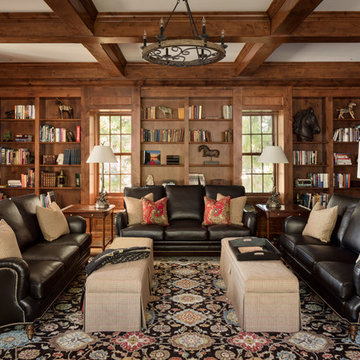
The new library features a coffered ceiling and paneled walls made of knotty alder, giving the library a rich and sophisticated look. The library adds warmth and texture to the first floor - a cozy spot to host friends and family.
The room also has shelving to display the homeowners' extensive book and horse collection.
Photo Credit - David Bader
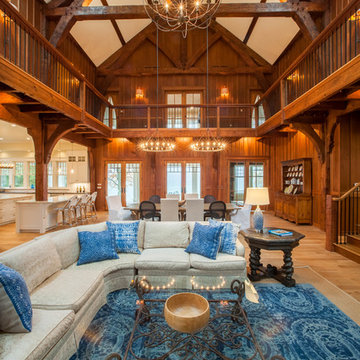
This is an example of a rural open plan living room in Other with brown walls, light hardwood flooring and beige floors.
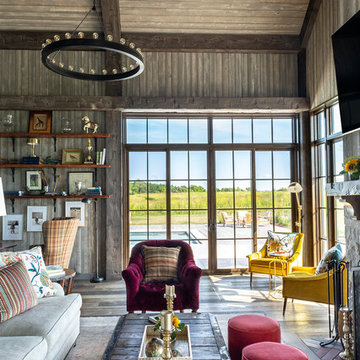
Located on a large farm in southern Wisconsin, this family retreat focuses on the creation of large entertainment spaces for family gatherings. The main volume of the house is comprised of one space, combining the kitchen, dining, living area and custom bar. All spaces can be enjoyed within a new custom timber frame, reminiscent of local agrarian structures. In the rear of the house, a full size ice rink is situated under an open-air steel structure for full enjoyment throughout the long Wisconsin winter. A large pool terrace and game room round out the entertain spaces of the home.
Photography by Reagen Taylor
Country Living Room with Brown Walls Ideas and Designs
1