Country Living Room with Cork Flooring Ideas and Designs
Refine by:
Budget
Sort by:Popular Today
1 - 20 of 20 photos
Item 1 of 3

Designed by Malia Schultheis and built by Tru Form Tiny. This Tiny Home features Blue stained pine for the ceiling, pine wall boards in white, custom barn door, custom steel work throughout, and modern minimalist window trim.
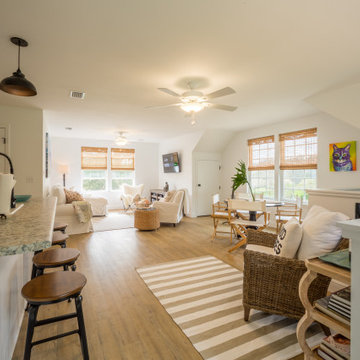
Living space with natural lighting and kitchen.
Design ideas for a medium sized country formal open plan living room with white walls, cork flooring, no fireplace, a wall mounted tv and brown floors.
Design ideas for a medium sized country formal open plan living room with white walls, cork flooring, no fireplace, a wall mounted tv and brown floors.
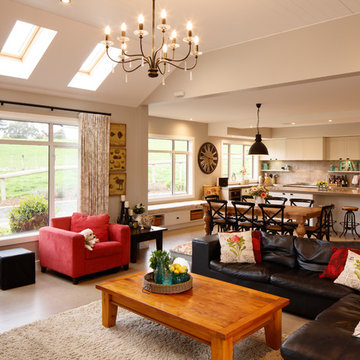
Design ideas for a large farmhouse formal open plan living room in Wellington with cork flooring, a standard fireplace, a metal fireplace surround and a wall mounted tv.
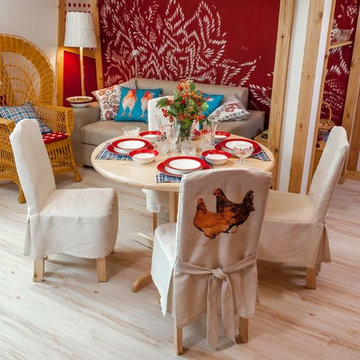
Дизайнер Алена Полякова
Когда вы делаете яркий интерьер, помните, что фон лучше сделать спокойным. На примере этой гостиной очень хорошо видно, что светлый пробковый пол визуально расширяет пространство. Потолки в доме довольно низкие, а светлые пол и потолок визуально немного приподнимают его и делают пространство легче.
Гостиная расположена на первом этаже. Пробковый пол здесь хорош еще и потому, что он остается теплым на ощупь даже в холода. Дизайнер выбрала пробковый пол с печатью – прямо на пробку нанесено изображение древесины клёна. Пол выглядит как деревянный и при этом сохраняет все лучшие свойства пробки – хорошую тепло и звукоизоляцию, долговечность и упругость.
Здесь уложен пробковый пол с печатью из коллекции Wood
http://www.corkstyle.ru/catalog/wood/Maple.html
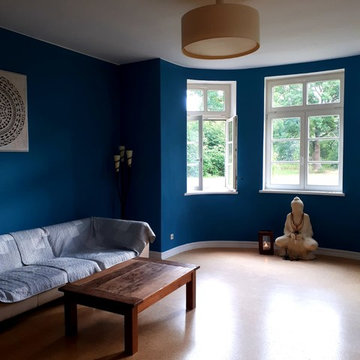
Fotograf: André K. ©Windundwasser
Large rural open plan living room in Other with blue walls and cork flooring.
Large rural open plan living room in Other with blue walls and cork flooring.
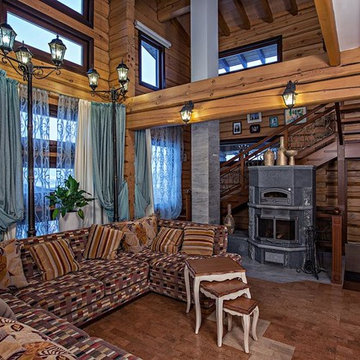
Двусветная гостиная комната с камином
Ксения Розанцева,
Лариса Шатская
Inspiration for a large rural formal open plan living room in Moscow with brown walls, cork flooring, a ribbon fireplace, a stone fireplace surround, a wall mounted tv and multi-coloured floors.
Inspiration for a large rural formal open plan living room in Moscow with brown walls, cork flooring, a ribbon fireplace, a stone fireplace surround, a wall mounted tv and multi-coloured floors.
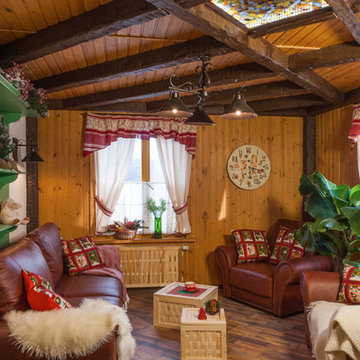
Small farmhouse open plan living room in Moscow with beige walls, cork flooring, a standard fireplace, a brick fireplace surround and a wall mounted tv.
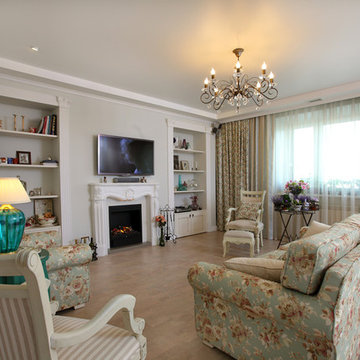
Photo of a large rural open plan living room in Other with green walls and cork flooring.
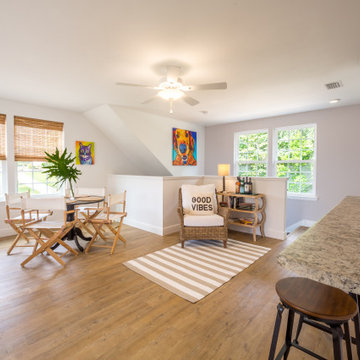
Living space with natural lighting and kitchen.
Medium sized rural formal open plan living room with white walls, cork flooring, no fireplace, a wall mounted tv and brown floors.
Medium sized rural formal open plan living room with white walls, cork flooring, no fireplace, a wall mounted tv and brown floors.

This Tiny Home features Blue stained pine for the ceiling, pine wall boards in white, custom barn door, custom steel work throughout, and modern minimalist window trim.

Designed by Malia Schultheis and built by Tru Form Tiny. This Tiny Home features Blue stained pine for the ceiling, pine wall boards in white, custom barn door, custom steel work throughout, and modern minimalist window trim.

This Tiny Home features Blue stained pine for the ceiling, pine wall boards in white, custom barn door, custom steel work throughout, and modern minimalist window trim.

Designed by Malia Schultheis and built by Tru Form Tiny. This Tiny Home features Blue stained pine for the ceiling, pine wall boards in white, custom barn door, custom steel work throughout, and modern minimalist window trim.

Designed by Malia Schultheis and built by Tru Form Tiny. This Tiny Home features Blue stained pine for the ceiling, pine wall boards in white, custom barn door, custom steel work throughout, and modern minimalist window trim.
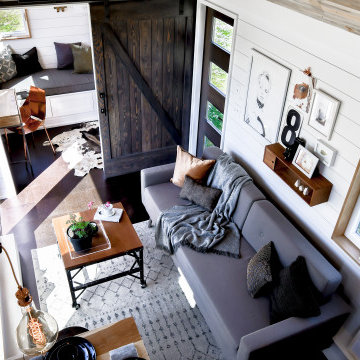
Designed by Malia Schultheis and built by Tru Form Tiny. This Tiny Home features Blue stained pine for the ceiling, pine wall boards in white, custom barn door, custom steel work throughout, and modern minimalist window trim.
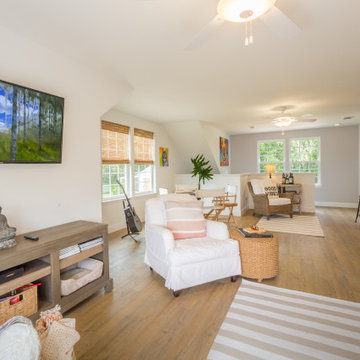
Living space with natural lighting and kitchen.
Photo of a medium sized farmhouse formal open plan living room with white walls, cork flooring, no fireplace, a wall mounted tv and brown floors.
Photo of a medium sized farmhouse formal open plan living room with white walls, cork flooring, no fireplace, a wall mounted tv and brown floors.
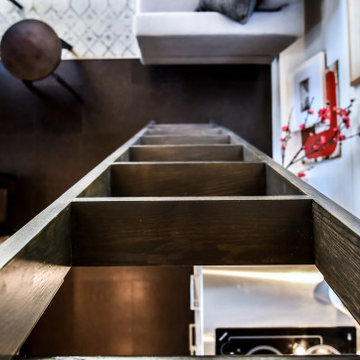
Designed by Malia Schultheis and built by Tru Form Tiny. This Tiny Home features Blue stained pine for the ceiling, pine wall boards in white, custom barn door, custom steel work throughout, and modern minimalist window trim.
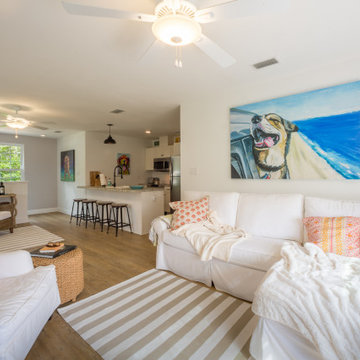
Living space with natural lighting and kitchen.
Inspiration for a medium sized farmhouse formal open plan living room with white walls, cork flooring, no fireplace, a wall mounted tv and brown floors.
Inspiration for a medium sized farmhouse formal open plan living room with white walls, cork flooring, no fireplace, a wall mounted tv and brown floors.
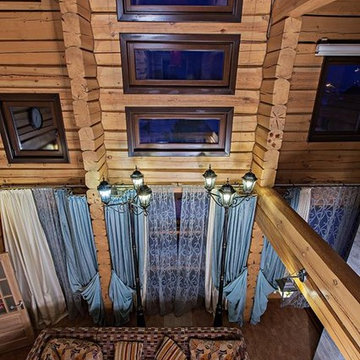
Вид с лестницы второго этажа на гостиную каминную комнату
Ксения Розанцева,
Лариса Шатская
Design ideas for an expansive farmhouse formal open plan living room in Moscow with beige walls, a ribbon fireplace, a stone fireplace surround, a wall mounted tv, cork flooring and brown floors.
Design ideas for an expansive farmhouse formal open plan living room in Moscow with beige walls, a ribbon fireplace, a stone fireplace surround, a wall mounted tv, cork flooring and brown floors.
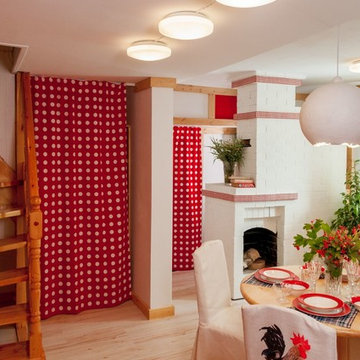
Дизайнер Алена Полякова
Когда вы делаете яркий интерьер, помните, что фон лучше сделать спокойным. На примере этой гостиной очень хорошо видно, что светлый пробковый пол визуально расширяет пространство. Потолки в доме довольно низкие, а светлые пол и потолок визуально немного приподнимают его и делают пространство легче.
Гостиная расположена на первом этаже. Пробковый пол здесь хорош еще и потому, что он остается теплым на ощупь даже в холода. Дизайнер выбрала пробковый пол с печатью – прямо на пробку нанесено изображение древесины клёна. Пол выглядит как деревянный и при этом сохраняет все лучшие свойства пробки – хорошую тепло и звукоизоляцию, долговечность и упругость.
Здесь уложен пробковый пол с печатью из коллекции Wood
http://www.corkstyle.ru/catalog/wood/Maple.html
Country Living Room with Cork Flooring Ideas and Designs
1