Country Living Room with Plywood Flooring Ideas and Designs
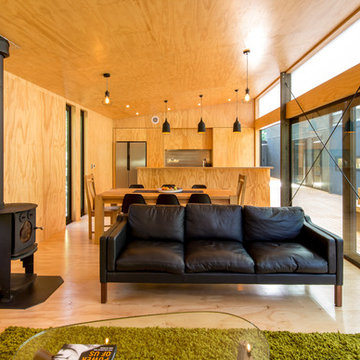
Darryl Church Architecture
Design ideas for a rural open plan living room in Hamilton with plywood flooring and a wood burning stove.
Design ideas for a rural open plan living room in Hamilton with plywood flooring and a wood burning stove.
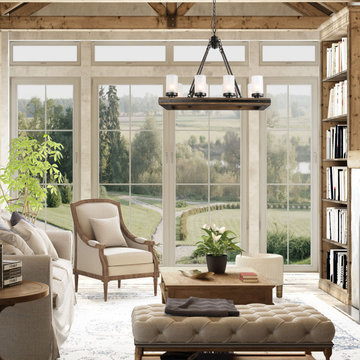
LALUZ Home offers more than just distinctively beautiful home products. We've also backed each style with award-winning craftsmanship, unparalleled quality
and superior service. We believe that the products you choose from LALUZ Home should exceed functionality and transform your spaces into stunning, inspiring settings.
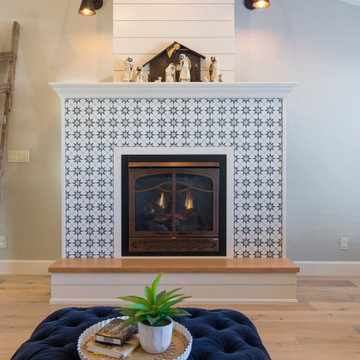
Rural formal living room in Boise with grey walls, plywood flooring, a standard fireplace, a tiled fireplace surround, no tv and beige floors.
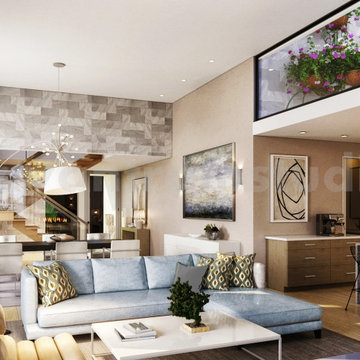
The living room is one place in the 3d Interior Designer house that best showcases a sense of style that everyone is free to see. We accept guests in this room. You spend a lot of time in your 3D Interior Modeling living room, so it not only needs to look great, but it also needs to be functional and comfortable by Architectural Design Studio.
If you are looking for the Best Interior Architecture Firm, then YANTRAM is the best place to avail of such services. Drop an email at inq@yantramstudio.com or call on +91 99097 05001
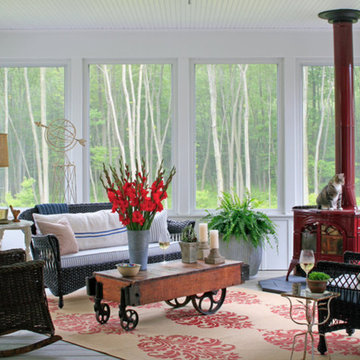
Add style with this unique fireplace.
Design ideas for a farmhouse living room in Kansas City with white walls, plywood flooring, a hanging fireplace, a wooden fireplace surround, no tv and grey floors.
Design ideas for a farmhouse living room in Kansas City with white walls, plywood flooring, a hanging fireplace, a wooden fireplace surround, no tv and grey floors.
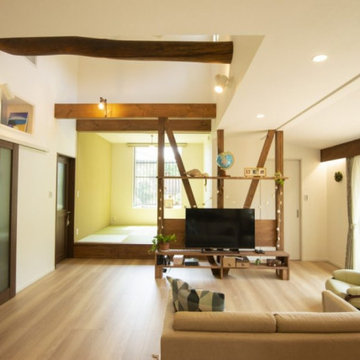
築73年のこだわりの詰まったリノベーション。
南側にある広縁と和室を暮らしの中心に、着替えも、お昼寝も、勉強も、食事も必要なもの全てがワンフロアにそろう家。
This is an example of a rural living room in Other with plywood flooring, brown floors, exposed beams and wallpapered walls.
This is an example of a rural living room in Other with plywood flooring, brown floors, exposed beams and wallpapered walls.
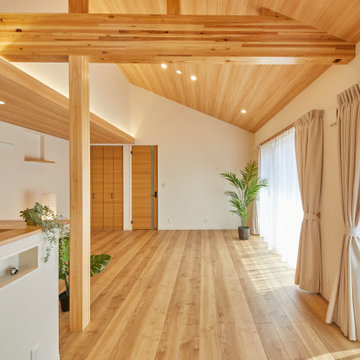
Inspiration for a medium sized country open plan living room in Other with a reading nook, white walls, plywood flooring, no fireplace, a freestanding tv, brown floors, exposed beams and wallpapered walls.
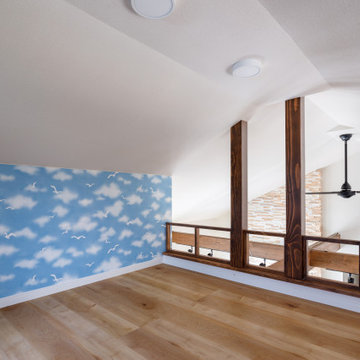
グリーンの映えるナチュラルな感じ
This is an example of a rural mezzanine living room in Other with white walls, plywood flooring, beige floors, a wallpapered ceiling and wallpapered walls.
This is an example of a rural mezzanine living room in Other with white walls, plywood flooring, beige floors, a wallpapered ceiling and wallpapered walls.
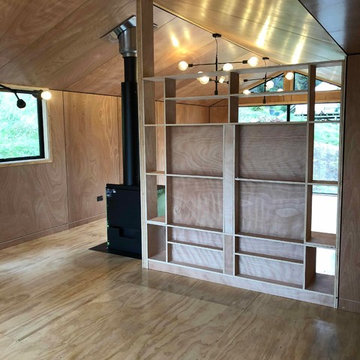
Inspiration for a small farmhouse open plan living room in Christchurch with a reading nook, beige walls, plywood flooring, a standard fireplace and a metal fireplace surround.
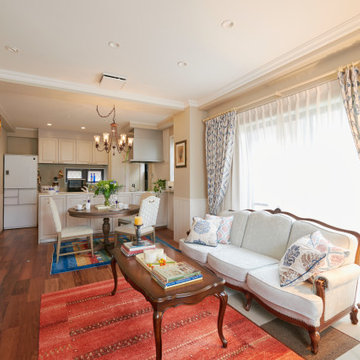
Inspiration for a medium sized country open plan living room in Osaka with beige walls, plywood flooring, a standard fireplace, a timber clad chimney breast, a wall mounted tv, brown floors, all types of ceiling and all types of wall treatment.

部に変更するために部屋に柱が2本立ってしまったがテニス、湖を最大限満喫出来る空間に仕上げました。気の合う仲間と4大大会など大きな画面でお酒のみながらワイワイ楽しんだり、テニスの試合を部屋からも見れたり、プレー後ソファに座っても掃除しやすいようにレザー仕上げにするなどお客様のご要望120%に答えた空間となりました。
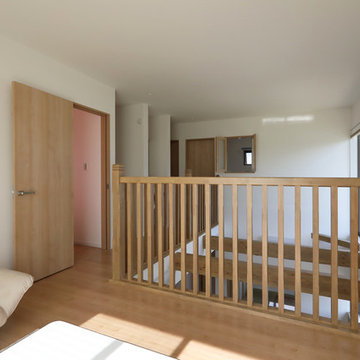
Inspiration for a medium sized farmhouse open plan living room in Other with white walls, plywood flooring, no fireplace and brown floors.
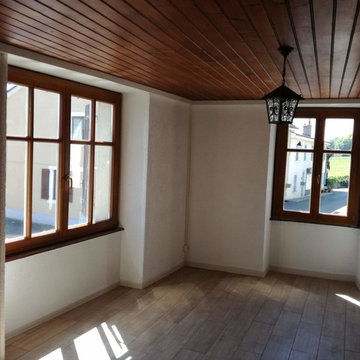
Maison du patrimoine à Satigny / Heritage house in Satigny
Medium sized rural living room in Lyon with beige walls, plywood flooring and no fireplace.
Medium sized rural living room in Lyon with beige walls, plywood flooring and no fireplace.
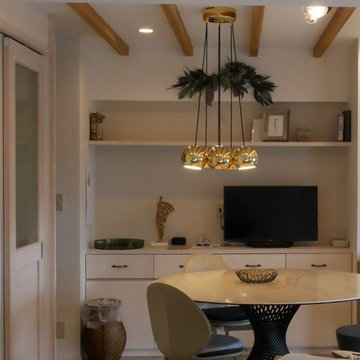
リビングTVボード収納造作。リビングへの扉造作(オリジナルガラス採用)
TVボード下収納は、お客様のご要望を入れ、出しやすい
大きさに変更し、使い勝手の良いものにしています。
Photo of a medium sized country open plan living room in Other with grey walls, plywood flooring, a freestanding tv, beige floors, exposed beams and wallpapered walls.
Photo of a medium sized country open plan living room in Other with grey walls, plywood flooring, a freestanding tv, beige floors, exposed beams and wallpapered walls.
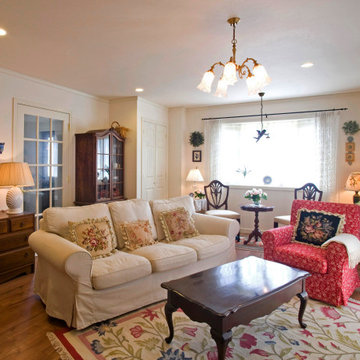
掃き出し窓とボウウィンドウから柔らかな光が注ぐリビング
This is an example of a farmhouse enclosed living room in Tokyo with white walls, plywood flooring, a standard fireplace, a brick fireplace surround, beige floors and a wallpapered ceiling.
This is an example of a farmhouse enclosed living room in Tokyo with white walls, plywood flooring, a standard fireplace, a brick fireplace surround, beige floors and a wallpapered ceiling.
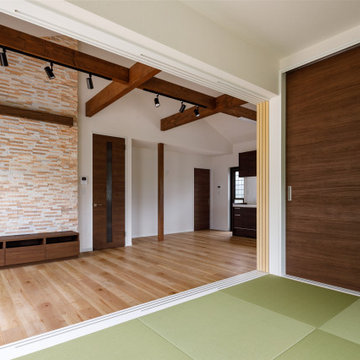
グリーンの映えるナチュラルな感じ
Inspiration for a country mezzanine living room in Other with white walls, plywood flooring, beige floors, a wallpapered ceiling and wallpapered walls.
Inspiration for a country mezzanine living room in Other with white walls, plywood flooring, beige floors, a wallpapered ceiling and wallpapered walls.
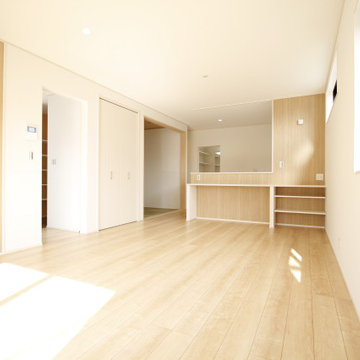
ナチュラルなカラーとホワイトの建具&クロスで明るいリビングになりました。ナチュラルな木目調のアクセントクロスも統一感がでました。
Country open plan living room feature wall in Other with white walls, plywood flooring, beige floors, a wallpapered ceiling and wallpapered walls.
Country open plan living room feature wall in Other with white walls, plywood flooring, beige floors, a wallpapered ceiling and wallpapered walls.
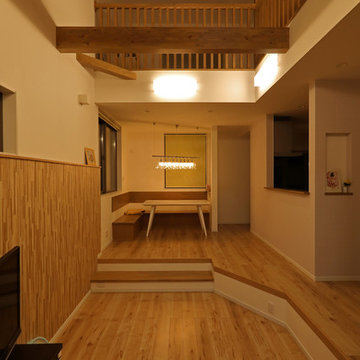
Inspiration for a medium sized rural open plan living room in Other with white walls, plywood flooring, no fireplace and brown floors.
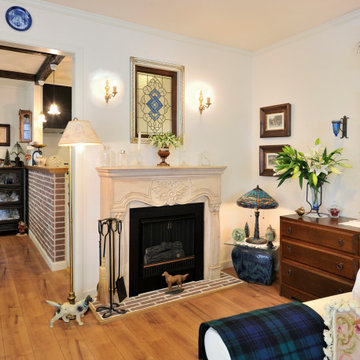
以前からお使いだったステンドグラスをマントルピースの上に
Photo of a farmhouse enclosed living room in Tokyo with white walls, plywood flooring, a standard fireplace, a brick fireplace surround, beige floors and a wallpapered ceiling.
Photo of a farmhouse enclosed living room in Tokyo with white walls, plywood flooring, a standard fireplace, a brick fireplace surround, beige floors and a wallpapered ceiling.

部に変更するために部屋に柱が2本立ってしまったがテニス、湖を最大限満喫出来る空間に仕上げました。気の合う仲間と4大大会など大きな画面でお酒のみながらワイワイ楽しんだり、テニスの試合を部屋からも見れたり、プレー後ソファに座っても掃除しやすいようにレザー仕上げにするなどお客様のご要望120%に答えた空間となりました。
Country Living Room with Plywood Flooring Ideas and Designs
1