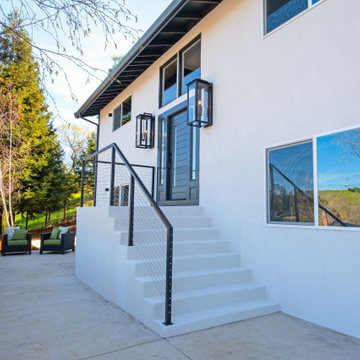Country Metal Railing Veranda Ideas and Designs
Refine by:
Budget
Sort by:Popular Today
1 - 20 of 20 photos
Item 1 of 3
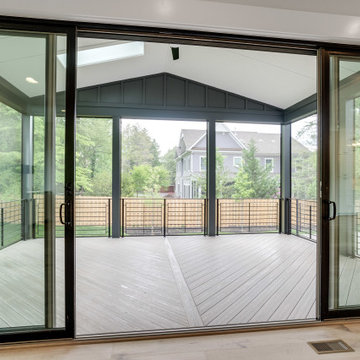
Screened in porch with modern flair.
Photo of a large country back screened metal railing veranda in DC Metro with decking and a roof extension.
Photo of a large country back screened metal railing veranda in DC Metro with decking and a roof extension.
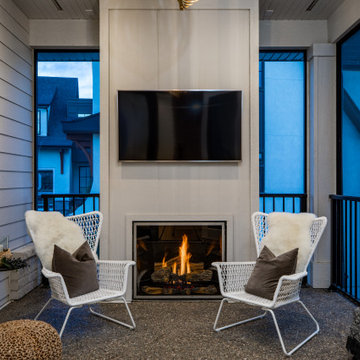
All Seasons Room with Exterior Fireplace
Modern Farmhouse - Custom Home
Calgary, Alberta
This is an example of a large country side metal railing veranda in Calgary with a fireplace, decking and a roof extension.
This is an example of a large country side metal railing veranda in Calgary with a fireplace, decking and a roof extension.
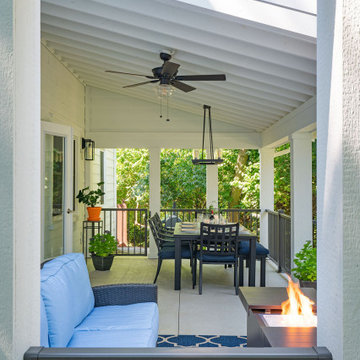
2/3 of the roof fully covers the porch & 1/2 is open pergola to allow light and ventilation for propane firepit.
Design ideas for an expansive rural front metal railing veranda in Columbus with a fire feature, concrete slabs and a roof extension.
Design ideas for an expansive rural front metal railing veranda in Columbus with a fire feature, concrete slabs and a roof extension.

Front porch
This is an example of a medium sized farmhouse front metal railing veranda in Other with with columns and a roof extension.
This is an example of a medium sized farmhouse front metal railing veranda in Other with with columns and a roof extension.
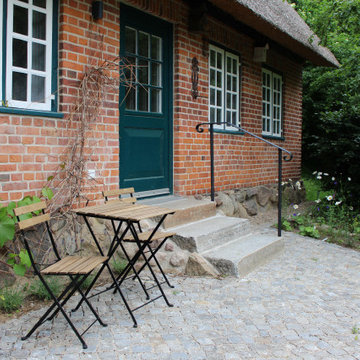
Hier wurden 3 historische Granitstufen vor die Tür gesetzt und mit einem extra geschmiedeten Geländer ergänzt.
Photo of a medium sized farmhouse side metal railing veranda in Hamburg with natural stone paving.
Photo of a medium sized farmhouse side metal railing veranda in Hamburg with natural stone paving.
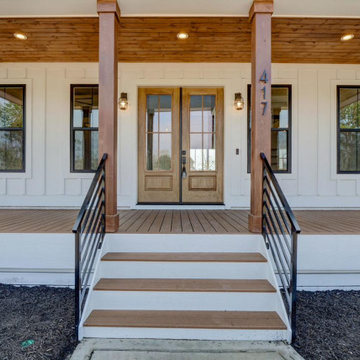
Rural front metal railing veranda in Other with with columns and a roof extension.
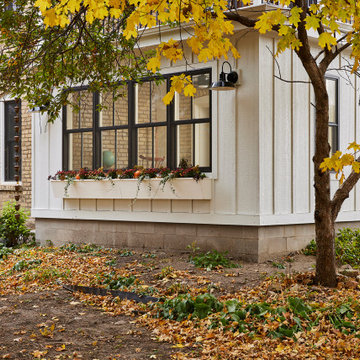
1892 was a big year. The “Nutcracker” premieres in Saint Petersburg Russia, Ellis Island opens as a US immigration station, and the Coca-Cola Company is incorporated. It is also the year this farmhouse was erected in the rural hills on the border of Chanhassen and Chaska.
“So, there’s a lot of architectural history to preserve in this porch remodel,” explains Murphy Bros. design/build consultant Theresa Mann. “Protecting the architectural integrity of this dwelling was most certainly job one.”
Originally the homeowner had a long list of improvements, including a second-floor master suite. But by the time we literally dug into the porch and its crumbling foundation, we realized some of that scope of work would have to wait.
Therefore, we limited the remodel to a new laundry room, a new 4-season porch with 5 Marvin Elevate double-hung windows in bronze, a balcony on top, featuring special Azek pavers, some cosmetic tuck-pointing of the brick façade and chimney, and waterproofing the basement.
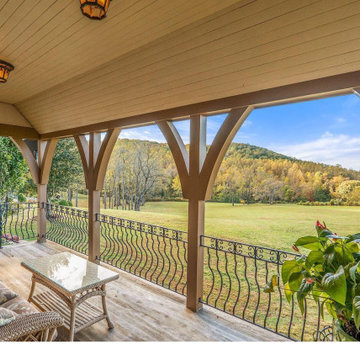
Medium sized farmhouse back metal railing veranda in DC Metro with with columns and an awning.
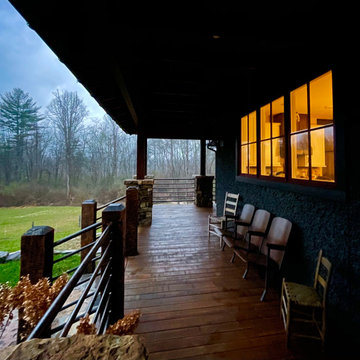
In the country, the porch celebrates the end of the day. As the moon chases away the sun, its time sit for a spell and await another.
Photo of a medium sized rural front metal railing veranda with with columns, decking and a roof extension.
Photo of a medium sized rural front metal railing veranda with with columns, decking and a roof extension.
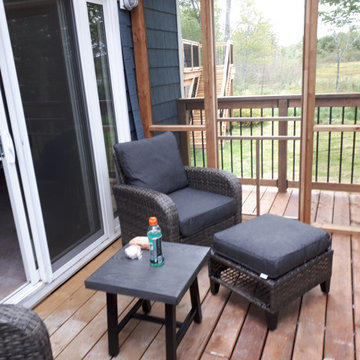
A covered screened in porch on deck overlooking Lake George accessible from the Master Bedroom through a large garden door. Roof is clear palrus to allow natural sun light to shine through porch and master bedroom.
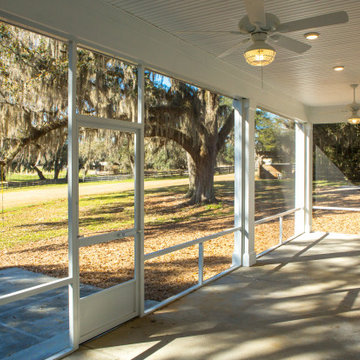
A custom screened porch in the backyard.
Photo of a medium sized farmhouse back screened metal railing veranda with concrete slabs and a roof extension.
Photo of a medium sized farmhouse back screened metal railing veranda with concrete slabs and a roof extension.
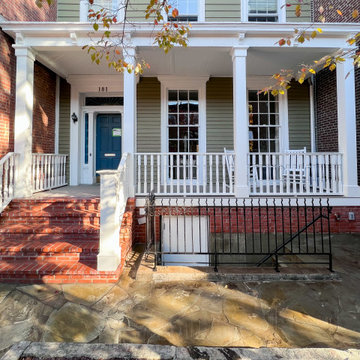
This is an example of a large rural front metal railing veranda in New York with with columns, decking and a roof extension.
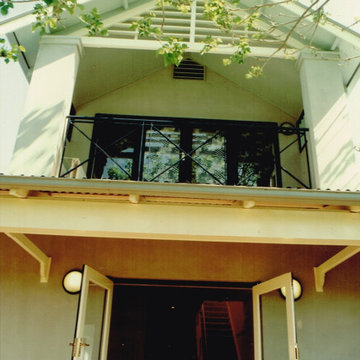
Most of the original timber roof structure was reused, reducing waste to landfill and saving money. Handrails were custom made for the house to provide a a decorative design statement using simple crossed members.
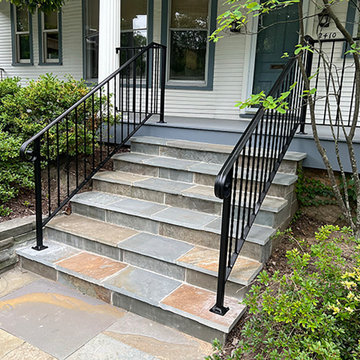
Inspiration for a medium sized rural front metal railing veranda in Chicago.
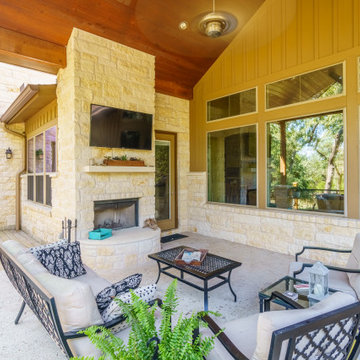
Photo of a medium sized farmhouse back metal railing veranda in Austin with a fireplace, concrete slabs and a roof extension.
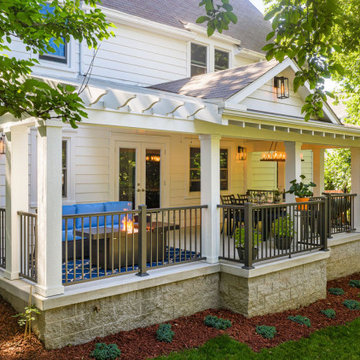
2/3 of the roof fully covers the porch & 1/2 is open pergola to allow light and ventilation for propane firepit.
Photo of an expansive country front metal railing veranda in Columbus with a fire feature, concrete slabs and a roof extension.
Photo of an expansive country front metal railing veranda in Columbus with a fire feature, concrete slabs and a roof extension.
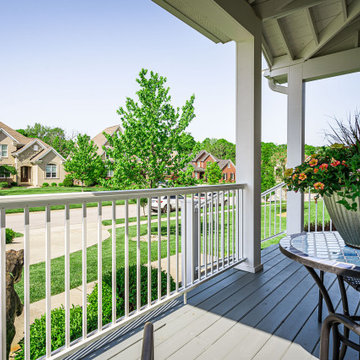
Front porch.
Design ideas for a medium sized rural front metal railing veranda in Other with with columns and a roof extension.
Design ideas for a medium sized rural front metal railing veranda in Other with with columns and a roof extension.
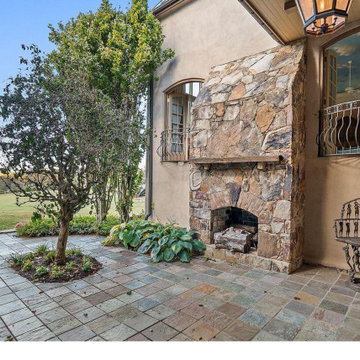
Medium sized farmhouse back metal railing veranda in DC Metro with a fireplace and natural stone paving.
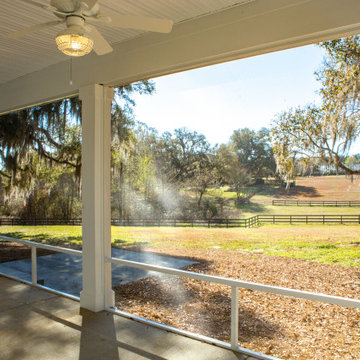
A custom screened porch in the backyard.
Inspiration for a medium sized rural back screened metal railing veranda with concrete slabs and a roof extension.
Inspiration for a medium sized rural back screened metal railing veranda with concrete slabs and a roof extension.
Country Metal Railing Veranda Ideas and Designs
1
