Country Open Plan Dining Room Ideas and Designs
Refine by:
Budget
Sort by:Popular Today
1 - 20 of 2,782 photos
Item 1 of 3
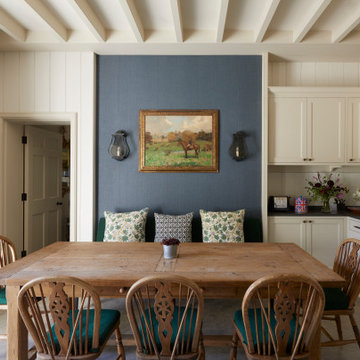
This Jersey farmhouse, with sea views and rolling landscapes has been lovingly extended and renovated by Todhunter Earle who wanted to retain the character and atmosphere of the original building. The result is full of charm and features Randolph Limestone with bespoke elements.
Photographer: Ray Main

Photo by Kelly M. Shea
This is an example of a large rural open plan dining room in Other with white walls, light hardwood flooring and brown floors.
This is an example of a large rural open plan dining room in Other with white walls, light hardwood flooring and brown floors.

The reclaimed wood hood draws attention in this large farmhouse kitchen. A pair of reclaimed doors were fitted with antique mirror and were repurposed as pantry doors. Brass lights and hardware add elegance. The island is painted a contrasting gray and is surrounded by rope counter stools. The ceiling is clad in pine tounge- in -groove boards to create a rich rustic feeling. In the coffee bar the brick from the family room bar repeats, to created a flow between all the spaces.

Inside the contemporary extension in front of the house. A semi-industrial/rustic feel is achieved with exposed steel beams, timber ceiling cladding, terracotta tiling and wrap-around Crittall windows. This wonderully inviting space makes the most of the spectacular panoramic views.

Great Room indoor outdoor living, with views to the Canyon. Cozy Family seating in a Room & Board Sectional & Rejuvenation leather chairs. While dining with Restoration Hardware Dining table, leather dining chairs and their gorgeous RH chandelier. The interior hardwood floors where color matched to Trex outdoor decking material.
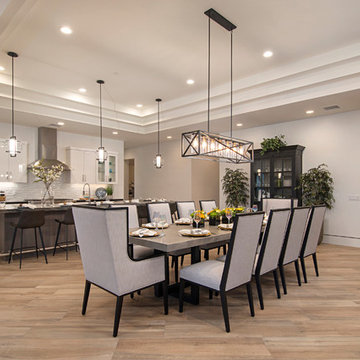
Design ideas for an expansive farmhouse open plan dining room in San Diego with white walls, porcelain flooring and beige floors.

Design ideas for a medium sized farmhouse open plan dining room in Salt Lake City with white walls, medium hardwood flooring and brown floors.
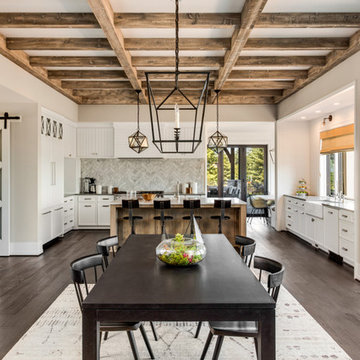
Inspiration for a country open plan dining room in San Francisco with white walls, dark hardwood flooring and brown floors.
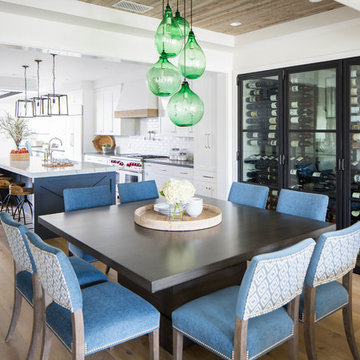
Build: Graystone Custom Builders, Interior Design: Blackband Design, Photography: Ryan Garvin
This is an example of a medium sized country open plan dining room in Orange County with white walls, medium hardwood flooring and beige floors.
This is an example of a medium sized country open plan dining room in Orange County with white walls, medium hardwood flooring and beige floors.

Inspiration for a small farmhouse open plan dining room in Atlanta with white walls, medium hardwood flooring, no fireplace and brown floors.
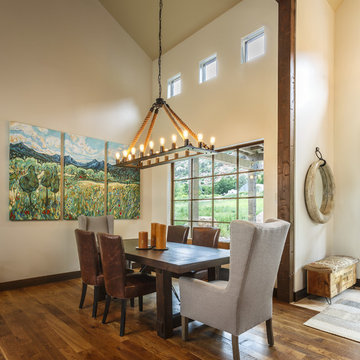
Design ideas for a rural open plan dining room in Tampa with beige walls, dark hardwood flooring and brown floors.
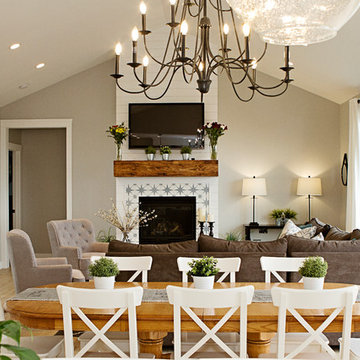
Carrie De Boon
Design ideas for a rural open plan dining room in Calgary with beige walls, light hardwood flooring, a standard fireplace and a tiled fireplace surround.
Design ideas for a rural open plan dining room in Calgary with beige walls, light hardwood flooring, a standard fireplace and a tiled fireplace surround.
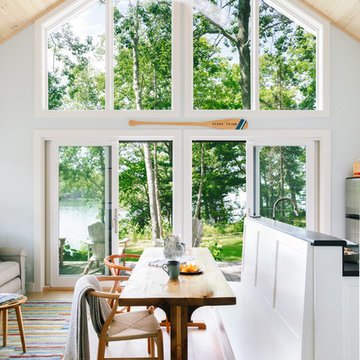
Integrity from Marvin Windows and Doors open this tiny house up to a larger-than-life ocean view.
This is an example of a small country open plan dining room in Portland Maine with blue walls, light hardwood flooring, no fireplace and brown floors.
This is an example of a small country open plan dining room in Portland Maine with blue walls, light hardwood flooring, no fireplace and brown floors.
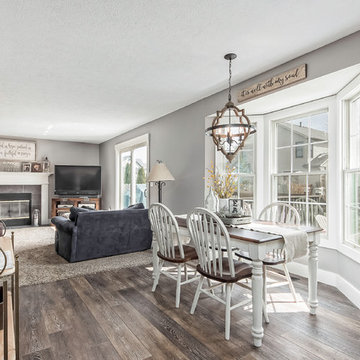
Photo of a medium sized farmhouse open plan dining room in Columbus with grey walls, dark hardwood flooring, no fireplace, brown floors and feature lighting.
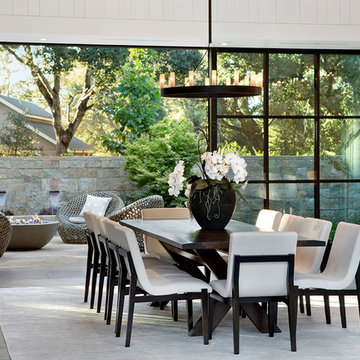
The centered position of this dining table connects the Entry Courtyard with the Living Room and Kitchen.
This is an example of a large rural open plan dining room in San Francisco with white walls, medium hardwood flooring and brown floors.
This is an example of a large rural open plan dining room in San Francisco with white walls, medium hardwood flooring and brown floors.

Fun Young Family of Five.
Fifty Acres of Fields.
Farm Views Forever.
Feathered Friends leave Fresh eggs.
Luxurious. Industrial. Farmhouse. Chic.
Photo of an expansive country open plan dining room in Philadelphia with beige walls, medium hardwood flooring, a standard fireplace, a stone fireplace surround and brown floors.
Photo of an expansive country open plan dining room in Philadelphia with beige walls, medium hardwood flooring, a standard fireplace, a stone fireplace surround and brown floors.
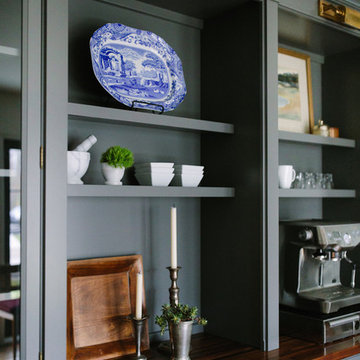
Coffee Bar
Inspiration for a large rural open plan dining room in Grand Rapids with white walls and dark hardwood flooring.
Inspiration for a large rural open plan dining room in Grand Rapids with white walls and dark hardwood flooring.
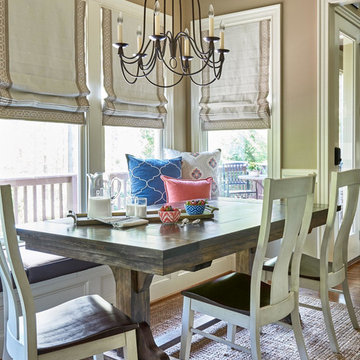
This is an example of a medium sized farmhouse open plan dining room in Raleigh with beige walls and dark hardwood flooring.

This home combines function, efficiency and style. The homeowners had a limited budget, so maximizing function while minimizing square footage was critical. We used a fully insulated slab on grade foundation of a conventionally framed air-tight building envelope that gives the house a good baseline for energy efficiency. High efficiency lighting, appliance and HVAC system, including a heat exchanger for fresh air, round out the energy saving measures. Rainwater was collected and retained on site.
Working within an older traditional neighborhood has several advantages including close proximity to community amenities and a mature landscape. Our challenge was to create a design that sits well with the early 20th century homes in the area. The resulting solution has a fresh attitude that interprets and reflects the neighborhood’s character rather than mimicking it. Traditional forms and elements merged with a more modern approach.
Photography by Todd Crawford
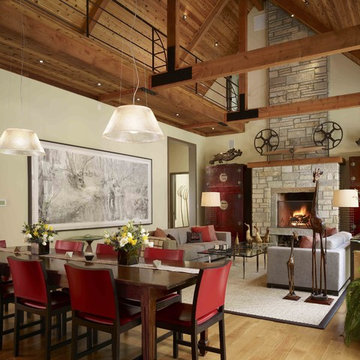
A contemporary interpretation of nostalgic farmhouse style, this Indiana home nods to its rural setting while updating tradition. A central great room, eclectic objects, and farm implements reimagined as sculpture define its modern sensibility.
Photos by Hedrich Blessing
Country Open Plan Dining Room Ideas and Designs
1