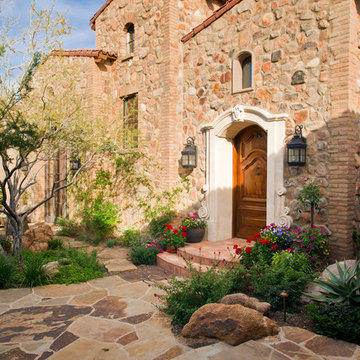Country Orange House Exterior Ideas and Designs

This is an example of a farmhouse two floor detached house in West Midlands with wood cladding, a pitched roof and a red roof.

Inspiration for a beige farmhouse two floor detached house in Other with wood cladding, a pitched roof, a shingle roof and a grey roof.
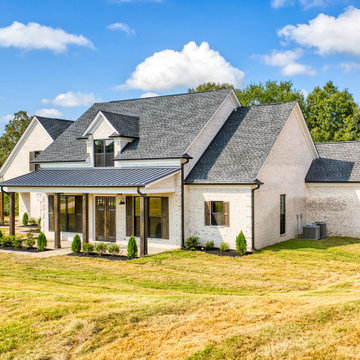
Photo of a rural two floor brick detached house in Other with a grey roof.
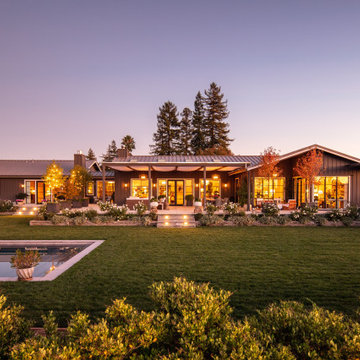
Inspiration for a rural house exterior in San Francisco with a grey roof and a metal roof.

Builder: JR Maxwell
Photography: Juan Vidal
Inspiration for a white rural two floor detached house in Philadelphia with a shingle roof, a black roof and board and batten cladding.
Inspiration for a white rural two floor detached house in Philadelphia with a shingle roof, a black roof and board and batten cladding.
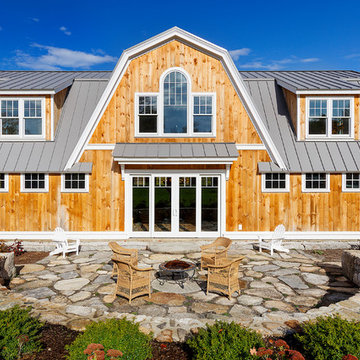
Inspiration for a large rural two floor detached house in Boston with wood cladding, a mansard roof and a metal roof.

The wood siding helps this renovated custom Maine barn home blend in with the surrounding forest.
Photo of a beige rural two floor detached house in Portland Maine with wood cladding, a pitched roof and a metal roof.
Photo of a beige rural two floor detached house in Portland Maine with wood cladding, a pitched roof and a metal roof.
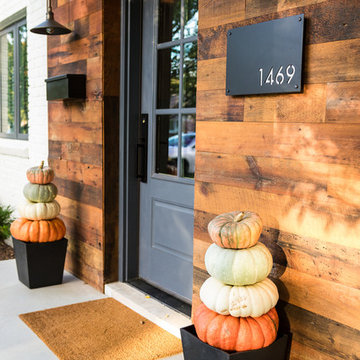
Beautiful reclaimed wood siding makes a big statement for this front entry
Photographer: Jeff Hoomaian
Inspiration for a white rural two floor brick detached house in Detroit with a shingle roof.
Inspiration for a white rural two floor brick detached house in Detroit with a shingle roof.
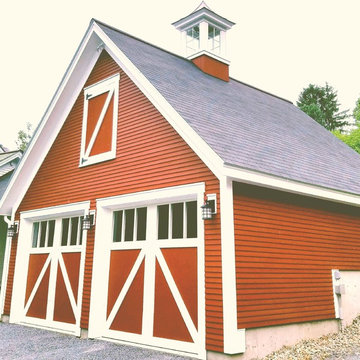
Design ideas for a large and beige farmhouse bungalow house exterior in Burlington with wood cladding and a lean-to roof.
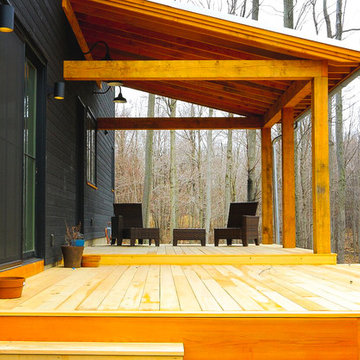
Project Overview:
This exterior cladding project was a single-family new construction using our Gendai with 6″ shiplap led by Jonathan Cahoon of Bace Build in Rochester, New York. Photos courtesy of Method Architecture Studio.
Product: Gendai 1×6 select grade shiplap
Prefinish: Black
Application: Residential – Exterior
SF: 3400SF
Designer: Peter Heintzelman at Method Architecture Studio and Bace Build
Builder: Bace Build
Date: September 2017
Location: South Bristol, NY

Hier entsteht ein Einfamilienhaus mit Bürogeschoss in gehobener Ausstattung. Die geplante Fertigstellung ist der Frühling nächsten Jahres. Die Besonderheit dieses Gebäudes ist die Mischung aus verschiedenen Materialien wie Holz, Stein, Kalk und Glas. Während das komplette Erdgeschoss in Massivbauweise erbaut wurde, wurde das Ober- und Dachgeschoss komplett aus Holz errichtet. Das Gebäude besticht durch seine klassische Form gepaart mit einer besonderen Fassadenmischung.
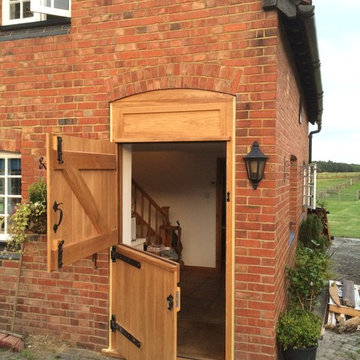
Stable doors are not just for horses!
They actually look quite beautiful as a front door, back door, or any other external type of door. The added bonus is that you can let the fresh air in on a lovely day, and keep the dog inside too!
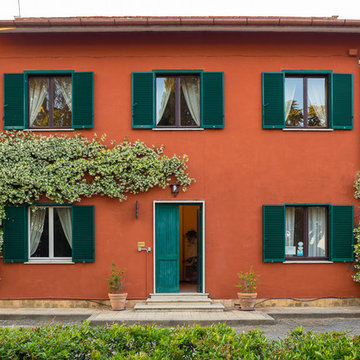
Design ideas for a red rural two floor detached house in Rome with a hip roof and a tiled roof.

Modern Farmhouse
Photo of a large and white rural two floor detached house in Denver with mixed cladding.
Photo of a large and white rural two floor detached house in Denver with mixed cladding.

This is an example of a farmhouse house exterior in Dallas with a black roof and a metal roof.

Yankee Barn Homes - Bennington Carriage House
Red and large rural two floor detached house in Manchester with wood cladding, a pitched roof and a shingle roof.
Red and large rural two floor detached house in Manchester with wood cladding, a pitched roof and a shingle roof.

White and medium sized country two floor house exterior in Denver with wood cladding, a metal roof and a white roof.
Country Orange House Exterior Ideas and Designs
1

