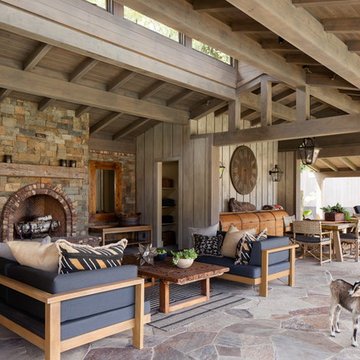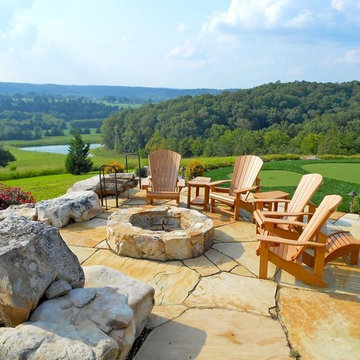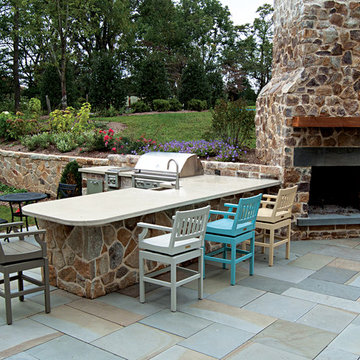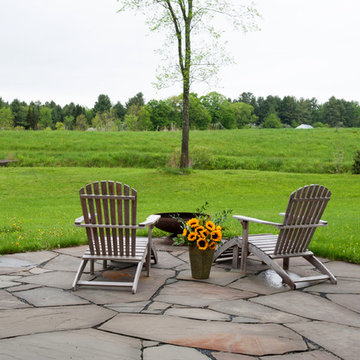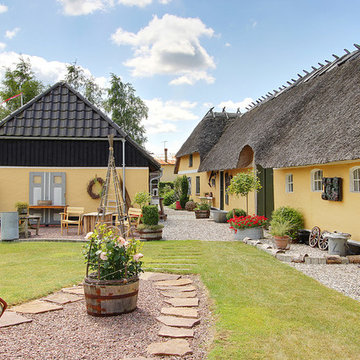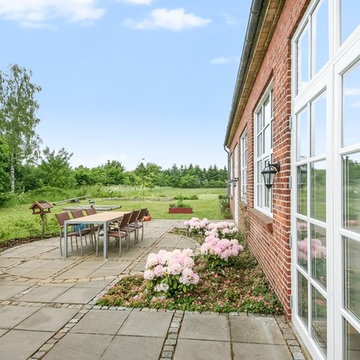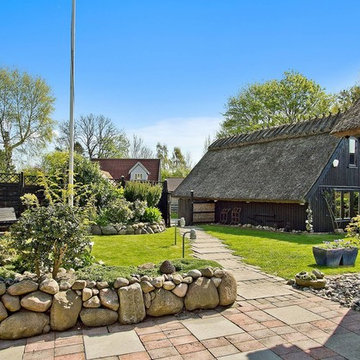Country Patio Ideas and Designs
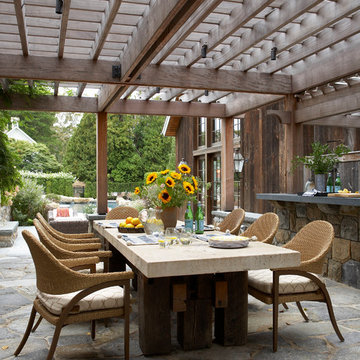
This outdoor dining area sits romantically under a sprawling wood pergola. The simple yet stunning stone top dining table seats 8 woven chairs. Photography by Michael Partenio
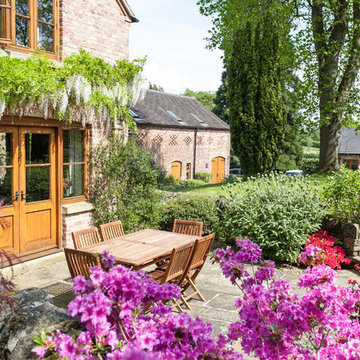
Barnes Walker Ltd
Rural back patio steps in Manchester with natural stone paving and no cover.
Rural back patio steps in Manchester with natural stone paving and no cover.
Find the right local pro for your project
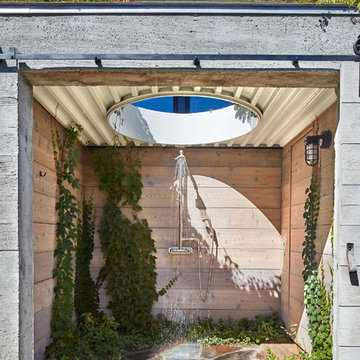
Modern Farmhouse is a contemporary take on a tradition building type, the Connecticut farmhouse. Our clients were interested in a house that fit in with the landscape while providing plenty of daylight with views to the surrounding property. The design uses simple gables arranged in a picturesque manner. It balances clean modern lines, traditional forms, and rustic textures. The new house is bright and light while also feeling personal and unique.
There was interest early on to compress the construction time and to design a building that would not take a lot of energy to run. To achieve these goals, the design of the main house used modular construction and a high performance envelope. To articulate the surfaces of the spaces, the owner assembled a group of designers and artisans. Natural textures and tones were layered over the volumes to give a sense of place and time. The modular units of the house are produced by Huntington Homes in East Montpelier, Vermont.
In addition to the main house, there is a pool house that sits symmetrically on the main axis of a long swimming pool. A glass enclosed living room fits between two concrete volumes that house a bathroom and storage spaces. An outdoor shower faces south, with an oculus that lets light in when the door is closed. The simple forms of the pool house sit below a green roof, which protects the glassy room from the summer sun and integrates the building into the hilly landscape.
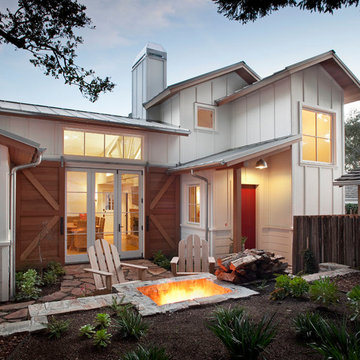
Design: Justin Pauly
Photos: Rick Pharaoh
Inspiration for a country patio in San Francisco with a fire feature and no cover.
Inspiration for a country patio in San Francisco with a fire feature and no cover.
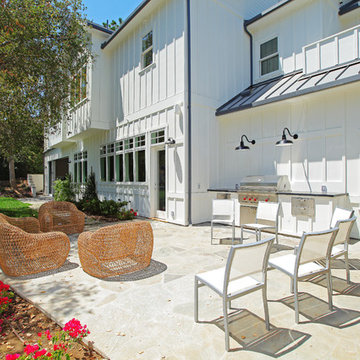
Core Development
Photo of a farmhouse patio in Los Angeles with natural stone paving and an outdoor kitchen.
Photo of a farmhouse patio in Los Angeles with natural stone paving and an outdoor kitchen.
Country Patio Ideas and Designs
1
