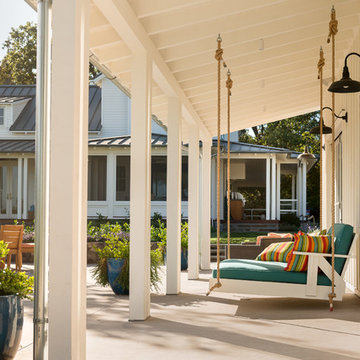Country Patio with Concrete Slabs Ideas and Designs
Refine by:
Budget
Sort by:Popular Today
1 - 20 of 541 photos
Item 1 of 3
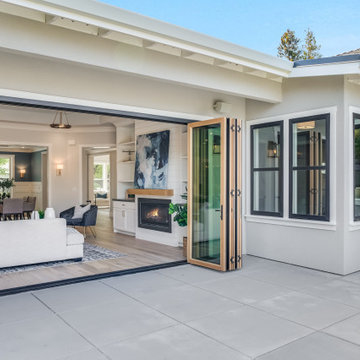
California Ranch Farmhouse Style Design 2020
Photo of a large country back patio in San Francisco with concrete slabs and no cover.
Photo of a large country back patio in San Francisco with concrete slabs and no cover.
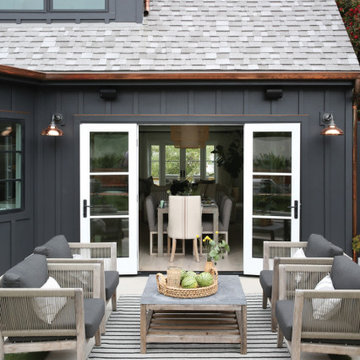
Create a stunning entrance inside and outside your home. Milgard® Ultra™ Series | C650 French patio doors with stark white framed interior creates a unique look for your patio.
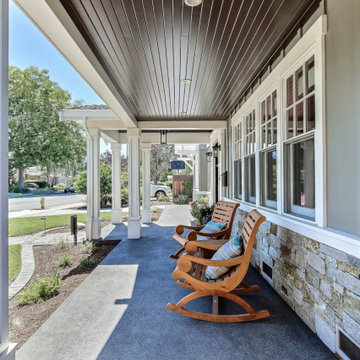
Photo of a small country front patio in San Francisco with concrete slabs and a roof extension.
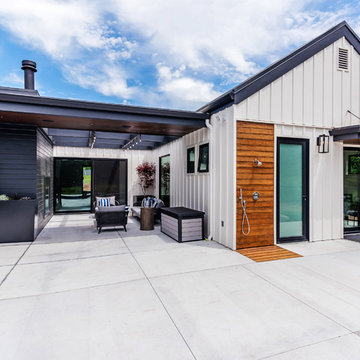
private patio retreat
Photo of a small rural back patio in San Luis Obispo with an outdoor shower, concrete slabs and a roof extension.
Photo of a small rural back patio in San Luis Obispo with an outdoor shower, concrete slabs and a roof extension.
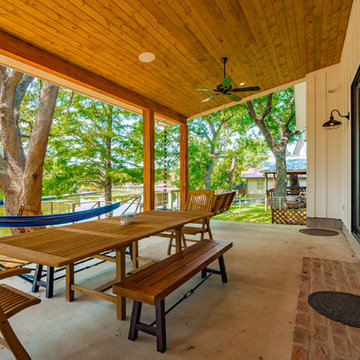
Mark Adams
This is an example of a large country back patio in Austin with a fire feature, concrete slabs and a roof extension.
This is an example of a large country back patio in Austin with a fire feature, concrete slabs and a roof extension.
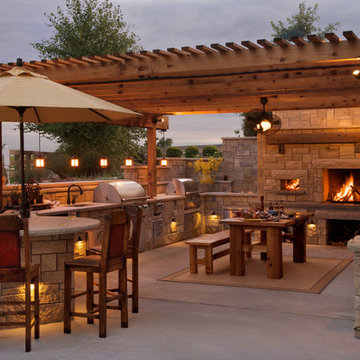
Design ideas for a medium sized farmhouse back patio in Kansas City with an outdoor kitchen, concrete slabs and a gazebo.
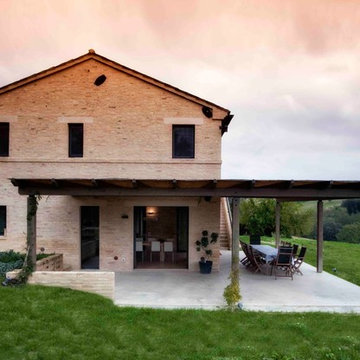
Client:
The house also works very well for the children. The connection with the outside via large windows and doors seems to lure them outdoors - exactly where they should be!
Photographer: Vicenzo Izzo
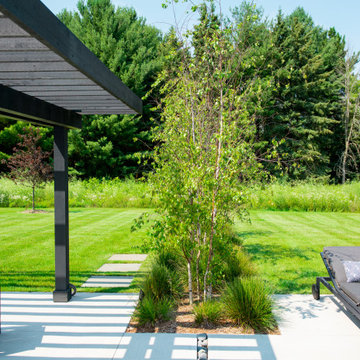
A planting bed with a linear group of river birch cuts into the concrete patio to help define two separate spaces.
Renn Kuennen Photography
Inspiration for a large country back patio in Milwaukee with concrete slabs and a pergola.
Inspiration for a large country back patio in Milwaukee with concrete slabs and a pergola.
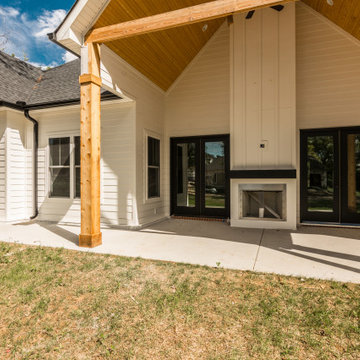
Design ideas for a medium sized rural back patio in Nashville with a fireplace, concrete slabs and a roof extension.
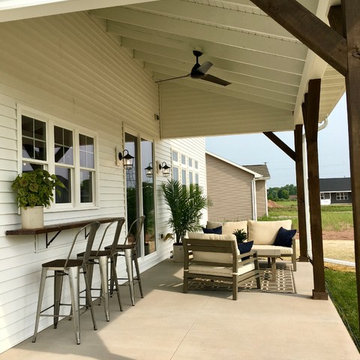
This covered patio has everything you'll ever need for an outdoor space. Lots of seating, some comfy patio furniture and a unique fan to cool you off on a hot day. The wood panels holding up the patio covering look excellent while complimenting the white colors surrounding the dark wood.
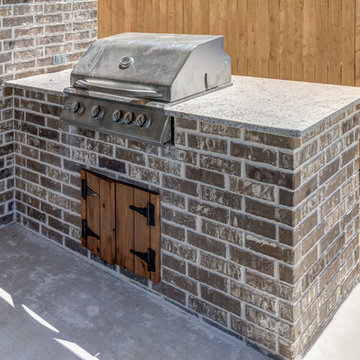
Photo of a small country back patio in Other with an outdoor kitchen, concrete slabs and a roof extension.
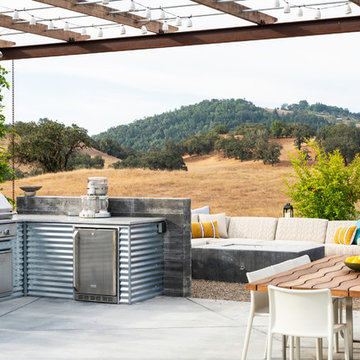
Photo of a farmhouse back patio in San Francisco with concrete slabs, a pergola and a bbq area.
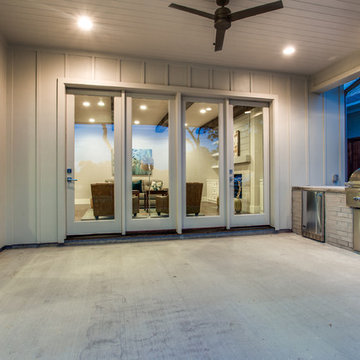
Design ideas for a medium sized country back patio in Dallas with an outdoor kitchen, concrete slabs and a roof extension.
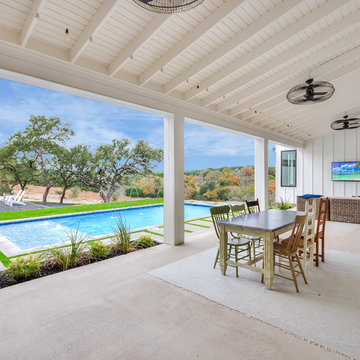
Design ideas for a large rural back patio in Austin with a fire feature, concrete slabs and a roof extension.
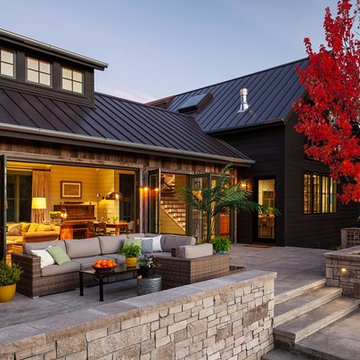
Photo of a farmhouse patio in San Francisco with concrete slabs and no cover.
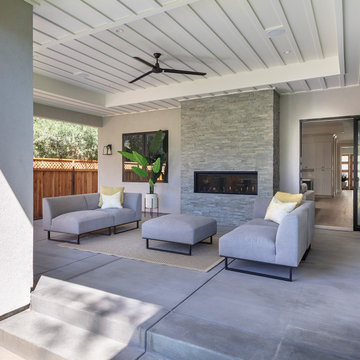
New construction of a 3,100 square foot single-story home in a modern farmhouse style designed by Arch Studio, Inc. licensed architects and interior designers. Built by Brooke Shaw Builders located in the charming Willow Glen neighborhood of San Jose, CA.
Architecture & Interior Design by Arch Studio, Inc.
Photography by Eric Rorer
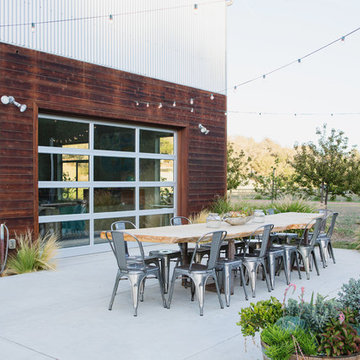
Lisa Maksoudian Photography
This is an example of a rural patio in San Luis Obispo with concrete slabs and no cover.
This is an example of a rural patio in San Luis Obispo with concrete slabs and no cover.
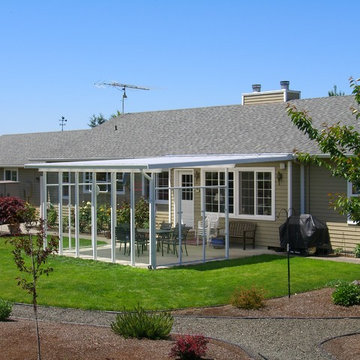
This project created a great outdoor living space that had been previously unusable. This ranch style farm house was in a valley that had a lot of sun and the wind would blow every afternoon. We installed our solar white cover to knock down the heat of the afternoon sun and the wind wall created a great place to peacefully relax and dine. The dogs love it too. Photo by Doug Woodside, Decks and Patio Covers
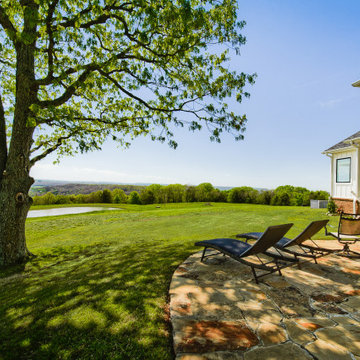
This is an example of an expansive farmhouse back patio in Other with a fireplace, concrete slabs and a roof extension.
Country Patio with Concrete Slabs Ideas and Designs
1
