Country Single-wall Kitchen Ideas and Designs
Refine by:
Budget
Sort by:Popular Today
1 - 20 of 4,139 photos
Item 1 of 3

A beautiful barn conversion that underwent a major renovation to be completed with a bespoke handmade kitchen. What we have here is our Classic In-Frame Shaker filling up one wall where the exposed beams are in prime position. This is where the storage is mainly and the sink area with some cooking appliances. The island is very large in size, an L-shape with plenty of storage, worktop space, a seating area, open shelves and a drinks area. A very multi-functional hub of the home perfect for all the family.
We hand-painted the cabinets in F&B Down Pipe & F&B Shaded White for a stunning two-tone combination.

We had the privilege of transforming the kitchen space of a beautiful Grade 2 listed farmhouse located in the serene village of Great Bealings, Suffolk. The property, set within 2 acres of picturesque landscape, presented a unique canvas for our design team. Our objective was to harmonise the traditional charm of the farmhouse with contemporary design elements, achieving a timeless and modern look.
For this project, we selected the Davonport Shoreditch range. The kitchen cabinetry, adorned with cock-beading, was painted in 'Plaster Pink' by Farrow & Ball, providing a soft, warm hue that enhances the room's welcoming atmosphere.
The countertops were Cloudy Gris by Cosistone, which complements the cabinetry's gentle tones while offering durability and a luxurious finish.
The kitchen was equipped with state-of-the-art appliances to meet the modern homeowner's needs, including:
- 2 Siemens under-counter ovens for efficient cooking.
- A Capel 90cm full flex hob with a downdraught extractor, blending seamlessly into the design.
- Shaws Ribblesdale sink, combining functionality with aesthetic appeal.
- Liebherr Integrated tall fridge, ensuring ample storage with a sleek design.
- Capel full-height wine cabinet, a must-have for wine enthusiasts.
- An additional Liebherr under-counter fridge for extra convenience.
Beyond the main kitchen, we designed and installed a fully functional pantry, addressing storage needs and organising the space.
Our clients sought to create a space that respects the property's historical essence while infusing modern elements that reflect their style. The result is a pared-down traditional look with a contemporary twist, achieving a balanced and inviting kitchen space that serves as the heart of the home.
This project exemplifies our commitment to delivering bespoke kitchen solutions that meet our clients' aspirations. Feel inspired? Get in touch to get started.

This is an example of a small rural single-wall kitchen in Other with a built-in sink, shaker cabinets, beige cabinets, wood worktops, multi-coloured splashback, mosaic tiled splashback, no island, grey floors and beige worktops.

This beautiful eclectic kitchen brings together the class and simplistic feel of mid century modern with the comfort and natural elements of the farmhouse style. The white cabinets, tile and countertops make the perfect backdrop for the pops of color from the beams, brass hardware and black metal fixtures and cabinet frames.

Interior Design by Adapt Design
This is an example of a medium sized farmhouse single-wall kitchen in Portland with a belfast sink, shaker cabinets, engineered stone countertops, stainless steel appliances, an island, brown floors, white splashback and blue cabinets.
This is an example of a medium sized farmhouse single-wall kitchen in Portland with a belfast sink, shaker cabinets, engineered stone countertops, stainless steel appliances, an island, brown floors, white splashback and blue cabinets.

Large rural single-wall kitchen in Charlotte with a belfast sink, marble worktops, grey splashback, metro tiled splashback, light hardwood flooring, no island, blue cabinets, stainless steel appliances and shaker cabinets.
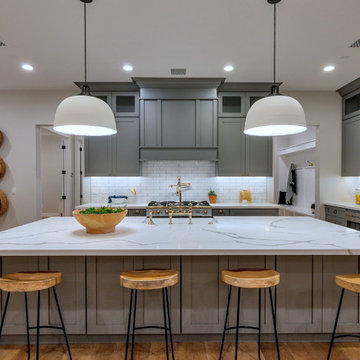
Design ideas for a large farmhouse single-wall open plan kitchen in Phoenix with a belfast sink, shaker cabinets, grey cabinets, quartz worktops, white splashback, metro tiled splashback, stainless steel appliances, light hardwood flooring, an island, brown floors and white worktops.
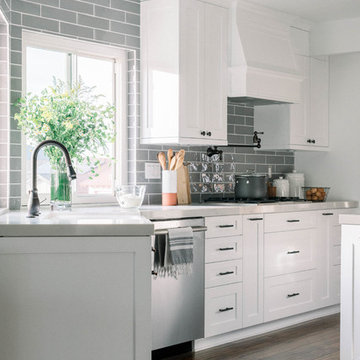
Photo Credit: Pura Soul Photography
Photo of a medium sized farmhouse single-wall open plan kitchen in San Diego with a belfast sink, shaker cabinets, white cabinets, engineered stone countertops, grey splashback, ceramic splashback, stainless steel appliances, laminate floors, an island, brown floors and grey worktops.
Photo of a medium sized farmhouse single-wall open plan kitchen in San Diego with a belfast sink, shaker cabinets, white cabinets, engineered stone countertops, grey splashback, ceramic splashback, stainless steel appliances, laminate floors, an island, brown floors and grey worktops.
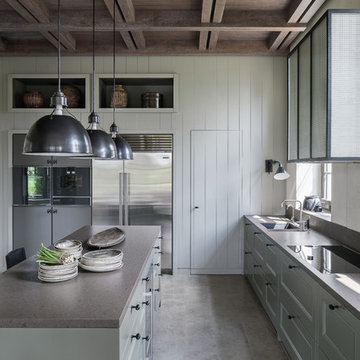
Farmhouse single-wall kitchen in Moscow with an island, a submerged sink, recessed-panel cabinets, grey cabinets, grey floors and stainless steel appliances.
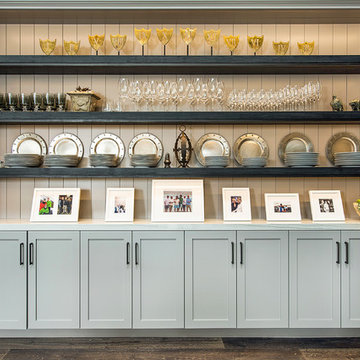
Design ideas for a large country single-wall open plan kitchen in San Francisco with a belfast sink, shaker cabinets, white cabinets, marble worktops, white splashback, marble splashback, stainless steel appliances, dark hardwood flooring, an island and brown floors.
ICON Stone + Tile // quartz countertops, tile backsplash, Rubi faucet
Design ideas for a large country single-wall kitchen/diner in Calgary with a belfast sink, flat-panel cabinets, dark wood cabinets, engineered stone countertops, white splashback, porcelain splashback, stainless steel appliances, light hardwood flooring, an island and beige floors.
Design ideas for a large country single-wall kitchen/diner in Calgary with a belfast sink, flat-panel cabinets, dark wood cabinets, engineered stone countertops, white splashback, porcelain splashback, stainless steel appliances, light hardwood flooring, an island and beige floors.

Inspiration for a small country single-wall open plan kitchen in Portland with a belfast sink, flat-panel cabinets, grey cabinets, wood worktops, white splashback, metro tiled splashback, white appliances, concrete flooring, no island and brown floors.

This is an example of a large farmhouse single-wall open plan kitchen in Salt Lake City with a belfast sink, shaker cabinets, white cabinets, soapstone worktops, white splashback, metro tiled splashback, stainless steel appliances, medium hardwood flooring and an island.

This is an example of a large country single-wall open plan kitchen in San Diego with a submerged sink, shaker cabinets, white cabinets, marble worktops, white splashback, metro tiled splashback, stainless steel appliances, dark hardwood flooring, an island and brown floors.
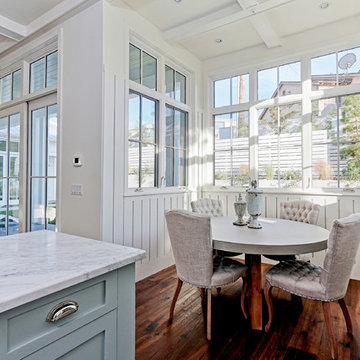
New custom house in the Tree Section of Manhattan Beach, California. Custom built and interior design by Titan&Co.
Modern Farmhouse
Inspiration for a large farmhouse single-wall open plan kitchen in Los Angeles with shaker cabinets, blue cabinets, marble worktops, an island, white splashback, metro tiled splashback, stainless steel appliances, a belfast sink and medium hardwood flooring.
Inspiration for a large farmhouse single-wall open plan kitchen in Los Angeles with shaker cabinets, blue cabinets, marble worktops, an island, white splashback, metro tiled splashback, stainless steel appliances, a belfast sink and medium hardwood flooring.

Interior view of the kitchen area.
Interior design from Donald Ohlen at Ohlen Design. Photo by Adrian Gregorutti.
Inspiration for a small rural single-wall open plan kitchen in San Francisco with a submerged sink, glass-front cabinets, white cabinets, white splashback, metro tiled splashback, stainless steel appliances, light hardwood flooring, an island and wood worktops.
Inspiration for a small rural single-wall open plan kitchen in San Francisco with a submerged sink, glass-front cabinets, white cabinets, white splashback, metro tiled splashback, stainless steel appliances, light hardwood flooring, an island and wood worktops.
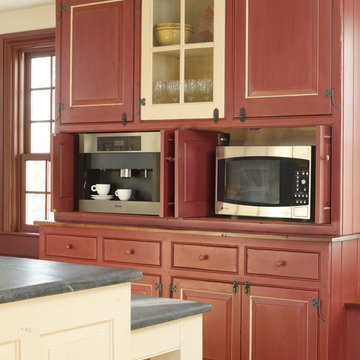
Gridley+Graves Photographers
Medium sized farmhouse grey and cream single-wall kitchen/diner in Philadelphia with a belfast sink, raised-panel cabinets, brick flooring, an island, beige cabinets, concrete worktops, integrated appliances, red floors and grey worktops.
Medium sized farmhouse grey and cream single-wall kitchen/diner in Philadelphia with a belfast sink, raised-panel cabinets, brick flooring, an island, beige cabinets, concrete worktops, integrated appliances, red floors and grey worktops.

Jim Fuhrmann
This is an example of a medium sized farmhouse single-wall kitchen/diner in New York with a submerged sink, shaker cabinets, white cabinets, granite worktops, white splashback, metro tiled splashback, stainless steel appliances, light hardwood flooring and an island.
This is an example of a medium sized farmhouse single-wall kitchen/diner in New York with a submerged sink, shaker cabinets, white cabinets, granite worktops, white splashback, metro tiled splashback, stainless steel appliances, light hardwood flooring and an island.
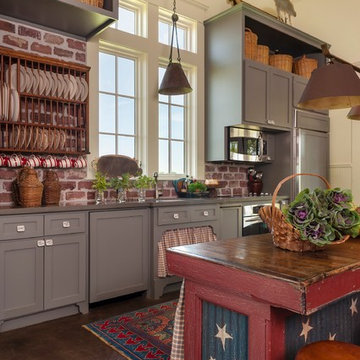
Rural single-wall kitchen in Houston with shaker cabinets, grey cabinets, red splashback, stainless steel appliances, concrete flooring, an island and wood worktops.
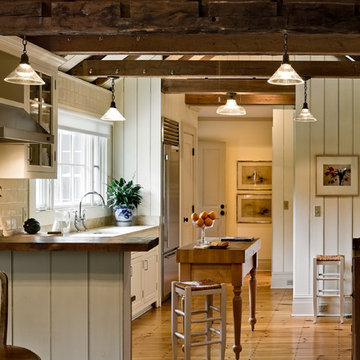
One Story Renovation/Addition. Photographer: Rob Karosis
Farmhouse single-wall enclosed kitchen in New York with glass-front cabinets, white cabinets, white splashback and stainless steel appliances.
Farmhouse single-wall enclosed kitchen in New York with glass-front cabinets, white cabinets, white splashback and stainless steel appliances.
Country Single-wall Kitchen Ideas and Designs
1