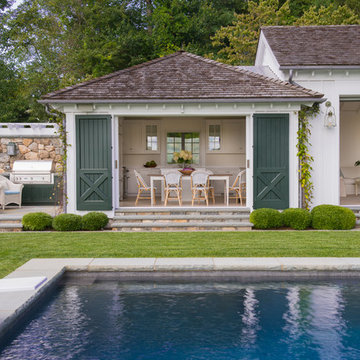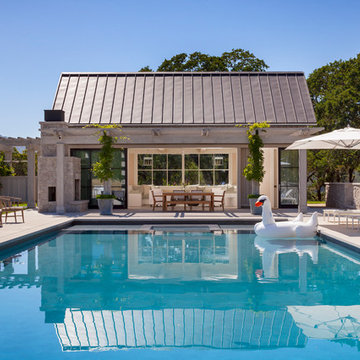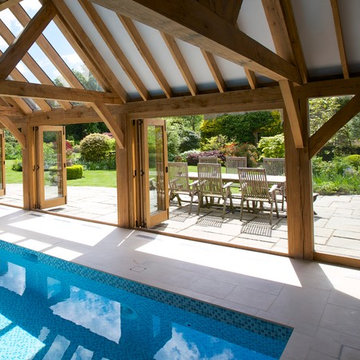Country Swimming Pool with a Pool House Ideas and Designs
Refine by:
Budget
Sort by:Popular Today
1 - 20 of 476 photos
Item 1 of 3
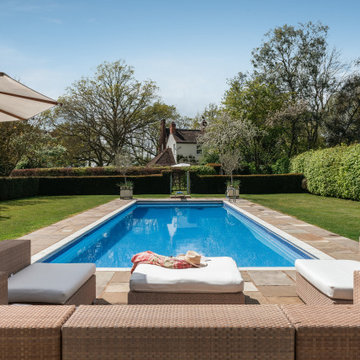
Large rural back rectangular lengths swimming pool in Essex with a pool house and natural stone paving.
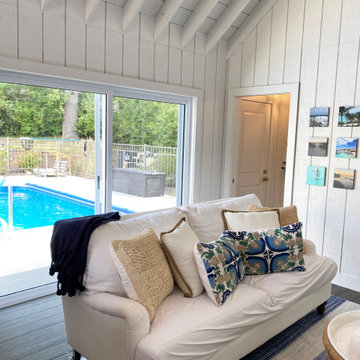
New Pool House added to an exisitng pool in the back yard.
Farmhouse back rectangular swimming pool in Milwaukee with a pool house and decking.
Farmhouse back rectangular swimming pool in Milwaukee with a pool house and decking.
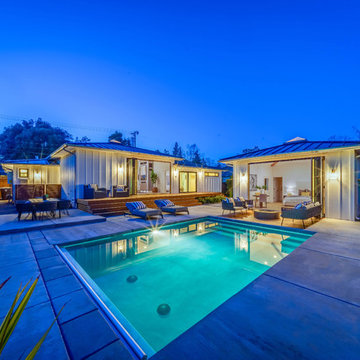
A remodeled home in Saint Helena, California use two AG Bi-Fold Patio Doors to create an indoor-outdoor lifestyle in the main house and detached guesthouse!
Project by Vine Homes
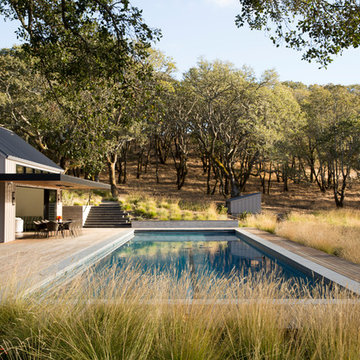
Paul Dyer
Photo of a small country back rectangular lengths swimming pool in San Luis Obispo with a pool house and decking.
Photo of a small country back rectangular lengths swimming pool in San Luis Obispo with a pool house and decking.

Inspiration for a farmhouse back rectangular swimming pool in New York with a pool house.
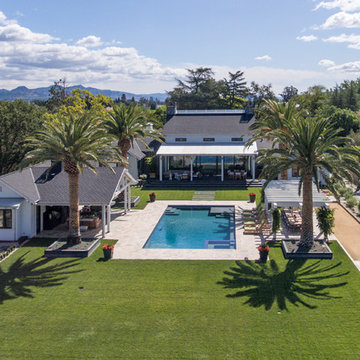
Inspiration for a medium sized rural back rectangular lengths swimming pool in San Francisco with a pool house and natural stone paving.
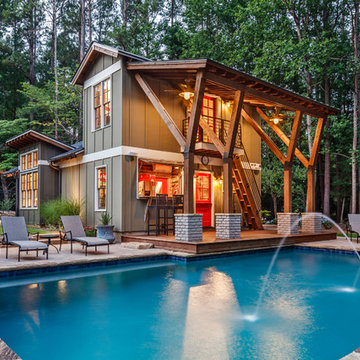
Brian Robbins Photography
This is an example of a country back rectangular swimming pool in Atlanta with a pool house.
This is an example of a country back rectangular swimming pool in Atlanta with a pool house.
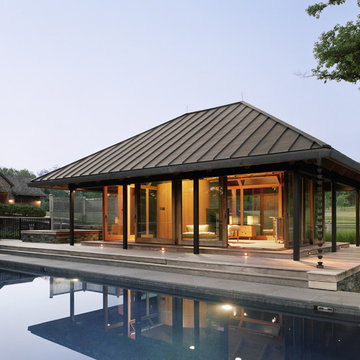
Inspiration for a country rectangular swimming pool in Boston with a pool house.
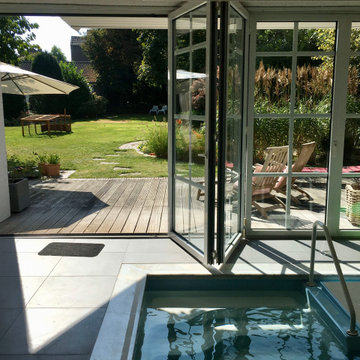
Innenpool, Glasschiebetür, Wellnessbereich
Inspiration for a medium sized farmhouse indoor rectangular above ground swimming pool with a pool house and concrete slabs.
Inspiration for a medium sized farmhouse indoor rectangular above ground swimming pool with a pool house and concrete slabs.
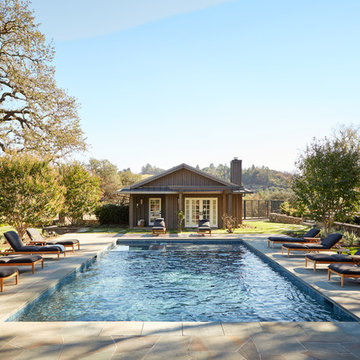
Design ideas for a rural rectangular swimming pool in San Francisco with a pool house and natural stone paving.
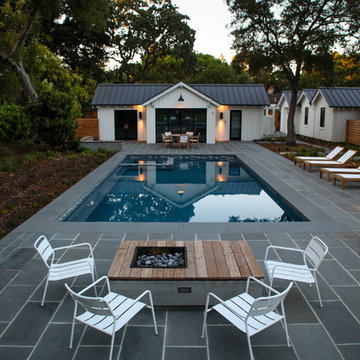
Bird's eye view of the fire pit seating area and the pool
This is an example of a large rural back rectangular swimming pool in San Francisco with a pool house and natural stone paving.
This is an example of a large rural back rectangular swimming pool in San Francisco with a pool house and natural stone paving.
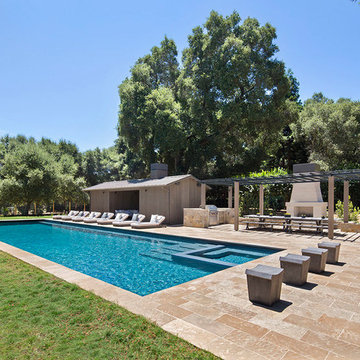
The Pool House area of this estate has space for several activities to occur simultaneously.
Photo of a large country back rectangular swimming pool in San Francisco with a pool house and natural stone paving.
Photo of a large country back rectangular swimming pool in San Francisco with a pool house and natural stone paving.
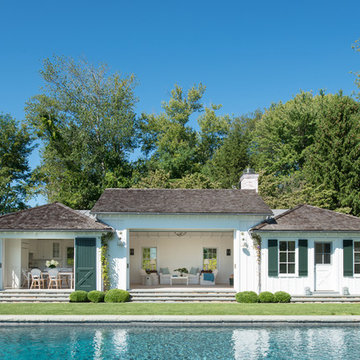
This is an example of a large farmhouse back rectangular lengths swimming pool in San Francisco with a pool house and concrete paving.
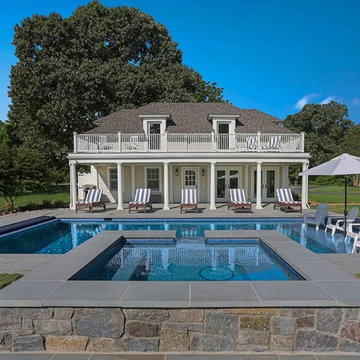
Renovated garage turned pool house and pool.
© REAL-ARCH-MEDIA
Inspiration for a large farmhouse side rectangular swimming pool in DC Metro with a pool house and natural stone paving.
Inspiration for a large farmhouse side rectangular swimming pool in DC Metro with a pool house and natural stone paving.
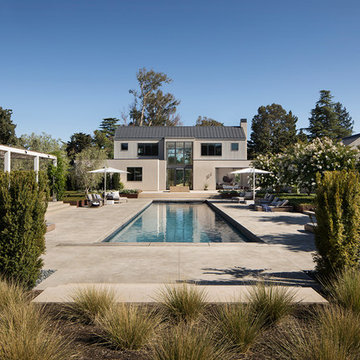
Photo of a country back rectangular swimming pool in San Francisco with a pool house.

My client for this project was a builder/ developer. He had purchased a flat two acre parcel with vineyards that was within easy walking distance of downtown St. Helena. He planned to “build for sale” a three bedroom home with a separate one bedroom guest house, a pool and a pool house. He wanted a modern type farmhouse design that opened up to the site and to the views of the hills beyond and to keep as much of the vineyards as possible. The house was designed with a central Great Room consisting of a kitchen area, a dining area, and a living area all under one roof with a central linear cupola to bring natural light into the middle of the room. One approaches the entrance to the home through a small garden with water features on both sides of a path that leads to a covered entry porch and the front door. The entry hall runs the length of the Great Room and serves as both a link to the bedroom wings, the garage, the laundry room and a small study. The entry hall also serves as an art gallery for the future owner. An interstitial space between the entry hall and the Great Room contains a pantry, a wine room, an entry closet, an electrical room and a powder room. A large deep porch on the pool/garden side of the house extends most of the length of the Great Room with a small breakfast Room at one end that opens both to the kitchen and to this porch. The Great Room and porch open up to a swimming pool that is on on axis with the front door.
The main house has two wings. One wing contains the master bedroom suite with a walk in closet and a bathroom with soaking tub in a bay window and separate toilet room and shower. The other wing at the opposite end of the househas two children’s bedrooms each with their own bathroom a small play room serving both bedrooms. A rear hallway serves the children’s wing, a Laundry Room and a Study, the garage and a stair to an Au Pair unit above the garage.
A separate small one bedroom guest house has a small living room, a kitchen, a toilet room to serve the pool and a small covered porch. The bedroom is ensuite with a full bath. This guest house faces the side of the pool and serves to provide privacy and block views ofthe neighbors to the east. A Pool house at the far end of the pool on the main axis of the house has a covered sitting area with a pizza oven, a bar area and a small bathroom. Vineyards were saved on all sides of the house to help provide a private enclave within the vines.
The exterior of the house has simple gable roofs over the major rooms of the house with sloping ceilings and large wooden trusses in the Great Room and plaster sloping ceilings in the bedrooms. The exterior siding through out is painted board and batten siding similar to farmhouses of other older homes in the area.
Clyde Construction: General Contractor
Photographed by: Paul Rollins
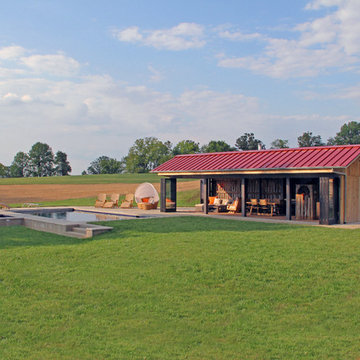
Tektoniks Architects: Architects of Record / Kitchen Design
Shadley Associates: Prime Consultant and Project Designer
Photo Credits: JP Shadley - Shadley Associates
Country Swimming Pool with a Pool House Ideas and Designs
1
