Country Turquoise Bathroom Ideas and Designs

Ensuite in main house also refurbished
This is an example of a rural bathroom in Other with beaded cabinets, grey cabinets, a freestanding bath, grey walls, a vessel sink, grey floors, white worktops, a single sink, a freestanding vanity unit, wainscoting and a dado rail.
This is an example of a rural bathroom in Other with beaded cabinets, grey cabinets, a freestanding bath, grey walls, a vessel sink, grey floors, white worktops, a single sink, a freestanding vanity unit, wainscoting and a dado rail.

This is an example of a farmhouse half tiled bathroom in Hampshire with white cabinets, a claw-foot bath, a walk-in shower, beige walls, beige floors, a single sink, a floating vanity unit, exposed beams and flat-panel cabinets.

This is an example of a small country ensuite bathroom in Brisbane with a claw-foot bath, a corner shower, a one-piece toilet, white tiles, metro tiles, grey walls, mosaic tile flooring, a hinged door, a wall niche, a single sink and a freestanding vanity unit.

Photo of a rural shower room bathroom in Other with medium wood cabinets, a built-in shower, white tiles, white walls, a submerged sink, multi-coloured floors, a hinged door, a wall niche, a shower bench and flat-panel cabinets.

Whitewashed reclaimed barn wood, custom fit frameless glass shower doors, subway tile shower, and double vanities.
Farmhouse bathroom in Other with white cabinets, white walls, a submerged sink, marble worktops, multi-coloured floors, a hinged door, white worktops, double sinks, wood walls, a built in vanity unit and shaker cabinets.
Farmhouse bathroom in Other with white cabinets, white walls, a submerged sink, marble worktops, multi-coloured floors, a hinged door, white worktops, double sinks, wood walls, a built in vanity unit and shaker cabinets.
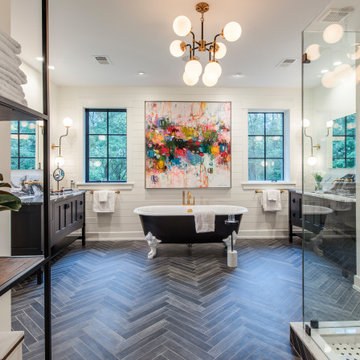
This is an example of a rural ensuite bathroom in Philadelphia with black cabinets, a claw-foot bath, a corner shower, white walls, grey floors, grey worktops and shaker cabinets.

What was once a dark, unwelcoming alcove is now a bright, luxurious haven. The over-sized soaker fills this extra large space and is complimented with 3 x 12 subway tiles. The contrasting grout color speaks to the black fixtures and accents throughout the room. We love the custom-sized niches that perfectly hold the client's "jellies and jams."
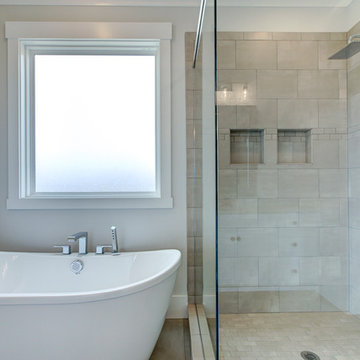
Daltile Skybridge 12 x 24 in Grey on Running Bond pattern on floors and Daltile Skybridge 10 x 14 in Grey on Walls with Tec Powergrout Light Pewter grout.
DreamWeaver Cape Cod Armour carpet in closet & Bedroom.
Photos courtesy of Lindsey Farrar & Milton Built Homes

Photo of a rural ensuite bathroom in New York with light wood cabinets, a freestanding bath, an alcove shower, white walls, a submerged sink, beige floors, a hinged door, grey worktops and flat-panel cabinets.
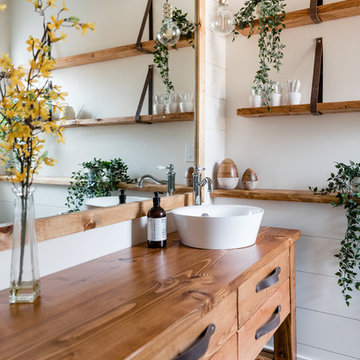
This is an example of a farmhouse bathroom in Sacramento with medium wood cabinets, white walls, a vessel sink, wooden worktops, grey floors, brown worktops and flat-panel cabinets.

After remodel. A much brighter and larger looking room featuring a custom green inset bathroom vanity with chrome hardware. Hex tile for the floor and subway tiles in the shower.

Builder: Boone Construction
Photographer: M-Buck Studio
This lakefront farmhouse skillfully fits four bedrooms and three and a half bathrooms in this carefully planned open plan. The symmetrical front façade sets the tone by contrasting the earthy textures of shake and stone with a collection of crisp white trim that run throughout the home. Wrapping around the rear of this cottage is an expansive covered porch designed for entertaining and enjoying shaded Summer breezes. A pair of sliding doors allow the interior entertaining spaces to open up on the covered porch for a seamless indoor to outdoor transition.
The openness of this compact plan still manages to provide plenty of storage in the form of a separate butlers pantry off from the kitchen, and a lakeside mudroom. The living room is centrally located and connects the master quite to the home’s common spaces. The master suite is given spectacular vistas on three sides with direct access to the rear patio and features two separate closets and a private spa style bath to create a luxurious master suite. Upstairs, you will find three additional bedrooms, one of which a private bath. The other two bedrooms share a bath that thoughtfully provides privacy between the shower and vanity.

This is an example of a medium sized rural ensuite bathroom in New York with dark wood cabinets, a freestanding bath, a built-in shower, white tiles, metro tiles, white walls, light hardwood flooring, a submerged sink, beige floors, an open shower, black worktops and flat-panel cabinets.

Photo of a farmhouse bathroom in San Francisco with dark wood cabinets, a corner shower, white tiles, metro tiles, white walls, a submerged sink, a hinged door and flat-panel cabinets.
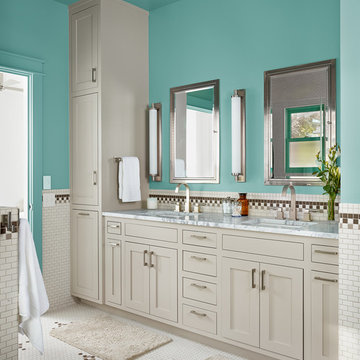
Photo by Casey Dunn
This is an example of a country grey and teal bathroom in Austin with a submerged sink, shaker cabinets, grey cabinets, a freestanding bath, mosaic tiles, blue walls and white tiles.
This is an example of a country grey and teal bathroom in Austin with a submerged sink, shaker cabinets, grey cabinets, a freestanding bath, mosaic tiles, blue walls and white tiles.
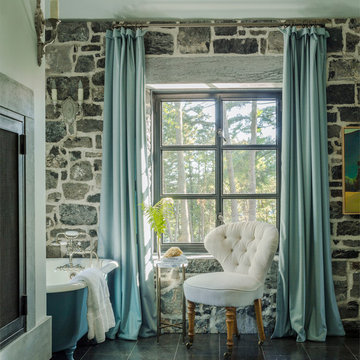
Photo of a rural bathroom in Burlington with a claw-foot bath, multi-coloured walls and brown floors.
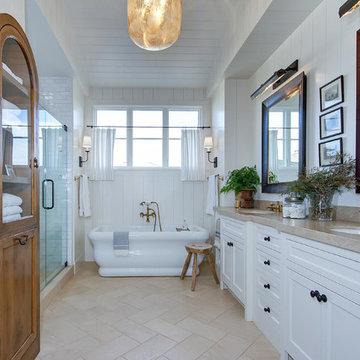
Contractor: Legacy CDM Inc. | Interior Designer: Kim Woods & Trish Bass | Photographer: Jola Photography
Design ideas for a large rural ensuite bathroom in Orange County with shaker cabinets, white cabinets, a freestanding bath, an alcove shower, a two-piece toilet, white tiles, metro tiles, white walls, travertine flooring, a submerged sink, quartz worktops, beige floors, a hinged door and beige worktops.
Design ideas for a large rural ensuite bathroom in Orange County with shaker cabinets, white cabinets, a freestanding bath, an alcove shower, a two-piece toilet, white tiles, metro tiles, white walls, travertine flooring, a submerged sink, quartz worktops, beige floors, a hinged door and beige worktops.

Inspiration for a medium sized farmhouse ensuite bathroom in Madrid with light wood cabinets, a built-in shower, white tiles, ceramic tiles, green walls, dark hardwood flooring, a console sink, brown floors, a hinged door and flat-panel cabinets.

Design ideas for a large farmhouse ensuite bathroom in Other with dark wood cabinets, a freestanding bath, white walls, medium hardwood flooring, a submerged sink, marble worktops, brown floors, white worktops and recessed-panel cabinets.
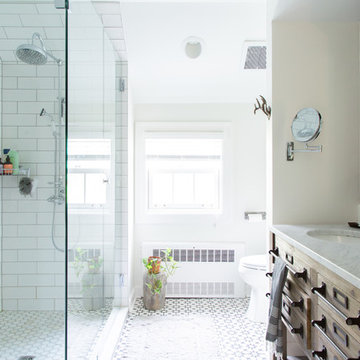
Photo: Rachel Loewen © 2019 Houzz
Design: Found Home Design
Photo of a rural bathroom in Chicago with medium wood cabinets, a built-in shower, white tiles, white walls, a submerged sink, multi-coloured floors, an open shower, white worktops and flat-panel cabinets.
Photo of a rural bathroom in Chicago with medium wood cabinets, a built-in shower, white tiles, white walls, a submerged sink, multi-coloured floors, an open shower, white worktops and flat-panel cabinets.
Country Turquoise Bathroom Ideas and Designs
1

 Shelves and shelving units, like ladder shelves, will give you extra space without taking up too much floor space. Also look for wire, wicker or fabric baskets, large and small, to store items under or next to the sink, or even on the wall.
Shelves and shelving units, like ladder shelves, will give you extra space without taking up too much floor space. Also look for wire, wicker or fabric baskets, large and small, to store items under or next to the sink, or even on the wall.  The sink, the mirror, shower and/or bath are the places where you might want the clearest and strongest light. You can use these if you want it to be bright and clear. Otherwise, you might want to look at some soft, ambient lighting in the form of chandeliers, short pendants or wall lamps. You could use accent lighting around your country bath in the form to create a tranquil, spa feel, as well.
The sink, the mirror, shower and/or bath are the places where you might want the clearest and strongest light. You can use these if you want it to be bright and clear. Otherwise, you might want to look at some soft, ambient lighting in the form of chandeliers, short pendants or wall lamps. You could use accent lighting around your country bath in the form to create a tranquil, spa feel, as well. 