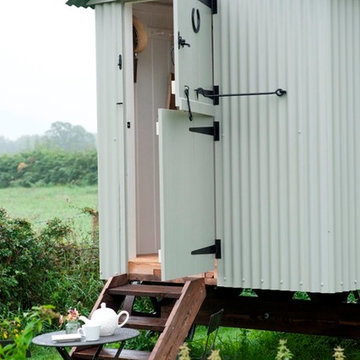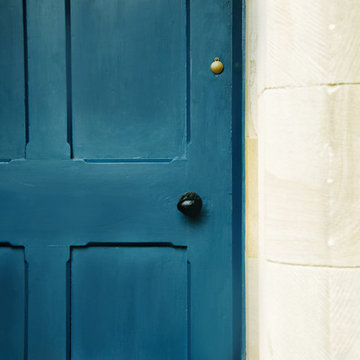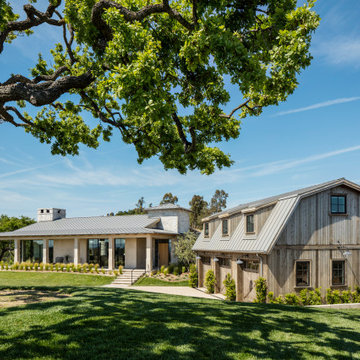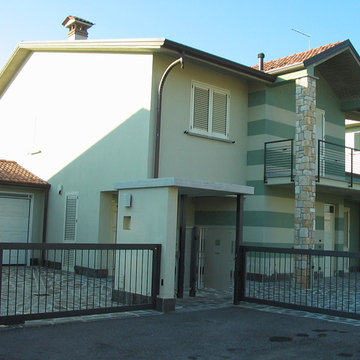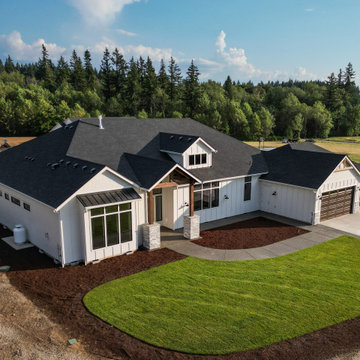Country Turquoise House Exterior Ideas and Designs
Refine by:
Budget
Sort by:Popular Today
1 - 20 of 501 photos
Item 1 of 3

Multi-coloured rural two floor detached house in Chicago with a pitched roof and a shingle roof.

Inspiration for a large and brown farmhouse two floor house exterior in New York with wood cladding and a pitched roof.
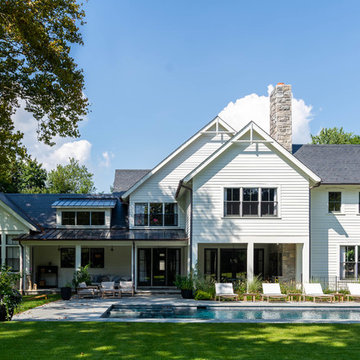
Modern Farmhouse with covered porch, eating area, swing, and pool.
Photo of a white and large farmhouse two floor detached house in New York with a pitched roof, a shingle roof and mixed cladding.
Photo of a white and large farmhouse two floor detached house in New York with a pitched roof, a shingle roof and mixed cladding.

Set on ten acres abutting protected conservation land, the zoning for this site allowed for a creative multi-unit residential project. The design concept created a sustainable modern farm community of three distinct structures. A sense of individuality is established between the buildings, while a comprehensive site design references historic farms with a home-like, residential scale.
An existing structure was renovated to house three condo units, featuring sliding barn doors and floor-to-ceiling storefront glass in the great room, with 25’ ceilings. Across a circular cobblestone drive, a new house and barn structure houses two condo units. Connecting both units, a garage references a carriage house and barn with small square windows above and large bays at ground level to mimic barn bays. There is no parking lot for the site – instead garages and a few individual parking spaces preserve the scale of a natural farm property. Patios and yards in the rear of each unit offer private access to the lush natural surroundings and space for entertaining.
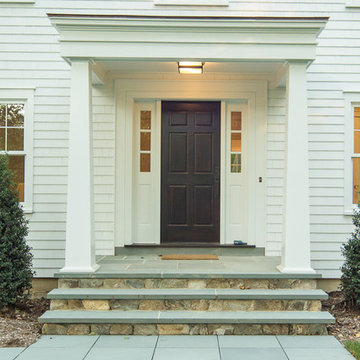
Front Porch
Westport Farmhouse
Architecture by Thiel Design
Construction by RC Kaeser & Company
Photography by Melani Lust
Inspiration for a rural house exterior in New York.
Inspiration for a rural house exterior in New York.

The exterior entry features tall windows surrounded by stone and a wood door.
Medium sized and white country detached house in Grand Rapids with three floors, mixed cladding, a pitched roof, a shingle roof, board and batten cladding and a grey roof.
Medium sized and white country detached house in Grand Rapids with three floors, mixed cladding, a pitched roof, a shingle roof, board and batten cladding and a grey roof.
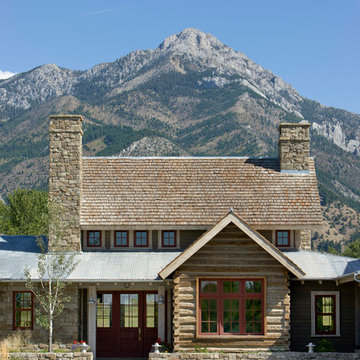
Springhill Residence by Locati Architects, Interior Design by Locati Interiors, Photography by Roger Wade
Inspiration for a rural two floor house exterior in Other with mixed cladding.
Inspiration for a rural two floor house exterior in Other with mixed cladding.

This is an example of a medium sized and beige country two floor detached house in Philadelphia with stone cladding, a pitched roof and a metal roof.
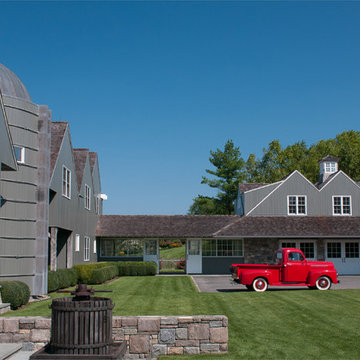
Mojo Stumer Architects & Jane Beiles Photography
Inspiration for a gey country two floor house exterior in New York.
Inspiration for a gey country two floor house exterior in New York.

Sand Creek Post & Beam Traditional Wood Barns and Barn Homes Learn more & request a free catalog: www.sandcreekpostandbeam.com
This is an example of an expansive country house exterior in Other with wood cladding.
This is an example of an expansive country house exterior in Other with wood cladding.
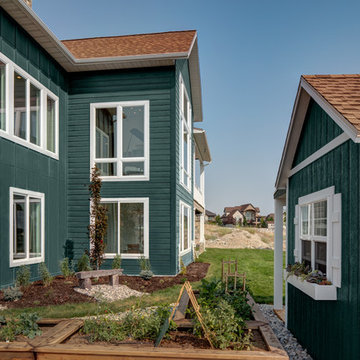
Low Country Style with a very dark green painted brick and board and batten exterior with real stone accents. White trim and a caramel colored shingled roof make this home stand out in any neighborhood.
Interior Designer: Simons Design Studio
Magleby Communities (Magleby Construction)
Alan Blakely Photography
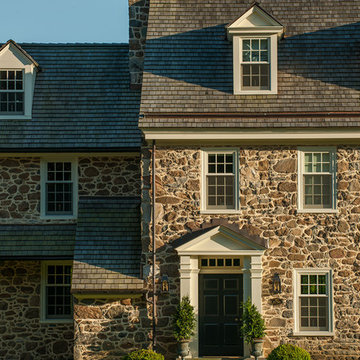
Tom Crane
Design ideas for a farmhouse house exterior in Philadelphia.
Design ideas for a farmhouse house exterior in Philadelphia.
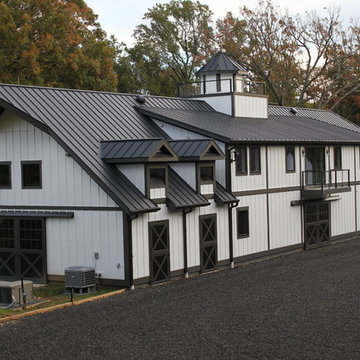
A pony is a childhood dream, a horse is an adulthood treasure.
Design ideas for an expansive and white farmhouse two floor house exterior in DC Metro with wood cladding and a pitched roof.
Design ideas for an expansive and white farmhouse two floor house exterior in DC Metro with wood cladding and a pitched roof.
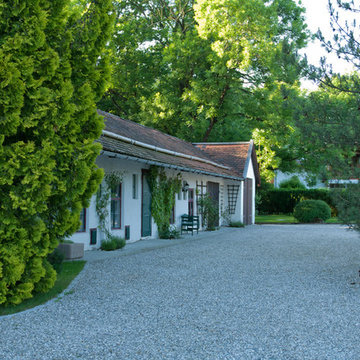
Garten- und Landschaftsbau Wolz GmbH
Photo of a small and white rural bungalow render detached house in Munich with a pitched roof and a tiled roof.
Photo of a small and white rural bungalow render detached house in Munich with a pitched roof and a tiled roof.
Country Turquoise House Exterior Ideas and Designs
1

