Country U-shaped Utility Room Ideas and Designs

Design ideas for a rural u-shaped utility room in Other with a submerged sink, recessed-panel cabinets, beige cabinets, beige walls, a side by side washer and dryer, brown floors and white worktops.

Rural u-shaped utility room in Other with a belfast sink, shaker cabinets, blue cabinets, marble worktops, white walls, porcelain flooring, an integrated washer and dryer, black floors, white worktops and feature lighting.

This beautiful showcase home offers a blend of crisp, uncomplicated modern lines and a touch of farmhouse architectural details. The 5,100 square feet single level home with 5 bedrooms, 3 ½ baths with a large vaulted bonus room over the garage is delightfully welcoming.
For more photos of this project visit our website: https://wendyobrienid.com.
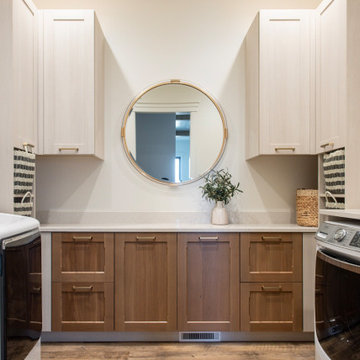
Builder - Innovate Construction (Brady Roundy
Photography - Jared Medley
Inspiration for a large country u-shaped separated utility room in Salt Lake City with a side by side washer and dryer.
Inspiration for a large country u-shaped separated utility room in Salt Lake City with a side by side washer and dryer.

Custom Laundry Room with butcherblock Countertops, Cement Tile Flooring, and exposed shelving.
This is an example of a large country u-shaped separated utility room in Phoenix with a belfast sink, shaker cabinets, blue cabinets, wood worktops, white walls, concrete flooring, a side by side washer and dryer, grey floors and brown worktops.
This is an example of a large country u-shaped separated utility room in Phoenix with a belfast sink, shaker cabinets, blue cabinets, wood worktops, white walls, concrete flooring, a side by side washer and dryer, grey floors and brown worktops.

The true farmhouse kitchen. Mixing bold traditional colours, natural elements, shiplap and wooden beamed ceiling details, all make for the perfectly crafted farmhouse. Layering in a traditional farm house sink, and an industrial inspired metal hood fan adds charm and a curated feel to this traditional space. No compromise spared with storage, function or innovation.

This is an example of a farmhouse u-shaped utility room in Jackson with a submerged sink, shaker cabinets, beige cabinets, wood worktops, white walls, concrete flooring, a side by side washer and dryer, grey floors and beige worktops.

Elizabeth Steiner Photography
This is an example of a medium sized farmhouse u-shaped utility room in Chicago with a submerged sink, beaded cabinets, white cabinets, engineered stone countertops, white walls, ceramic flooring, a side by side washer and dryer and brown floors.
This is an example of a medium sized farmhouse u-shaped utility room in Chicago with a submerged sink, beaded cabinets, white cabinets, engineered stone countertops, white walls, ceramic flooring, a side by side washer and dryer and brown floors.

Photography by Shannon McGrath
Medium sized country u-shaped utility room in Melbourne with a belfast sink, beaded cabinets, beige cabinets, composite countertops and a side by side washer and dryer.
Medium sized country u-shaped utility room in Melbourne with a belfast sink, beaded cabinets, beige cabinets, composite countertops and a side by side washer and dryer.

We planned a thoughtful redesign of this beautiful home while retaining many of the existing features. We wanted this house to feel the immediacy of its environment. So we carried the exterior front entry style into the interiors, too, as a way to bring the beautiful outdoors in. In addition, we added patios to all the bedrooms to make them feel much bigger. Luckily for us, our temperate California climate makes it possible for the patios to be used consistently throughout the year.
The original kitchen design did not have exposed beams, but we decided to replicate the motif of the 30" living room beams in the kitchen as well, making it one of our favorite details of the house. To make the kitchen more functional, we added a second island allowing us to separate kitchen tasks. The sink island works as a food prep area, and the bar island is for mail, crafts, and quick snacks.
We designed the primary bedroom as a relaxation sanctuary – something we highly recommend to all parents. It features some of our favorite things: a cognac leather reading chair next to a fireplace, Scottish plaid fabrics, a vegetable dye rug, art from our favorite cities, and goofy portraits of the kids.
---
Project designed by Courtney Thomas Design in La Cañada. Serving Pasadena, Glendale, Monrovia, San Marino, Sierra Madre, South Pasadena, and Altadena.
For more about Courtney Thomas Design, see here: https://www.courtneythomasdesign.com/
To learn more about this project, see here:
https://www.courtneythomasdesign.com/portfolio/functional-ranch-house-design/
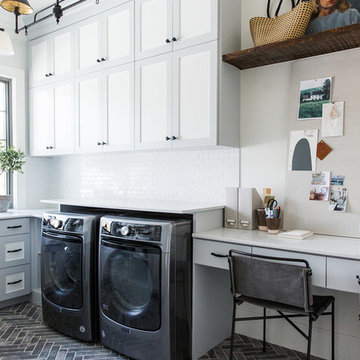
Design ideas for a medium sized farmhouse u-shaped separated utility room in Salt Lake City with white walls, a side by side washer and dryer, white worktops, shaker cabinets, grey cabinets and grey floors.
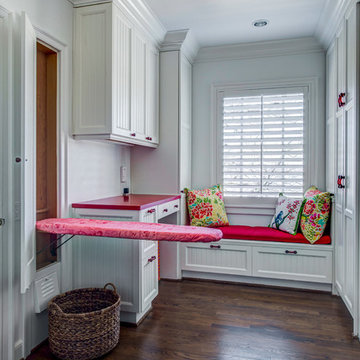
Cabinetry: Elmwood Full Access cabinetry, Chamberlain Rail Providence door style, with a Dove White Matte paint.
Countertops: 3cm Red Shimmer from Caesarstone

Design ideas for a medium sized country u-shaped utility room in Atlanta with a built-in sink, shaker cabinets, blue cabinets, laminate countertops, white walls, ceramic flooring, a side by side washer and dryer, white floors and white worktops.

Design ideas for a country u-shaped utility room in Salt Lake City with a belfast sink, shaker cabinets, grey cabinets, white worktops and feature lighting.

Mark Lohman
Photo of a medium sized country u-shaped separated utility room in Los Angeles with a submerged sink, shaker cabinets, white cabinets, red walls, porcelain flooring and a side by side washer and dryer.
Photo of a medium sized country u-shaped separated utility room in Los Angeles with a submerged sink, shaker cabinets, white cabinets, red walls, porcelain flooring and a side by side washer and dryer.
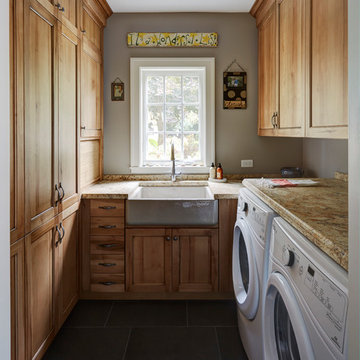
Farmhouse u-shaped separated utility room in Chicago with a belfast sink, shaker cabinets, medium wood cabinets, grey walls, a side by side washer and dryer, black floors and multicoloured worktops.
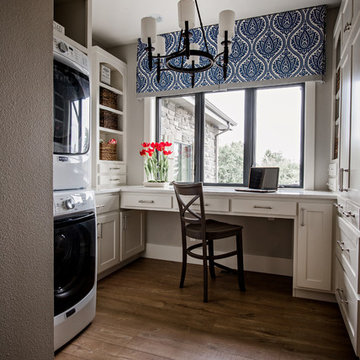
Inspiration for a rural u-shaped utility room in Denver with shaker cabinets, beige cabinets, dark hardwood flooring, a stacked washer and dryer, brown floors and grey walls.

This kitchen was a complete redo including some foundation and framing work to a space that was built before below code.
Photo of a medium sized rural u-shaped utility room in Los Angeles with a belfast sink, shaker cabinets, white cabinets, engineered stone countertops, white splashback, porcelain splashback, dark hardwood flooring and brown floors.
Photo of a medium sized rural u-shaped utility room in Los Angeles with a belfast sink, shaker cabinets, white cabinets, engineered stone countertops, white splashback, porcelain splashback, dark hardwood flooring and brown floors.
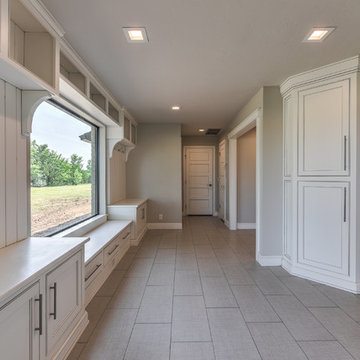
Reed Ewing
Inspiration for a large rural u-shaped utility room in Oklahoma City with shaker cabinets, white cabinets, wood worktops, grey walls, vinyl flooring, grey floors and a side by side washer and dryer.
Inspiration for a large rural u-shaped utility room in Oklahoma City with shaker cabinets, white cabinets, wood worktops, grey walls, vinyl flooring, grey floors and a side by side washer and dryer.

Zachary Molino
Inspiration for a large country u-shaped utility room in Salt Lake City with a single-bowl sink, shaker cabinets, granite worktops, grey walls, ceramic flooring and a stacked washer and dryer.
Inspiration for a large country u-shaped utility room in Salt Lake City with a single-bowl sink, shaker cabinets, granite worktops, grey walls, ceramic flooring and a stacked washer and dryer.
Country U-shaped Utility Room Ideas and Designs
1