Country Utility Room with a Built-in Sink Ideas and Designs
Refine by:
Budget
Sort by:Popular Today
1 - 20 of 398 photos
Item 1 of 3

This is an example of a medium sized rural l-shaped separated utility room in Detroit with a built-in sink, granite worktops, white splashback, metro tiled splashback, beige walls, a stacked washer and dryer and beige worktops.

Sue Stubbs
Inspiration for a medium sized farmhouse laundry cupboard in Melbourne with shaker cabinets, white cabinets, marble worktops, white splashback, porcelain splashback, a built-in sink, white walls and medium hardwood flooring.
Inspiration for a medium sized farmhouse laundry cupboard in Melbourne with shaker cabinets, white cabinets, marble worktops, white splashback, porcelain splashback, a built-in sink, white walls and medium hardwood flooring.
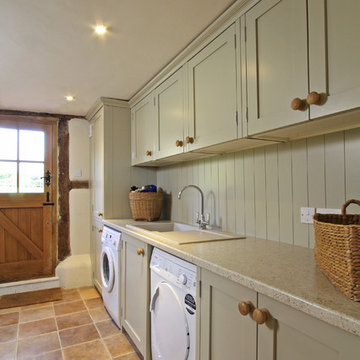
This kitchen used an in-frame design with mainly one painted colour, that being the Farrow & Ball Old White. This was accented with natural oak on the island unit pillars and on the bespoke cooker hood canopy. The Island unit features slide away tray storage on one side with tongue and grove panelling most of the way round. All of the Cupboard internals in this kitchen where clad in a Birch veneer.
The main Focus of the kitchen was a Mercury Range Cooker in Blueberry. Above the Mercury cooker was a bespoke hood canopy designed to be at the correct height in a very low ceiling room. The sink and tap where from Franke, the sink being a VBK 720 twin bowl ceramic sink and a Franke Venician tap in chrome.
The whole kitchen was topped of in a beautiful granite called Ivory Fantasy in a 30mm thickness with pencil round edge profile.
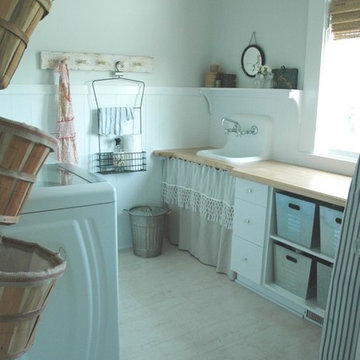
Design ideas for a farmhouse utility room in Other with a built-in sink, wood worktops and a dado rail.

Design ideas for a medium sized farmhouse single-wall separated utility room in Grand Rapids with a built-in sink, shaker cabinets, laminate countertops, porcelain flooring, a side by side washer and dryer, black worktops, white cabinets, grey walls and brown floors.

Design ideas for a medium sized country single-wall utility room in Minneapolis with a built-in sink, beaded cabinets, yellow cabinets, a side by side washer and dryer, white floors and yellow worktops.

Phil Bell
Design ideas for a small farmhouse galley utility room in Other with a built-in sink, shaker cabinets, medium wood cabinets, laminate countertops, green walls, ceramic flooring and a side by side washer and dryer.
Design ideas for a small farmhouse galley utility room in Other with a built-in sink, shaker cabinets, medium wood cabinets, laminate countertops, green walls, ceramic flooring and a side by side washer and dryer.

Lovely tongue & groove farmhouse doors with black knobs. Benchtop is Caesarstone Fresh Concrete.
This is an example of a farmhouse utility room in Perth with a built-in sink, louvered cabinets, green cabinets, engineered stone countertops, multi-coloured walls, a side by side washer and dryer and grey worktops.
This is an example of a farmhouse utility room in Perth with a built-in sink, louvered cabinets, green cabinets, engineered stone countertops, multi-coloured walls, a side by side washer and dryer and grey worktops.

Rob Karosis
This is an example of a medium sized farmhouse utility room in New York with flat-panel cabinets, white cabinets, marble worktops, beige walls, ceramic flooring and a built-in sink.
This is an example of a medium sized farmhouse utility room in New York with flat-panel cabinets, white cabinets, marble worktops, beige walls, ceramic flooring and a built-in sink.
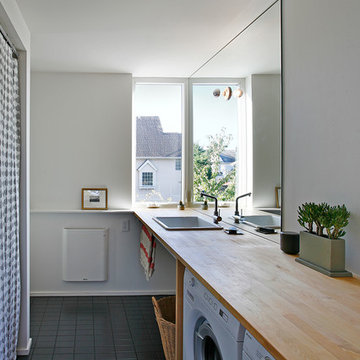
Farmhouse single-wall utility room in Seattle with a built-in sink, wood worktops and a side by side washer and dryer.
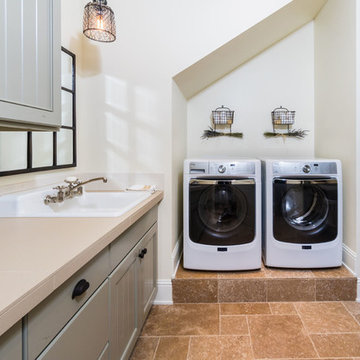
Ross Chandler Photography
This is an example of a country galley separated utility room in Other with a built-in sink, grey cabinets, beige walls, a side by side washer and dryer and recessed-panel cabinets.
This is an example of a country galley separated utility room in Other with a built-in sink, grey cabinets, beige walls, a side by side washer and dryer and recessed-panel cabinets.

Design ideas for a medium sized country u-shaped utility room in Atlanta with a built-in sink, shaker cabinets, blue cabinets, laminate countertops, white walls, ceramic flooring, a side by side washer and dryer, white floors and white worktops.
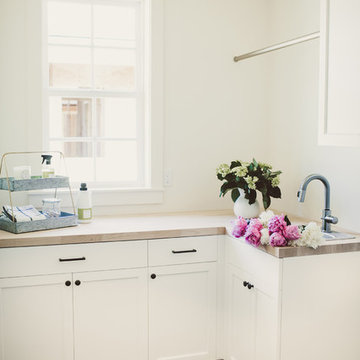
Inspiration for a small country l-shaped separated utility room in Portland with shaker cabinets, white cabinets, wood worktops, white walls, slate flooring, a side by side washer and dryer and a built-in sink.
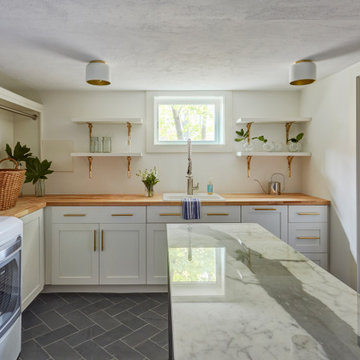
Chelsea door, Slab & Manor Flat drawer fronts, Designer White enamel.
This is an example of a large country l-shaped utility room in Other with a built-in sink, shaker cabinets, white cabinets, white walls, slate flooring, a side by side washer and dryer and grey floors.
This is an example of a large country l-shaped utility room in Other with a built-in sink, shaker cabinets, white cabinets, white walls, slate flooring, a side by side washer and dryer and grey floors.

The best of past and present architectural styles combine in this welcoming, farmhouse-inspired design. Clad in low-maintenance siding, the distinctive exterior has plenty of street appeal, with its columned porch, multiple gables, shutters and interesting roof lines. Other exterior highlights included trusses over the garage doors, horizontal lap siding and brick and stone accents. The interior is equally impressive, with an open floor plan that accommodates today’s family and modern lifestyles. An eight-foot covered porch leads into a large foyer and a powder room. Beyond, the spacious first floor includes more than 2,000 square feet, with one side dominated by public spaces that include a large open living room, centrally located kitchen with a large island that seats six and a u-shaped counter plan, formal dining area that seats eight for holidays and special occasions and a convenient laundry and mud room. The left side of the floor plan contains the serene master suite, with an oversized master bath, large walk-in closet and 16 by 18-foot master bedroom that includes a large picture window that lets in maximum light and is perfect for capturing nearby views. Relax with a cup of morning coffee or an evening cocktail on the nearby covered patio, which can be accessed from both the living room and the master bedroom. Upstairs, an additional 900 square feet includes two 11 by 14-foot upper bedrooms with bath and closet and a an approximately 700 square foot guest suite over the garage that includes a relaxing sitting area, galley kitchen and bath, perfect for guests or in-laws.

Photo of a medium sized country l-shaped separated utility room in Oklahoma City with a built-in sink, raised-panel cabinets, distressed cabinets, wood worktops, beige walls, brick flooring, a stacked washer and dryer, red floors and beige worktops.

Photo of a medium sized country u-shaped separated utility room in Houston with a built-in sink, recessed-panel cabinets, grey cabinets, grey splashback, tonge and groove splashback, grey walls, porcelain flooring, a side by side washer and dryer, multi-coloured floors and white worktops.

Photo of a medium sized country galley utility room in Other with a built-in sink, recessed-panel cabinets, white cabinets, wood worktops, brown splashback, wood splashback, white walls, terracotta flooring, a side by side washer and dryer, multi-coloured floors, brown worktops and tongue and groove walls.

Interiors | Bria Hammel Interiors
Builder | Copper Creek MN
Architect | David Charlez Designs
Photographer | Laura Rae Photography
Photo of a large country l-shaped separated utility room in Minneapolis with a built-in sink, flat-panel cabinets, white cabinets, laminate countertops, vinyl flooring, a stacked washer and dryer and grey walls.
Photo of a large country l-shaped separated utility room in Minneapolis with a built-in sink, flat-panel cabinets, white cabinets, laminate countertops, vinyl flooring, a stacked washer and dryer and grey walls.

Medium sized farmhouse l-shaped separated utility room in Other with a built-in sink, recessed-panel cabinets, green cabinets, concrete worktops, grey walls, ceramic flooring, a side by side washer and dryer, black floors and black worktops.
Country Utility Room with a Built-in Sink Ideas and Designs
1