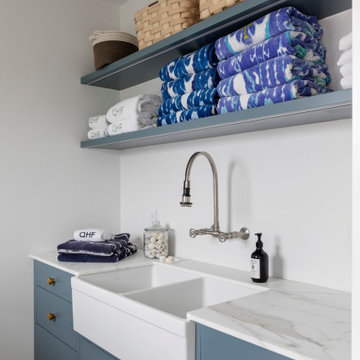Country Utility Room with a Double-bowl Sink Ideas and Designs
Refine by:
Budget
Sort by:Popular Today
1 - 19 of 19 photos
Item 1 of 3

Reclaimed beams and worn-in leather mixed with crisp linens and vintage rugs set the tone for this new interpretation of a modern farmhouse. The incorporation of eclectic pieces is offset by soft whites and European hardwood floors. When an old tree had to be removed, it was repurposed as a hand hewn vanity in the powder bath.
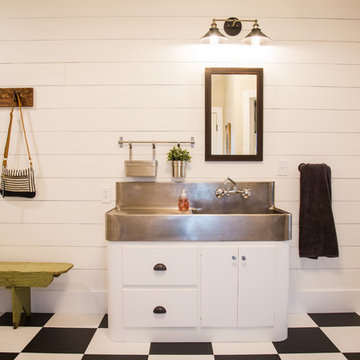
Lutography
Photo of a small farmhouse single-wall separated utility room in Other with a double-bowl sink, flat-panel cabinets, white cabinets, stainless steel worktops, beige walls, vinyl flooring, a side by side washer and dryer and multi-coloured floors.
Photo of a small farmhouse single-wall separated utility room in Other with a double-bowl sink, flat-panel cabinets, white cabinets, stainless steel worktops, beige walls, vinyl flooring, a side by side washer and dryer and multi-coloured floors.

This is an example of a medium sized rural separated utility room in Los Angeles with a double-bowl sink, raised-panel cabinets, marble worktops, ceramic splashback, ceramic flooring, a concealed washer and dryer, multi-coloured floors and white worktops.
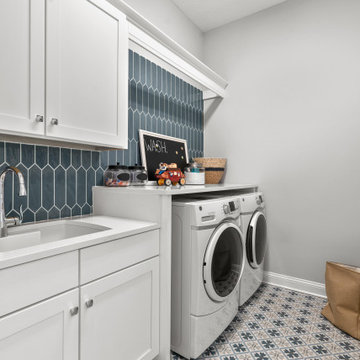
Laundry Room inside The Wilshire Model by Dostie Homes in The Ranch at Twenty Mile.
Inspiration for a medium sized farmhouse single-wall separated utility room in Jacksonville with a double-bowl sink, beaded cabinets, white cabinets, grey walls, a side by side washer and dryer and white worktops.
Inspiration for a medium sized farmhouse single-wall separated utility room in Jacksonville with a double-bowl sink, beaded cabinets, white cabinets, grey walls, a side by side washer and dryer and white worktops.
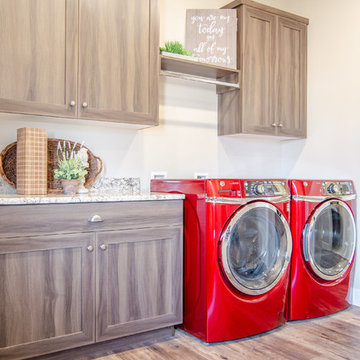
Large farmhouse single-wall utility room in Salt Lake City with a double-bowl sink, recessed-panel cabinets, granite worktops and a side by side washer and dryer.
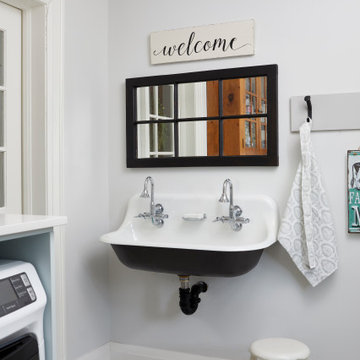
Photo of a large country single-wall separated utility room in Toronto with a double-bowl sink, engineered stone countertops, white walls, ceramic flooring, a side by side washer and dryer, multi-coloured floors and white worktops.
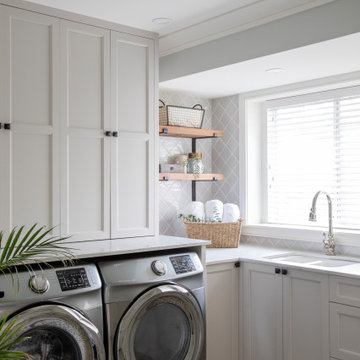
This is an example of a country l-shaped separated utility room in Vancouver with shaker cabinets, white cabinets, white worktops, a double-bowl sink, a side by side washer and dryer and multi-coloured floors.
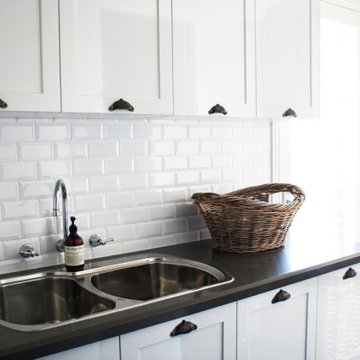
Creating a laundry of dreams, Light-filled, an abundance of storage, double sink and bench space.
Design ideas for a medium sized rural single-wall separated utility room in Sydney with a double-bowl sink, recessed-panel cabinets, white cabinets, white splashback, metro tiled splashback, white walls, ceramic flooring, grey floors, black worktops and granite worktops.
Design ideas for a medium sized rural single-wall separated utility room in Sydney with a double-bowl sink, recessed-panel cabinets, white cabinets, white splashback, metro tiled splashback, white walls, ceramic flooring, grey floors, black worktops and granite worktops.

Beautiful farmhouse laundry room, open concept with windows, white cabinets, and appliances and brick flooring.
Photo of an expansive country u-shaped utility room in Dallas with a double-bowl sink, raised-panel cabinets, white cabinets, quartz worktops, grey splashback, porcelain splashback, grey walls, brick flooring, a side by side washer and dryer, red floors and white worktops.
Photo of an expansive country u-shaped utility room in Dallas with a double-bowl sink, raised-panel cabinets, white cabinets, quartz worktops, grey splashback, porcelain splashback, grey walls, brick flooring, a side by side washer and dryer, red floors and white worktops.
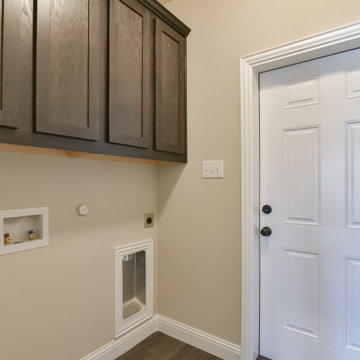
Design ideas for a small country single-wall separated utility room in Dallas with a double-bowl sink, recessed-panel cabinets, black cabinets, grey walls, vinyl flooring, a stacked washer and dryer and grey floors.
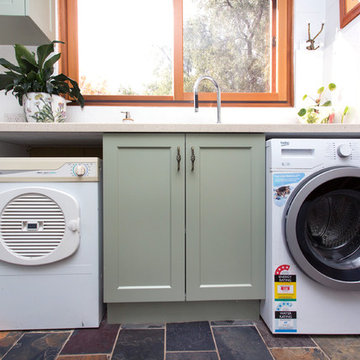
Photos by Kristy White.
This is an example of a small farmhouse galley utility room in Other with a double-bowl sink, shaker cabinets, green cabinets, composite countertops, white splashback, metal splashback, slate flooring, multi-coloured floors and beige worktops.
This is an example of a small farmhouse galley utility room in Other with a double-bowl sink, shaker cabinets, green cabinets, composite countertops, white splashback, metal splashback, slate flooring, multi-coloured floors and beige worktops.
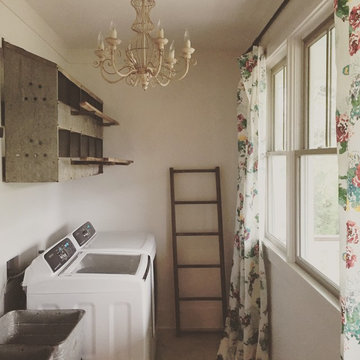
Donna Peters
Inspiration for a medium sized rural galley separated utility room in Atlanta with a double-bowl sink, open cabinets, white walls, ceramic flooring and a side by side washer and dryer.
Inspiration for a medium sized rural galley separated utility room in Atlanta with a double-bowl sink, open cabinets, white walls, ceramic flooring and a side by side washer and dryer.
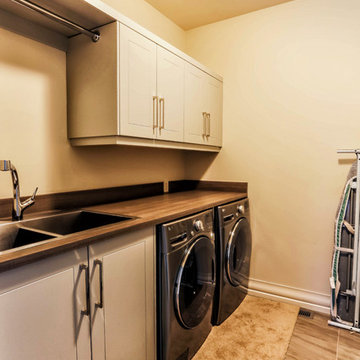
The elegant shaker grey cabinetry with laminate counter tops provide a station to fold and hang clothes. The double sink are useful for cleaning.
Medium sized country single-wall separated utility room in Calgary with a double-bowl sink, shaker cabinets, grey cabinets, laminate countertops, beige walls, porcelain flooring and a side by side washer and dryer.
Medium sized country single-wall separated utility room in Calgary with a double-bowl sink, shaker cabinets, grey cabinets, laminate countertops, beige walls, porcelain flooring and a side by side washer and dryer.
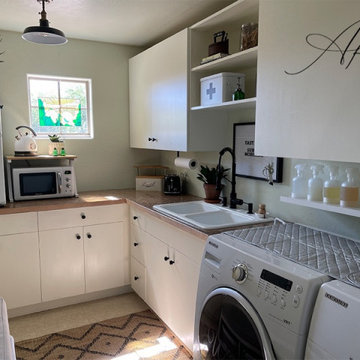
Newly updated multi-use laundryroom.
Design ideas for a farmhouse single-wall utility room with a double-bowl sink, flat-panel cabinets, white cabinets, composite countertops, white walls, laminate floors, a side by side washer and dryer, beige floors and brown worktops.
Design ideas for a farmhouse single-wall utility room with a double-bowl sink, flat-panel cabinets, white cabinets, composite countertops, white walls, laminate floors, a side by side washer and dryer, beige floors and brown worktops.
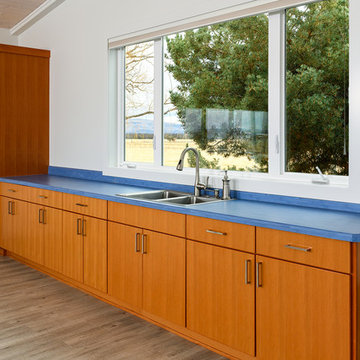
Steve Tague
Inspiration for a medium sized country single-wall utility room in Other with a double-bowl sink, flat-panel cabinets, medium wood cabinets, wood worktops, beige walls, dark hardwood flooring, brown floors and blue worktops.
Inspiration for a medium sized country single-wall utility room in Other with a double-bowl sink, flat-panel cabinets, medium wood cabinets, wood worktops, beige walls, dark hardwood flooring, brown floors and blue worktops.

Lutography
Photo of a small farmhouse single-wall separated utility room in Other with a double-bowl sink, beige walls, vinyl flooring, a side by side washer and dryer and multi-coloured floors.
Photo of a small farmhouse single-wall separated utility room in Other with a double-bowl sink, beige walls, vinyl flooring, a side by side washer and dryer and multi-coloured floors.

Beautiful farmhouse laundry room, open concept with windows, white cabinets, and appliances and brick flooring.
This is an example of an expansive rural u-shaped utility room in Dallas with a double-bowl sink, raised-panel cabinets, white cabinets, quartz worktops, grey splashback, porcelain splashback, grey walls, brick flooring, a side by side washer and dryer, red floors and white worktops.
This is an example of an expansive rural u-shaped utility room in Dallas with a double-bowl sink, raised-panel cabinets, white cabinets, quartz worktops, grey splashback, porcelain splashback, grey walls, brick flooring, a side by side washer and dryer, red floors and white worktops.
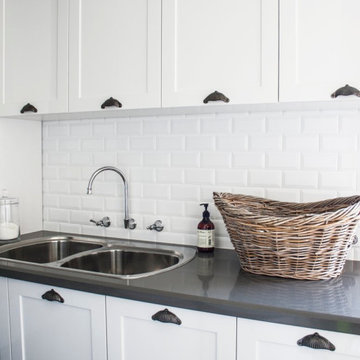
Creating a laundry of dreams, Light-filled, an abundance of storage, double sink and bench space.
Inspiration for a medium sized country single-wall separated utility room in Sydney with a double-bowl sink, recessed-panel cabinets, white cabinets, granite worktops, white splashback, metro tiled splashback, white walls, ceramic flooring, grey floors and black worktops.
Inspiration for a medium sized country single-wall separated utility room in Sydney with a double-bowl sink, recessed-panel cabinets, white cabinets, granite worktops, white splashback, metro tiled splashback, white walls, ceramic flooring, grey floors and black worktops.
Country Utility Room with a Double-bowl Sink Ideas and Designs
1
