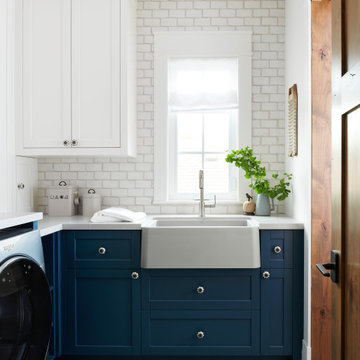Country Utility Room with a Side By Side Washer and Dryer Ideas and Designs
Refine by:
Budget
Sort by:Popular Today
1 - 20 of 2,132 photos

This is an example of a large rural single-wall utility room in Kent with a belfast sink, shaker cabinets, white cabinets, quartz worktops, white walls, grey floors, white worktops, a side by side washer and dryer and exposed beams.

Design ideas for a rural u-shaped utility room in Other with a submerged sink, recessed-panel cabinets, beige cabinets, beige walls, a side by side washer and dryer, brown floors and white worktops.

This is an example of a rural single-wall separated utility room in Burlington with open cabinets, green cabinets, green walls, dark hardwood flooring, a side by side washer and dryer, brown floors, black worktops and tongue and groove walls.

Country galley separated utility room in Minneapolis with a submerged sink, shaker cabinets, brown cabinets, white walls, medium hardwood flooring, a side by side washer and dryer, brown floors, black worktops and granite worktops.

The laundry area features a fun ceramic tile design with open shelving and storage above the machine space.
Inspiration for a small country l-shaped separated utility room in Denver with a submerged sink, flat-panel cabinets, blue cabinets, quartz worktops, black splashback, cement tile splashback, grey walls, slate flooring, a side by side washer and dryer, grey floors, white worktops and a feature wall.
Inspiration for a small country l-shaped separated utility room in Denver with a submerged sink, flat-panel cabinets, blue cabinets, quartz worktops, black splashback, cement tile splashback, grey walls, slate flooring, a side by side washer and dryer, grey floors, white worktops and a feature wall.

Kristin was looking for a highly organized system for her laundry room with cubbies for each of her kids, We built the Cubbie area for the backpacks with top and bottom baskets for personal items. A hanging spot to put laundry to dry. And plenty of storage and counter space.

Richard Mandelkorn
A newly connected hallway leading to the master suite had the added benefit of a new laundry closet squeezed in; the original home had a cramped closet in the kitchen downstairs. The space was made efficient with a countertop for folding, a hanging drying rack and cabinet for storage. All is concealed by a traditional barn door, and lit by a new expansive window opposite.

This is an example of a farmhouse single-wall separated utility room in Denver with a belfast sink, shaker cabinets, grey cabinets, white walls, a side by side washer and dryer, grey floors and white worktops.

Photo of a rural utility room in Denver with a submerged sink, flat-panel cabinets, white walls, porcelain flooring, a side by side washer and dryer, grey floors and white worktops.

Jeff McNamara Photography
This is an example of a country separated utility room in New York with a submerged sink, white cabinets, composite countertops, green walls, ceramic flooring, a side by side washer and dryer, white floors, white worktops and beaded cabinets.
This is an example of a country separated utility room in New York with a submerged sink, white cabinets, composite countertops, green walls, ceramic flooring, a side by side washer and dryer, white floors, white worktops and beaded cabinets.

Photo of a large country l-shaped separated utility room in Toronto with a belfast sink, blue cabinets, white splashback, white walls, a side by side washer and dryer, multi-coloured floors, white worktops and shaker cabinets.

Large country single-wall utility room in Portland with a submerged sink, shaker cabinets, white cabinets, wood worktops, wood splashback, white walls, porcelain flooring, a side by side washer and dryer, grey floors and beige worktops.

Medium sized rural u-shaped separated utility room in Boston with a belfast sink, beaded cabinets, black cabinets, engineered stone countertops, white walls, ceramic flooring, a side by side washer and dryer, white floors and white worktops.

Mudroom and Laundry looking towards the bathroom.
Medium sized rural galley utility room in Austin with a submerged sink, flat-panel cabinets, white cabinets, wood worktops, beige walls, porcelain flooring, a side by side washer and dryer, white floors and brown worktops.
Medium sized rural galley utility room in Austin with a submerged sink, flat-panel cabinets, white cabinets, wood worktops, beige walls, porcelain flooring, a side by side washer and dryer, white floors and brown worktops.

Laundry/ Mud Room Combination in a busy Colonial home.
Medium sized rural separated utility room in New York with an utility sink, shaker cabinets, blue cabinets, engineered stone countertops, white walls, a side by side washer and dryer and white worktops.
Medium sized rural separated utility room in New York with an utility sink, shaker cabinets, blue cabinets, engineered stone countertops, white walls, a side by side washer and dryer and white worktops.

Inspiration for a farmhouse galley separated utility room in Portland with a submerged sink, shaker cabinets, blue cabinets, engineered stone countertops, white splashback, ceramic splashback, white walls, porcelain flooring, a side by side washer and dryer, grey floors, white worktops and a vaulted ceiling.

Inspiration for a rural u-shaped separated utility room in Seattle with a submerged sink, shaker cabinets, blue cabinets, grey walls, a side by side washer and dryer, beige floors and white worktops.

Inspiration for a large farmhouse l-shaped separated utility room in Houston with a submerged sink, shaker cabinets, black cabinets, granite worktops, blue walls, ceramic flooring, a side by side washer and dryer, multi-coloured floors and black worktops.

The walk-through laundry entrance from the garage to the kitchen is both stylish and functional. We created several drop zones for life's accessories and a beautiful space for our clients to complete their laundry.

Design ideas for a large farmhouse single-wall separated utility room in Seattle with a submerged sink, shaker cabinets, white cabinets, engineered stone countertops, grey walls, porcelain flooring, a side by side washer and dryer, grey floors and white worktops.
Country Utility Room with a Side By Side Washer and Dryer Ideas and Designs
1