Country Utility Room with a Vaulted Ceiling Ideas and Designs

Design ideas for a large rural u-shaped separated utility room in San Francisco with a belfast sink, shaker cabinets, white cabinets, marble worktops, white splashback, wood splashback, white walls, light hardwood flooring, a side by side washer and dryer, white worktops, a vaulted ceiling and tongue and groove walls.

Inspiration for a farmhouse galley separated utility room in Portland with a submerged sink, shaker cabinets, blue cabinets, engineered stone countertops, white splashback, ceramic splashback, white walls, porcelain flooring, a side by side washer and dryer, grey floors, white worktops and a vaulted ceiling.

The owner’s suite closet provides direct, and convenient, access to the laundry room. We love how the matte black Whirlpool washer and dryer along with the white oak cabinetry contrast the warm white and gray tones of the Cambria “Torquay” countertops. A fun feature of this laundry room is the LG Styler, installed and ready to fulfill your at-home dry cleaning needs!

Design ideas for a large rural galley utility room in Birmingham with a belfast sink, shaker cabinets, white cabinets, engineered stone countertops, white splashback, engineered quartz splashback, white walls, slate flooring, a side by side washer and dryer, black floors, white worktops, a vaulted ceiling and tongue and groove walls.

Large rural separated utility room in Denver with an utility sink, louvered cabinets, white walls, a side by side washer and dryer, multicoloured worktops, a vaulted ceiling and feature lighting.

This is an extermely efficient laundry room with built in dog crates that leads to a dog bath
Design ideas for a small farmhouse galley utility room in Philadelphia with a belfast sink, beaded cabinets, white cabinets, soapstone worktops, white walls, brick flooring, a stacked washer and dryer, black worktops and a vaulted ceiling.
Design ideas for a small farmhouse galley utility room in Philadelphia with a belfast sink, beaded cabinets, white cabinets, soapstone worktops, white walls, brick flooring, a stacked washer and dryer, black worktops and a vaulted ceiling.

Design ideas for a medium sized rural separated utility room in Austin with a belfast sink, recessed-panel cabinets, white cabinets, marble worktops, white splashback, porcelain splashback, white walls, dark hardwood flooring, an integrated washer and dryer, brown floors, white worktops and a vaulted ceiling.

This is an example of a large farmhouse galley separated utility room in Chicago with a single-bowl sink, shaker cabinets, white cabinets, quartz worktops, green splashback, wood splashback, green walls, ceramic flooring, a side by side washer and dryer, grey floors, black worktops, a vaulted ceiling, wallpapered walls and feature lighting.

This is an example of a farmhouse galley utility room in Nashville with a built-in sink, beaded cabinets, green cabinets, wood worktops, grey splashback, ceramic splashback, white walls, ceramic flooring, a side by side washer and dryer, white floors, blue worktops and a vaulted ceiling.
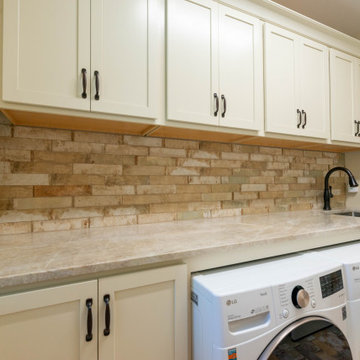
Rustic laundry room
This is an example of a medium sized country single-wall utility room in Miami with a submerged sink, shaker cabinets, beige cabinets, quartz worktops, multi-coloured splashback, porcelain splashback, beige walls, porcelain flooring, a side by side washer and dryer, multi-coloured floors, beige worktops and a vaulted ceiling.
This is an example of a medium sized country single-wall utility room in Miami with a submerged sink, shaker cabinets, beige cabinets, quartz worktops, multi-coloured splashback, porcelain splashback, beige walls, porcelain flooring, a side by side washer and dryer, multi-coloured floors, beige worktops and a vaulted ceiling.
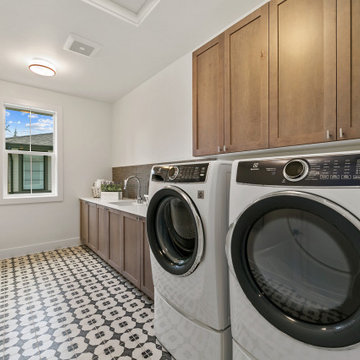
The Madrid's laundry room combines functionality and style. White laundry machines provide the necessary appliances for handling laundry tasks. The white and black tiles on the floor add a touch of visual interest and a sleek look to the room. White windows allow natural light to brighten the space. Silver cabinet hardware adds a subtle metallic accent to the wooden distressed cabinets, providing both functionality and aesthetic appeal. A white countertop offers a clean and practical surface for folding and organizing laundry. The Madrid's laundry room is a well-designed and efficient space for taking care of laundry needs.
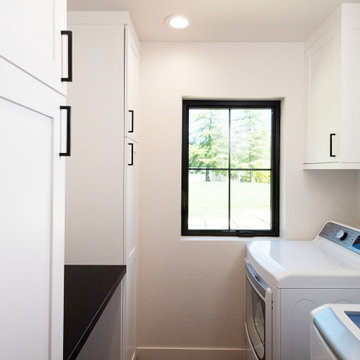
This Loomis Foothills new construction project brought years long dreams in the making for this sweet family.
This is an example of a large farmhouse l-shaped utility room in Sacramento with a submerged sink, shaker cabinets, black cabinets, engineered stone countertops, white splashback, metro tiled splashback, light hardwood flooring, brown floors, black worktops and a vaulted ceiling.
This is an example of a large farmhouse l-shaped utility room in Sacramento with a submerged sink, shaker cabinets, black cabinets, engineered stone countertops, white splashback, metro tiled splashback, light hardwood flooring, brown floors, black worktops and a vaulted ceiling.
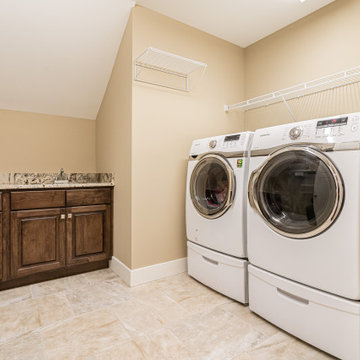
Large laundry room with sink and lots of storage.
This is an example of a large rural l-shaped separated utility room in Other with a built-in sink, raised-panel cabinets, granite worktops, beige splashback, granite splashback, beige walls, ceramic flooring, a side by side washer and dryer, beige floors, beige worktops and a vaulted ceiling.
This is an example of a large rural l-shaped separated utility room in Other with a built-in sink, raised-panel cabinets, granite worktops, beige splashback, granite splashback, beige walls, ceramic flooring, a side by side washer and dryer, beige floors, beige worktops and a vaulted ceiling.
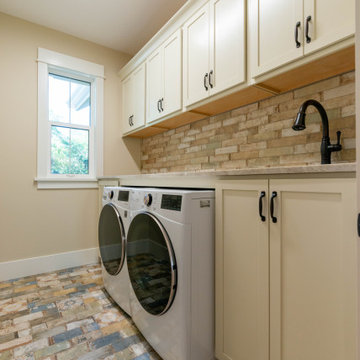
Rustic laundry room
Photo of a medium sized country single-wall utility room in Miami with a submerged sink, shaker cabinets, beige cabinets, quartz worktops, multi-coloured splashback, porcelain splashback, beige walls, porcelain flooring, a side by side washer and dryer, multi-coloured floors, beige worktops and a vaulted ceiling.
Photo of a medium sized country single-wall utility room in Miami with a submerged sink, shaker cabinets, beige cabinets, quartz worktops, multi-coloured splashback, porcelain splashback, beige walls, porcelain flooring, a side by side washer and dryer, multi-coloured floors, beige worktops and a vaulted ceiling.

This is an extermely efficient laundry room with built in dog crates. the stacked washer and dryer is on the left
Inspiration for a small rural galley utility room in Philadelphia with a belfast sink, beaded cabinets, white cabinets, soapstone worktops, white walls, brick flooring, a stacked washer and dryer, black worktops and a vaulted ceiling.
Inspiration for a small rural galley utility room in Philadelphia with a belfast sink, beaded cabinets, white cabinets, soapstone worktops, white walls, brick flooring, a stacked washer and dryer, black worktops and a vaulted ceiling.

Rural galley separated utility room in Portland with a submerged sink, shaker cabinets, blue cabinets, engineered stone countertops, white splashback, ceramic splashback, white walls, porcelain flooring, a side by side washer and dryer, grey floors, white worktops and a vaulted ceiling.
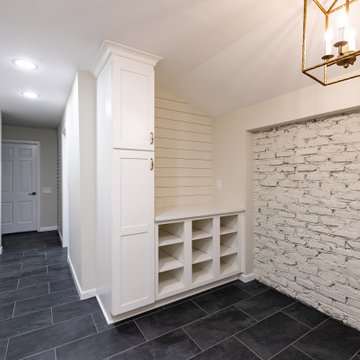
Design ideas for a large farmhouse galley utility room in Birmingham with a belfast sink, shaker cabinets, white cabinets, engineered stone countertops, white splashback, engineered quartz splashback, white walls, slate flooring, a side by side washer and dryer, black floors, white worktops, a vaulted ceiling and brick walls.
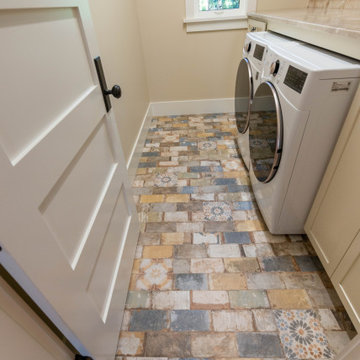
Rustic laundry room
This is an example of a medium sized farmhouse single-wall utility room in Miami with a submerged sink, shaker cabinets, beige cabinets, quartz worktops, multi-coloured splashback, porcelain splashback, beige walls, porcelain flooring, a side by side washer and dryer, multi-coloured floors, beige worktops and a vaulted ceiling.
This is an example of a medium sized farmhouse single-wall utility room in Miami with a submerged sink, shaker cabinets, beige cabinets, quartz worktops, multi-coloured splashback, porcelain splashback, beige walls, porcelain flooring, a side by side washer and dryer, multi-coloured floors, beige worktops and a vaulted ceiling.

Large country galley separated utility room in Chicago with a single-bowl sink, shaker cabinets, white cabinets, quartz worktops, green splashback, wood splashback, green walls, ceramic flooring, a side by side washer and dryer, grey floors, black worktops, a vaulted ceiling, wallpapered walls and feature lighting.
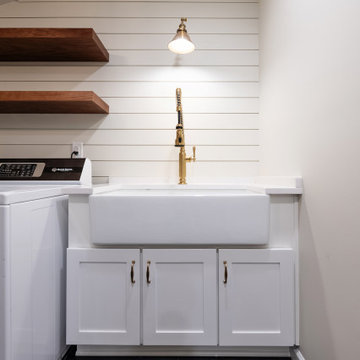
Inspiration for a large country galley utility room in Birmingham with a belfast sink, shaker cabinets, white cabinets, engineered stone countertops, white splashback, engineered quartz splashback, white walls, slate flooring, a side by side washer and dryer, black floors, white worktops, a vaulted ceiling and tongue and groove walls.
Country Utility Room with a Vaulted Ceiling Ideas and Designs
1