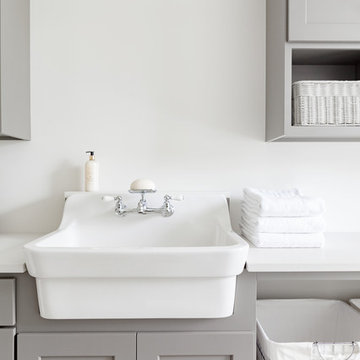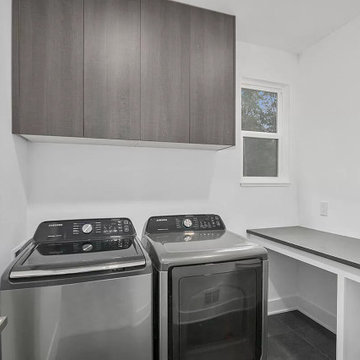Country Utility Room with All Styles of Cabinet Ideas and Designs
Refine by:
Budget
Sort by:Popular Today
1 - 20 of 2,675 photos
Item 1 of 3

This is an example of a large rural single-wall utility room in Kent with a belfast sink, shaker cabinets, white cabinets, quartz worktops, white walls, grey floors, white worktops, a side by side washer and dryer and exposed beams.

Design ideas for a rural u-shaped utility room in Other with a submerged sink, recessed-panel cabinets, beige cabinets, beige walls, a side by side washer and dryer, brown floors and white worktops.

A country kitchen in rural Pembrokeshire with breathtaking views and plenty of character. Under the striking low beamed ceiling, the Shaker cabinets are designed in an L-shape run with a large central freestanding island.
The kitchen revolves around the generously proportioned Ash island acting as a prep table, a place to perch and plenty of storage.
In keeping with the farmhouse aesthetic, the walk in pantry houses jams and jars with everything on show.
Round the corner lies the utility space with an additional sink and white good appliances with a boot room on entry to the property for muddy wellies and raincoats.

Inspiration for a large farmhouse l-shaped separated utility room in Houston with a submerged sink, shaker cabinets, black cabinets, granite worktops, blue walls, ceramic flooring, a side by side washer and dryer, multi-coloured floors and black worktops.

Photo of a rural utility room in Denver with a submerged sink, flat-panel cabinets, white walls, porcelain flooring, a side by side washer and dryer, grey floors and white worktops.

This is an example of a farmhouse single-wall separated utility room in Denver with a belfast sink, shaker cabinets, grey cabinets, white walls, a side by side washer and dryer, grey floors and white worktops.

Country galley separated utility room in Minneapolis with a submerged sink, shaker cabinets, brown cabinets, white walls, medium hardwood flooring, a side by side washer and dryer, brown floors, black worktops and granite worktops.

This light and airy laundry room/mudroom beckons you with two beautiful white capiz seashell pendant lights, custom floor to ceiling cabinetry with crown molding, raised washer and dryer with storage underneath, wooden folding counter, and wall paper accent wall

This is a hidden cat feeding and liter box area in the cabinetry of the laundry room. This is an excellent way to contain the smell and mess of a cat.

The owner’s suite closet provides direct, and convenient, access to the laundry room. We love how the matte black Whirlpool washer and dryer along with the white oak cabinetry contrast the warm white and gray tones of the Cambria “Torquay” countertops. A fun feature of this laundry room is the LG Styler, installed and ready to fulfill your at-home dry cleaning needs!

Inspiration for a medium sized farmhouse separated utility room in Philadelphia with a belfast sink, shaker cabinets, grey cabinets, engineered stone countertops, white walls and white worktops.

Inspiration for a farmhouse single-wall separated utility room in Chicago with a submerged sink, recessed-panel cabinets, grey cabinets, grey walls, a side by side washer and dryer, grey floors and white worktops.

This is an example of a farmhouse u-shaped utility room in Jackson with a submerged sink, shaker cabinets, beige cabinets, wood worktops, white walls, concrete flooring, a side by side washer and dryer, grey floors and beige worktops.

When Family comes first, you spend a lot of time surrounded by the family you were born into and the ones you “adopted” along the way. Some of your kids crawl, some walk on two legs and some on four. No matter how they get there, they always end up in the kitchen. This home needed a kitchen designed for an ever growing family.
By borrowing unused space from a formal dining room, removing some walls while adding back others, we were able to expand the kitchen space, add a main level laundry room with home office center and provide much needed pantry storage. Sightlines were opened up and a peninsula with seating provides the perfect spot for gathering. A large bench seat provides additional storage and seating for an oversized family style table.
Crisp white finishes coupled with warm rich stains, balances out the space and makes is feel like home. Meals, laundry, homework and stories about your day come to life in this kitchen designed for family living and family loving.
Kustom Home Design specializes in creating unique home designs crafted for your life.

Our carpenters labored every detail from chainsaws to the finest of chisels and brad nails to achieve this eclectic industrial design. This project was not about just putting two things together, it was about coming up with the best solutions to accomplish the overall vision. A true meeting of the minds was required around every turn to achieve "rough" in its most luxurious state.
PhotographerLink

Photo of a farmhouse l-shaped utility room in Other with a belfast sink, recessed-panel cabinets, red cabinets, granite worktops, multi-coloured walls, slate flooring, a concealed washer and dryer, multi-coloured floors, white worktops and wallpapered walls.

The laundry area features a fun ceramic tile design with open shelving and storage above the machine space. Around the corner, you'll find a mudroom that carries the cabinet finishes into a built-in coat hanging and shoe storage space.

Design ideas for a medium sized rural u-shaped separated utility room in Grand Rapids with flat-panel cabinets, grey cabinets and a side by side washer and dryer.

Large country single-wall utility room in Portland with a submerged sink, shaker cabinets, white cabinets, wood worktops, wood splashback, white walls, porcelain flooring, a side by side washer and dryer, grey floors and beige worktops.

Huge Second Floor Laundry with open counters for Laundry baskets/rolling carts.
Photo of a large farmhouse galley separated utility room in Chicago with a submerged sink, beaded cabinets, blue cabinets, composite countertops, white walls, concrete flooring, a side by side washer and dryer, black floors and white worktops.
Photo of a large farmhouse galley separated utility room in Chicago with a submerged sink, beaded cabinets, blue cabinets, composite countertops, white walls, concrete flooring, a side by side washer and dryer, black floors and white worktops.
Country Utility Room with All Styles of Cabinet Ideas and Designs
1