Country Utility Room with Black Cabinets Ideas and Designs
Refine by:
Budget
Sort by:Popular Today
1 - 20 of 56 photos
Item 1 of 3

Inspiration for a large farmhouse l-shaped separated utility room in Houston with a submerged sink, shaker cabinets, black cabinets, granite worktops, blue walls, ceramic flooring, a side by side washer and dryer, multi-coloured floors and black worktops.

This is an example of a large farmhouse single-wall separated utility room in Charleston with a submerged sink, recessed-panel cabinets, black cabinets, marble worktops, white walls, porcelain flooring, a side by side washer and dryer, multi-coloured floors and grey worktops.

This is an example of a large rural l-shaped utility room in Detroit with a submerged sink, shaker cabinets, black cabinets, grey walls, a side by side washer and dryer, multi-coloured floors and black worktops.

We planned a thoughtful redesign of this beautiful home while retaining many of the existing features. We wanted this house to feel the immediacy of its environment. So we carried the exterior front entry style into the interiors, too, as a way to bring the beautiful outdoors in. In addition, we added patios to all the bedrooms to make them feel much bigger. Luckily for us, our temperate California climate makes it possible for the patios to be used consistently throughout the year.
The original kitchen design did not have exposed beams, but we decided to replicate the motif of the 30" living room beams in the kitchen as well, making it one of our favorite details of the house. To make the kitchen more functional, we added a second island allowing us to separate kitchen tasks. The sink island works as a food prep area, and the bar island is for mail, crafts, and quick snacks.
We designed the primary bedroom as a relaxation sanctuary – something we highly recommend to all parents. It features some of our favorite things: a cognac leather reading chair next to a fireplace, Scottish plaid fabrics, a vegetable dye rug, art from our favorite cities, and goofy portraits of the kids.
---
Project designed by Courtney Thomas Design in La Cañada. Serving Pasadena, Glendale, Monrovia, San Marino, Sierra Madre, South Pasadena, and Altadena.
For more about Courtney Thomas Design, see here: https://www.courtneythomasdesign.com/
To learn more about this project, see here:
https://www.courtneythomasdesign.com/portfolio/functional-ranch-house-design/

Small rural single-wall laundry cupboard in Seattle with shaker cabinets, black cabinets, grey walls, medium hardwood flooring, a side by side washer and dryer and brown floors.
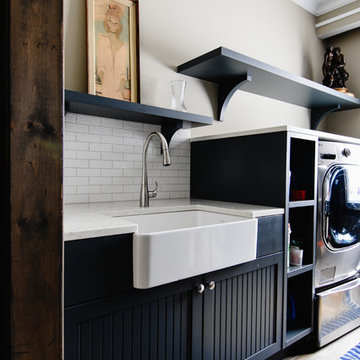
-WORKMAN CONSTRUCTION-
Design ideas for a medium sized farmhouse galley separated utility room in Montreal with a belfast sink, engineered stone countertops, beige walls, medium hardwood flooring, a side by side washer and dryer, recessed-panel cabinets, black cabinets and beige floors.
Design ideas for a medium sized farmhouse galley separated utility room in Montreal with a belfast sink, engineered stone countertops, beige walls, medium hardwood flooring, a side by side washer and dryer, recessed-panel cabinets, black cabinets and beige floors.
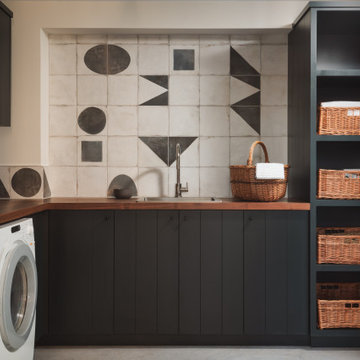
Photo of a farmhouse l-shaped separated utility room in Other with a built-in sink, flat-panel cabinets, black cabinets, wood worktops, grey walls, a side by side washer and dryer, grey floors and brown worktops.

Inspiration for a small farmhouse galley separated utility room in Los Angeles with engineered stone countertops, porcelain flooring, a side by side washer and dryer, black floors, white worktops, a submerged sink, flat-panel cabinets, black cabinets, white walls and wallpapered walls.

Medium sized rural u-shaped separated utility room in Boston with a belfast sink, beaded cabinets, black cabinets, engineered stone countertops, white walls, ceramic flooring, a side by side washer and dryer, white floors and white worktops.

Inspiration for a small rural single-wall utility room in Other with a submerged sink, flat-panel cabinets, black cabinets, engineered stone countertops, dark hardwood flooring, a side by side washer and dryer, brown floors, black worktops and beige walls.
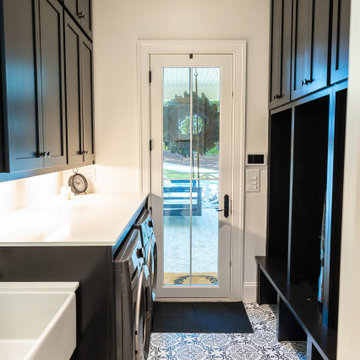
This is an example of a small country galley utility room in Atlanta with a belfast sink, shaker cabinets, black cabinets, engineered stone countertops, white splashback, porcelain splashback, white walls, ceramic flooring, a side by side washer and dryer, white floors and white worktops.
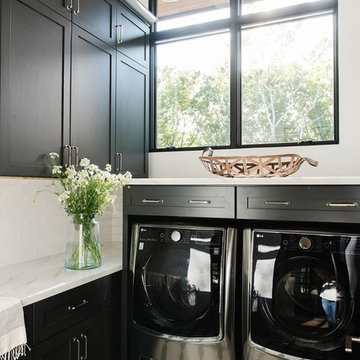
Photo of a small farmhouse l-shaped separated utility room in Salt Lake City with black cabinets, marble worktops, white walls, a side by side washer and dryer and multicoloured worktops.

Large laundry room with a large sink, black cabinetry and plenty of room for folding and hanging clothing.
Inspiration for a large country galley separated utility room in Chicago with a built-in sink, recessed-panel cabinets, black cabinets, grey walls, porcelain flooring, a side by side washer and dryer and multi-coloured floors.
Inspiration for a large country galley separated utility room in Chicago with a built-in sink, recessed-panel cabinets, black cabinets, grey walls, porcelain flooring, a side by side washer and dryer and multi-coloured floors.
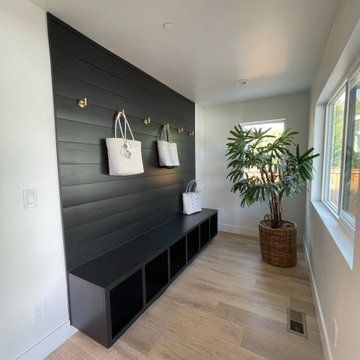
Medium sized country single-wall utility room in Sacramento with black cabinets, black splashback, tonge and groove splashback, white walls, light hardwood flooring and brown floors.
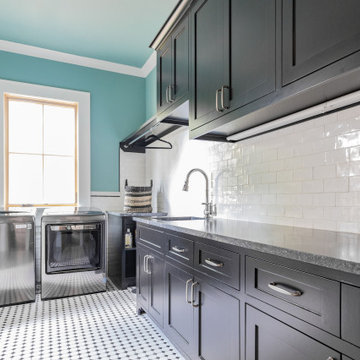
Large farmhouse l-shaped separated utility room in Houston with a submerged sink, shaker cabinets, black cabinets, granite worktops, blue walls, ceramic flooring, a side by side washer and dryer, multi-coloured floors and black worktops.
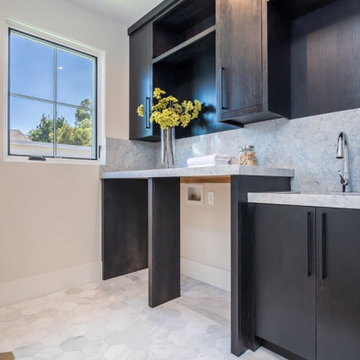
Inspiration for a medium sized country l-shaped separated utility room with a submerged sink, flat-panel cabinets, black cabinets, marble worktops, beige walls, a side by side washer and dryer, grey worktops, marble flooring and grey floors.
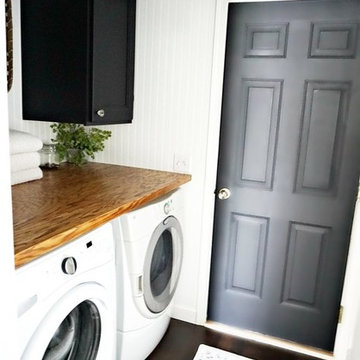
Beadboard walls. Custom made cabinets. Custom wood folding shelf addition. Modern farmhouse style. By Snazzy Little Things
Design ideas for a small country galley utility room in Cleveland with black cabinets, wood worktops, white walls, laminate floors and a side by side washer and dryer.
Design ideas for a small country galley utility room in Cleveland with black cabinets, wood worktops, white walls, laminate floors and a side by side washer and dryer.
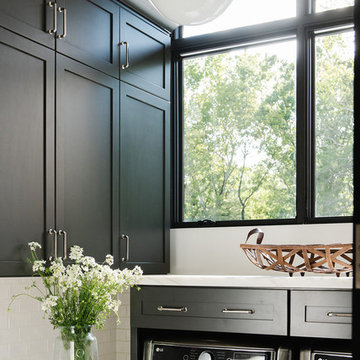
Design ideas for a small country l-shaped separated utility room in Salt Lake City with black cabinets, marble worktops, white walls, a side by side washer and dryer and multicoloured worktops.

Farmhouse first floor laundry room and bath combination. Concrete tile floors set the stage and ship lap and subway tile walls add dimension and utility to the space. The Kohler Bannon sink is the showstopper. Black shaker cabinets add storage and function.

We planned a thoughtful redesign of this beautiful home while retaining many of the existing features. We wanted this house to feel the immediacy of its environment. So we carried the exterior front entry style into the interiors, too, as a way to bring the beautiful outdoors in. In addition, we added patios to all the bedrooms to make them feel much bigger. Luckily for us, our temperate California climate makes it possible for the patios to be used consistently throughout the year.
The original kitchen design did not have exposed beams, but we decided to replicate the motif of the 30" living room beams in the kitchen as well, making it one of our favorite details of the house. To make the kitchen more functional, we added a second island allowing us to separate kitchen tasks. The sink island works as a food prep area, and the bar island is for mail, crafts, and quick snacks.
We designed the primary bedroom as a relaxation sanctuary – something we highly recommend to all parents. It features some of our favorite things: a cognac leather reading chair next to a fireplace, Scottish plaid fabrics, a vegetable dye rug, art from our favorite cities, and goofy portraits of the kids.
---
Project designed by Courtney Thomas Design in La Cañada. Serving Pasadena, Glendale, Monrovia, San Marino, Sierra Madre, South Pasadena, and Altadena.
For more about Courtney Thomas Design, see here: https://www.courtneythomasdesign.com/
To learn more about this project, see here:
https://www.courtneythomasdesign.com/portfolio/functional-ranch-house-design/
Country Utility Room with Black Cabinets Ideas and Designs
1