Country Utility Room with Blue Floors Ideas and Designs
Refine by:
Budget
Sort by:Popular Today
1 - 20 of 46 photos
Item 1 of 3

Countertop Wood: Reclaimed Oak
Construction Style: Flat Grain
Countertop Thickness: 1-3/4" thick
Size: 28 5/8" x 81 1/8"
Wood Countertop Finish: Durata® Waterproof Permanent Finish in Matte
Wood Stain: N/A
Notes on interior decorating with wood countertops:
This laundry room is part of the 2018 TOH Idea House in Narragansett, Rhode Island. This 2,700-square-foot Craftsman-style cottage features abundant built-ins, a guest quarters over the garage, and dreamy spaces for outdoor “staycation” living.
Photography: Nat Rea Photography
Builder: Sweenor Builders

Walls Could Talk
This is an example of a large rural single-wall utility room in Houston with a belfast sink, recessed-panel cabinets, grey cabinets, granite worktops, grey walls, porcelain flooring, a side by side washer and dryer, blue floors and white worktops.
This is an example of a large rural single-wall utility room in Houston with a belfast sink, recessed-panel cabinets, grey cabinets, granite worktops, grey walls, porcelain flooring, a side by side washer and dryer, blue floors and white worktops.

One word - awkward. This room has 2 angled walls and needed to hold a freezer, washer & dryer plus storage and dog space/crate. We stacked the washer & dryer and used open shelving with baskets to help the space feel less crowded. The glass entry door with the decal adds a touch of fun!
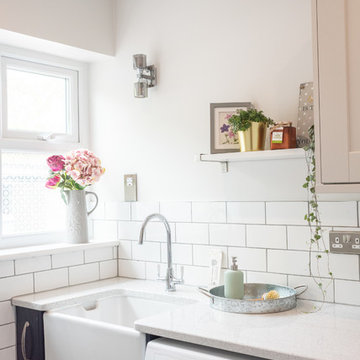
Teresa C Photography
Design ideas for a small rural galley utility room in Other with a belfast sink, shaker cabinets, blue cabinets, beige walls, ceramic flooring, a side by side washer and dryer, blue floors and grey worktops.
Design ideas for a small rural galley utility room in Other with a belfast sink, shaker cabinets, blue cabinets, beige walls, ceramic flooring, a side by side washer and dryer, blue floors and grey worktops.
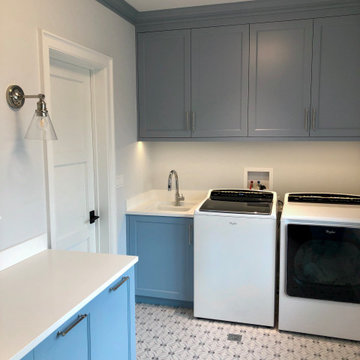
Inspiration for a medium sized rural l-shaped separated utility room in Chicago with a submerged sink, recessed-panel cabinets, blue cabinets, engineered stone countertops, white walls, ceramic flooring, a side by side washer and dryer, blue floors and white worktops.

Medium sized country galley separated utility room in Grand Rapids with recessed-panel cabinets, white cabinets, engineered stone countertops, white walls, slate flooring, a side by side washer and dryer, blue floors and white worktops.

Farmhouse style laundry room featuring navy patterned Cement Tile flooring, custom white overlay cabinets, brass cabinet hardware, farmhouse sink, and wall mounted faucet.
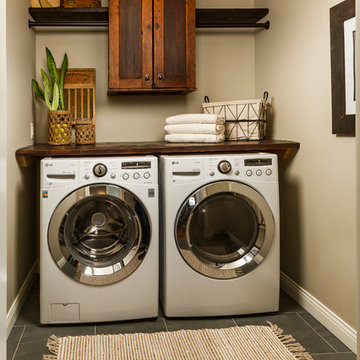
Medium sized country single-wall separated utility room in Minneapolis with shaker cabinets, grey walls, slate flooring, a side by side washer and dryer and blue floors.
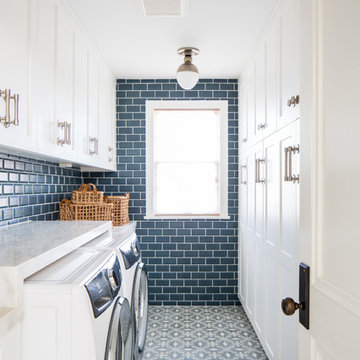
Ryan Garvin
This is an example of a country galley separated utility room in Los Angeles with recessed-panel cabinets, white cabinets, blue walls, a side by side washer and dryer, blue floors and white worktops.
This is an example of a country galley separated utility room in Los Angeles with recessed-panel cabinets, white cabinets, blue walls, a side by side washer and dryer, blue floors and white worktops.

The blue cement tiles with the gray painted cabinets are a real statement. The white oak bench top adds a touch of warmth to the white wainscoting.
This is an example of a medium sized farmhouse single-wall utility room in San Francisco with a submerged sink, shaker cabinets, grey cabinets, quartz worktops, white walls, concrete flooring, a stacked washer and dryer, blue floors and white worktops.
This is an example of a medium sized farmhouse single-wall utility room in San Francisco with a submerged sink, shaker cabinets, grey cabinets, quartz worktops, white walls, concrete flooring, a stacked washer and dryer, blue floors and white worktops.
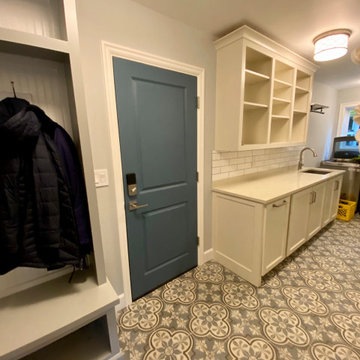
Monogram Builders LLC
Design ideas for a medium sized farmhouse l-shaped separated utility room in Portland with a submerged sink, recessed-panel cabinets, white cabinets, engineered stone countertops, blue walls, porcelain flooring, a side by side washer and dryer, blue floors and beige worktops.
Design ideas for a medium sized farmhouse l-shaped separated utility room in Portland with a submerged sink, recessed-panel cabinets, white cabinets, engineered stone countertops, blue walls, porcelain flooring, a side by side washer and dryer, blue floors and beige worktops.
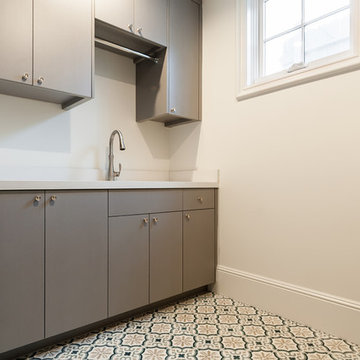
This is an example of a medium sized farmhouse u-shaped separated utility room in Los Angeles with a submerged sink, flat-panel cabinets, grey cabinets, composite countertops, white walls, ceramic flooring, a side by side washer and dryer, blue floors and white worktops.
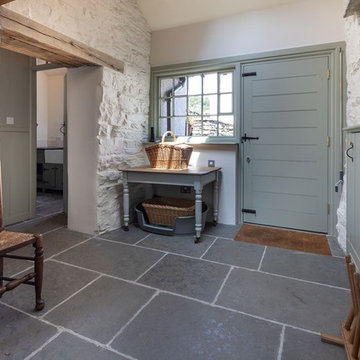
A lovingly restored Georgian farmhouse in the heart of the Lake District.
Our shared aim was to deliver an authentic restoration with high quality interiors, and ingrained sustainable design principles using renewable energy.

Neptune Laundry room
Medium sized rural single-wall separated utility room in Hamburg with a belfast sink, beaded cabinets, quartz worktops, blue splashback, ceramic splashback, grey walls, ceramic flooring, a stacked washer and dryer, blue floors and grey worktops.
Medium sized rural single-wall separated utility room in Hamburg with a belfast sink, beaded cabinets, quartz worktops, blue splashback, ceramic splashback, grey walls, ceramic flooring, a stacked washer and dryer, blue floors and grey worktops.
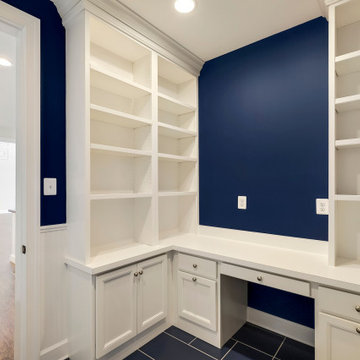
This is an example of a large country utility room in DC Metro with blue walls, laminate floors and blue floors.

Monogram Builders LLC
Inspiration for a medium sized country l-shaped separated utility room in Portland with a submerged sink, recessed-panel cabinets, white cabinets, engineered stone countertops, blue walls, porcelain flooring, a side by side washer and dryer, blue floors and beige worktops.
Inspiration for a medium sized country l-shaped separated utility room in Portland with a submerged sink, recessed-panel cabinets, white cabinets, engineered stone countertops, blue walls, porcelain flooring, a side by side washer and dryer, blue floors and beige worktops.

Farmhouse style laundry room featuring navy patterned Cement Tile flooring, custom white overlay cabinets, brass cabinet hardware, farmhouse sink, and wall mounted faucet.
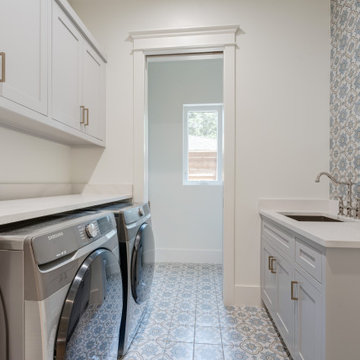
Inspiration for a medium sized rural galley separated utility room in Dallas with a submerged sink, shaker cabinets, grey cabinets, engineered stone countertops, blue splashback, ceramic splashback, white walls, ceramic flooring, a side by side washer and dryer, blue floors and white worktops.
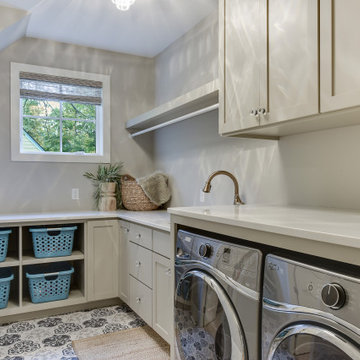
Design ideas for a medium sized rural l-shaped separated utility room in Minneapolis with a built-in sink, shaker cabinets, grey cabinets, engineered stone countertops, beige walls, porcelain flooring, a side by side washer and dryer, blue floors and beige worktops.
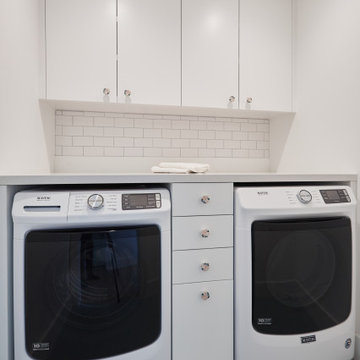
Bright and Simple Laundry Room, remodeled for a more organized space. Simple white subway backsplash is neutral, so we added color to the floor with these fun penny tiles. Great storage and added counter tops space for folding and organizing.
Country Utility Room with Blue Floors Ideas and Designs
1