Country Utility Room with Blue Walls Ideas and Designs

Patterned floor tiles, turquoise/teal Shaker style cabinetry, penny round mosaic backsplash tiles and farmhouse sink complete this laundry room to be where you want to be all day long!?!

Architect: Tim Brown Architecture. Photographer: Casey Fry
Large farmhouse single-wall separated utility room in Austin with a submerged sink, shaker cabinets, concrete flooring, a side by side washer and dryer, blue cabinets, marble worktops, blue walls, grey floors and white worktops.
Large farmhouse single-wall separated utility room in Austin with a submerged sink, shaker cabinets, concrete flooring, a side by side washer and dryer, blue cabinets, marble worktops, blue walls, grey floors and white worktops.

One word - awkward. This room has 2 angled walls and needed to hold a freezer, washer & dryer plus storage and dog space/crate. We stacked the washer & dryer and used open shelving with baskets to help the space feel less crowded. The glass entry door with the decal adds a touch of fun!

Small rural galley separated utility room in Atlanta with an utility sink, flat-panel cabinets, white cabinets, blue walls, medium hardwood flooring and a side by side washer and dryer.
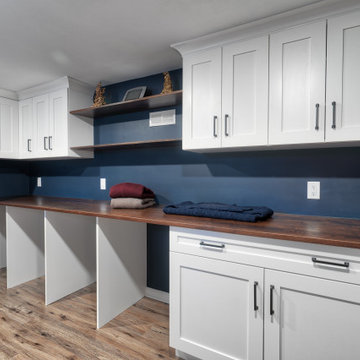
Inspiration for a country galley separated utility room in New York with a submerged sink, shaker cabinets, white cabinets, blue walls, light hardwood flooring and a side by side washer and dryer.
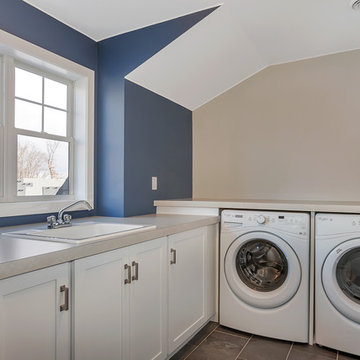
Custom home built by Werschay Homes in central Minnesota. - 360 Real Estate Image LLC
Photo of a medium sized rural l-shaped utility room in Minneapolis with a single-bowl sink, shaker cabinets, white cabinets, laminate countertops, blue walls, ceramic flooring, a side by side washer and dryer and grey floors.
Photo of a medium sized rural l-shaped utility room in Minneapolis with a single-bowl sink, shaker cabinets, white cabinets, laminate countertops, blue walls, ceramic flooring, a side by side washer and dryer and grey floors.
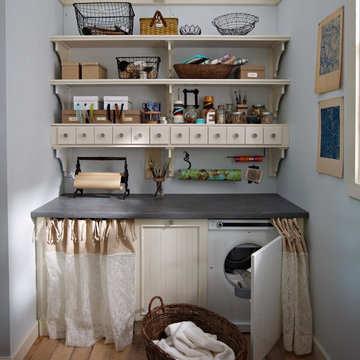
Photos by Country Home Magazine
Design ideas for a rural utility room in Boston with beige cabinets, blue walls and medium hardwood flooring.
Design ideas for a rural utility room in Boston with beige cabinets, blue walls and medium hardwood flooring.
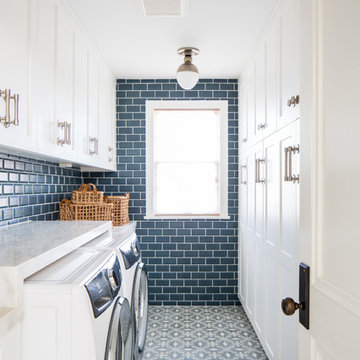
Ryan Garvin
This is an example of a country galley separated utility room in Los Angeles with recessed-panel cabinets, white cabinets, blue walls, a side by side washer and dryer, blue floors and white worktops.
This is an example of a country galley separated utility room in Los Angeles with recessed-panel cabinets, white cabinets, blue walls, a side by side washer and dryer, blue floors and white worktops.
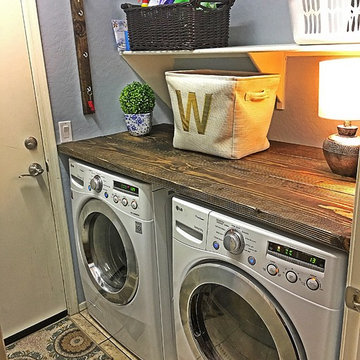
Small rural galley separated utility room in Phoenix with wood worktops, blue walls, ceramic flooring and a side by side washer and dryer.
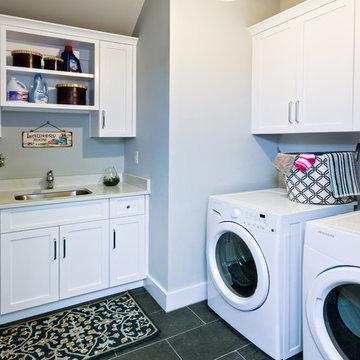
Medium sized rural separated utility room in Other with a submerged sink, shaker cabinets, white cabinets, engineered stone countertops, blue walls, slate flooring and a side by side washer and dryer.

Design ideas for a small country utility room in Other with a belfast sink, shaker cabinets, blue cabinets, quartz worktops, blue walls, porcelain flooring, a stacked washer and dryer and white worktops.

Inspiration for a large farmhouse l-shaped separated utility room in Houston with a submerged sink, shaker cabinets, black cabinets, granite worktops, blue walls, ceramic flooring, a side by side washer and dryer, multi-coloured floors and black worktops.
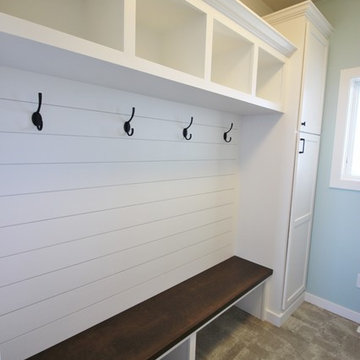
R. Henry Construction
Country utility room in Minneapolis with shaker cabinets, white cabinets and blue walls.
Country utility room in Minneapolis with shaker cabinets, white cabinets and blue walls.

Lanshai Stone tile form The Tile Shop laid in a herringbone pattern, Zodiak London Sky Quartz countertops, Reclaimed Barnwood backsplash from a Lincolnton, NC barn from ReclaimedNC, LED undercabinet lights, and custom dog feeding area.
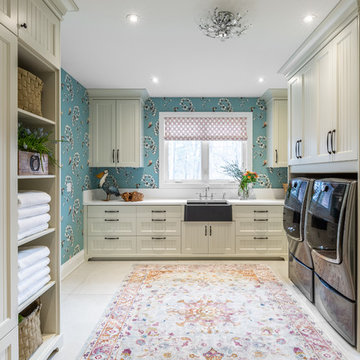
James Lee
Design ideas for a farmhouse u-shaped separated utility room in Toronto with a belfast sink, recessed-panel cabinets, white cabinets, blue walls, a side by side washer and dryer, beige floors and white worktops.
Design ideas for a farmhouse u-shaped separated utility room in Toronto with a belfast sink, recessed-panel cabinets, white cabinets, blue walls, a side by side washer and dryer, beige floors and white worktops.

Casey Fry
Design ideas for an expansive rural galley utility room in Austin with a submerged sink, blue cabinets, engineered stone countertops, blue walls, concrete flooring, a side by side washer and dryer and shaker cabinets.
Design ideas for an expansive rural galley utility room in Austin with a submerged sink, blue cabinets, engineered stone countertops, blue walls, concrete flooring, a side by side washer and dryer and shaker cabinets.

Design ideas for a medium sized rural single-wall separated utility room in Other with flat-panel cabinets, white cabinets, blue walls, brick flooring and a side by side washer and dryer.
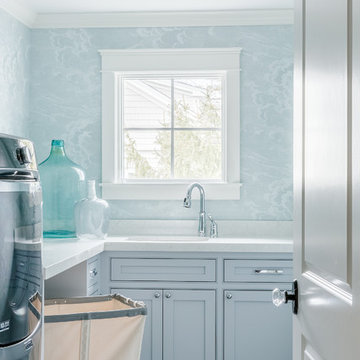
Photo by Sean Litchfield
This is an example of a rural separated utility room in Boston with a submerged sink, engineered stone countertops, ceramic flooring, a side by side washer and dryer and blue walls.
This is an example of a rural separated utility room in Boston with a submerged sink, engineered stone countertops, ceramic flooring, a side by side washer and dryer and blue walls.

Casey Fry
Design ideas for an expansive farmhouse galley utility room in Austin with blue cabinets, engineered stone countertops, blue walls, concrete flooring, a side by side washer and dryer and shaker cabinets.
Design ideas for an expansive farmhouse galley utility room in Austin with blue cabinets, engineered stone countertops, blue walls, concrete flooring, a side by side washer and dryer and shaker cabinets.
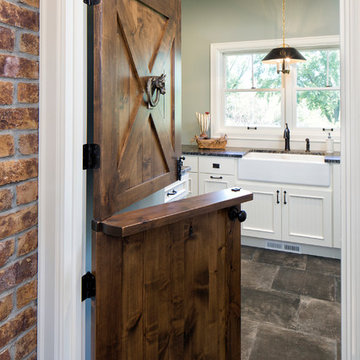
Photography: Landmark Photography
Design ideas for a large farmhouse l-shaped separated utility room in Minneapolis with a belfast sink, recessed-panel cabinets, white cabinets, granite worktops and blue walls.
Design ideas for a large farmhouse l-shaped separated utility room in Minneapolis with a belfast sink, recessed-panel cabinets, white cabinets, granite worktops and blue walls.
Country Utility Room with Blue Walls Ideas and Designs
1