Country Utility Room with Metro Tiled Splashback Ideas and Designs
Refine by:
Budget
Sort by:Popular Today
1 - 20 of 82 photos
Item 1 of 3

Small farmhouse single-wall separated utility room in Atlanta with a single-bowl sink, shaker cabinets, blue cabinets, wood worktops, white splashback, metro tiled splashback, beige walls, ceramic flooring, a stacked washer and dryer, white floors and brown worktops.

This is an example of an expansive rural utility room in Charleston with shaker cabinets, dark wood cabinets, wood worktops, white splashback, metro tiled splashback, white walls, porcelain flooring, a side by side washer and dryer, black floors and white worktops.

This is an example of a medium sized rural l-shaped separated utility room in Detroit with a built-in sink, granite worktops, white splashback, metro tiled splashback, beige walls, a stacked washer and dryer and beige worktops.

Large farmhouse u-shaped utility room in Nashville with a submerged sink, shaker cabinets, blue cabinets, engineered stone countertops, white splashback, metro tiled splashback, grey walls, porcelain flooring, a side by side washer and dryer, grey floors, grey worktops and a wallpapered ceiling.

The laundry room features gray shaker cabinetry, a butcher block countertop for warmth, and a simple white subway tile to offset the bold black, white, and gray patterned floor tiles.

This is an example of a medium sized rural galley separated utility room in Boston with a belfast sink, recessed-panel cabinets, white cabinets, quartz worktops, white splashback, metro tiled splashback, grey walls, ceramic flooring, multi-coloured floors and multicoloured worktops.

Laundry Room with plenty of countertops for clean everything up.
Design ideas for a small farmhouse l-shaped separated utility room in Denver with a submerged sink, recessed-panel cabinets, white cabinets, engineered stone countertops, metro tiled splashback, beige walls, porcelain flooring, a side by side washer and dryer, grey floors and white worktops.
Design ideas for a small farmhouse l-shaped separated utility room in Denver with a submerged sink, recessed-panel cabinets, white cabinets, engineered stone countertops, metro tiled splashback, beige walls, porcelain flooring, a side by side washer and dryer, grey floors and white worktops.

Inspiration for a medium sized farmhouse single-wall separated utility room in Vancouver with a belfast sink, shaker cabinets, white cabinets, engineered stone countertops, white splashback, metro tiled splashback, white walls, light hardwood flooring, a stacked washer and dryer, grey floors, white worktops and tongue and groove walls.

Adorable farmhouse laundry room with shaker cabinets and subway tile backsplash. The wallpaper wall adds color and fun to the space.
Architect: Meyer Design
Photos: Jody Kmetz

In need of an update, this laundry room received all new cabinets in a muted green on a shaker door with black hardware, crisp white countertops, white subway tile, and slate-look tile floors.
While green can be a bit more bold than many customers wish to venture, its the perfect finish for a small space like a laundry room or mudroom! This dual use space has a stunning amount of storage, counter space and area for hang drying laundry.
The off-white furniture piece vanity in the powder bath is a statement piece offering a small amount of storage with open shelving, perfect for baskets or rolled towels.
Schedule a free consultation with one of our designers today:
https://paramount-kitchens.com/

Eudora Frameless Cabinetry in Alabaster. Decorative Hardware by Hardware Resources.
This is an example of a medium sized rural l-shaped separated utility room in Other with a built-in sink, shaker cabinets, white cabinets, soapstone worktops, white splashback, metro tiled splashback, white walls, slate flooring, a side by side washer and dryer, black floors and black worktops.
This is an example of a medium sized rural l-shaped separated utility room in Other with a built-in sink, shaker cabinets, white cabinets, soapstone worktops, white splashback, metro tiled splashback, white walls, slate flooring, a side by side washer and dryer, black floors and black worktops.
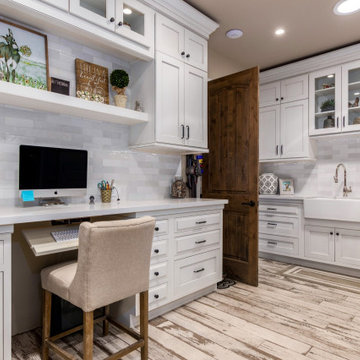
The laundry room & office feature bright white cabinetry, subway tile backsplash, a desk, and a farmhouse sink. We added tall cabinets to add storage, as well as drawers under the built-in washer & dryer. The glass uppers add interest and give our client room to add decorations!

Shoot 2 Sell
This is an example of a medium sized farmhouse l-shaped utility room in Dallas with shaker cabinets, white cabinets, metro tiled splashback, a submerged sink, granite worktops, grey walls, dark hardwood flooring and a side by side washer and dryer.
This is an example of a medium sized farmhouse l-shaped utility room in Dallas with shaker cabinets, white cabinets, metro tiled splashback, a submerged sink, granite worktops, grey walls, dark hardwood flooring and a side by side washer and dryer.

Photo of a small farmhouse galley utility room in Seattle with a submerged sink, recessed-panel cabinets, brown cabinets, composite countertops, white splashback, metro tiled splashback, white walls, lino flooring, a side by side washer and dryer, grey floors and white worktops.

This compact dual purpose laundry mudroom is the point of entry for a busy family of four.
One side provides laundry facilities including a deep laundry sink, dry rack, a folding surface and storage. The other side of the room has the home's electrical panel and a boot bench complete with shoe cubbies, hooks and a bench. Note: the boot bench was niched back into the adjoining breakfast nook.
The flooring is rubber.
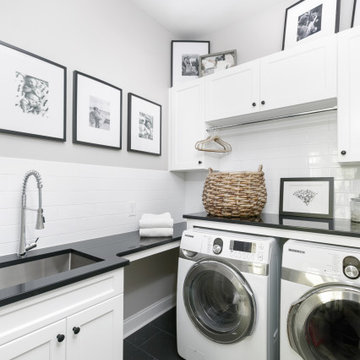
Photo of a farmhouse l-shaped utility room in Charleston with a submerged sink, shaker cabinets, white cabinets, white splashback, metro tiled splashback, grey walls, a side by side washer and dryer, black floors and black worktops.

This expansive laundry room features 3 sets of washers and dryers and custom Plain & Fancy inset cabinetry. It includes a farmhouse sink, tons of folding space and 2 large storage cabinets for laundry and kitchen supplies.
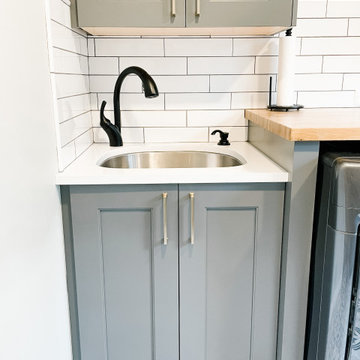
The laundry room features gray shaker cabinetry, a butcher block countertop for warmth, and a simple white subway tile to offset the bold black, white, and gray patterned floor tiles.
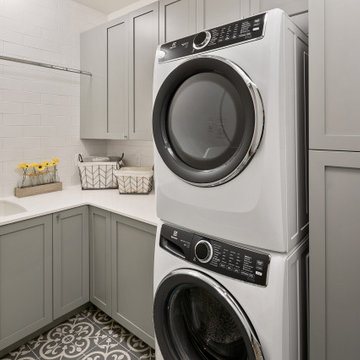
The Victoria's Laundry Room combines practicality and style with its thoughtful design elements. Gray cabinets with silver hardware offer ample storage space for laundry essentials, keeping the room organized and clutter-free. The white subway tile adds a classic and clean aesthetic to the walls, providing a timeless backdrop for the space. Stacked gray laundry machines optimize vertical space, maximizing efficiency in laundry tasks. A white countertop provides a convenient folding area, while a utility sink adds functionality for hand-washing or other cleaning tasks. The Victoria's Laundry Room is designed to streamline the laundry routine, making it a functional and aesthetically pleasing space in the home.
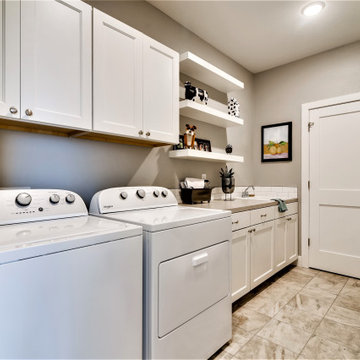
Photo of a medium sized rural single-wall utility room in Denver with a built-in sink, shaker cabinets, white cabinets, quartz worktops, white splashback, metro tiled splashback, grey walls, porcelain flooring, a side by side washer and dryer, grey floors, grey worktops and tongue and groove walls.
Country Utility Room with Metro Tiled Splashback Ideas and Designs
1