Country Utility Room with Stainless Steel Worktops Ideas and Designs
Refine by:
Budget
Sort by:Popular Today
1 - 14 of 14 photos

Farm House Laundry Project, we open this laundry closet to switch Laundry from Bathroom to Kitchen Dining Area, this way we change from small machine size to big washer and dryer.

Knowing the important role that dogs take in our client's life, we built their space for the care and keeping of their clothes AND their dogs. The dual purpose of this space blends seamlessly from washing the clothes to washing the dog. Custom cabinets were built to comfortably house the dog crate and the industrial sized wash and dryer. A low tub was tiled and counters wrapped in stainless steel for easy maintenance.
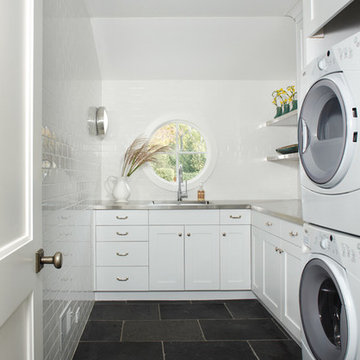
Farmhouse utility room in Detroit with a submerged sink, shaker cabinets, white cabinets, stainless steel worktops, white walls, slate flooring and a stacked washer and dryer.
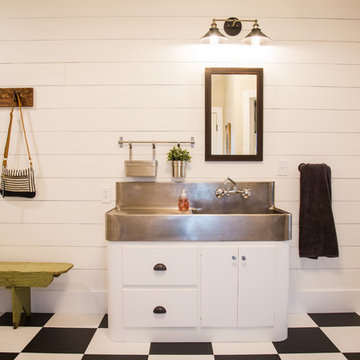
Lutography
Photo of a small farmhouse single-wall separated utility room in Other with a double-bowl sink, flat-panel cabinets, white cabinets, stainless steel worktops, beige walls, vinyl flooring, a side by side washer and dryer and multi-coloured floors.
Photo of a small farmhouse single-wall separated utility room in Other with a double-bowl sink, flat-panel cabinets, white cabinets, stainless steel worktops, beige walls, vinyl flooring, a side by side washer and dryer and multi-coloured floors.
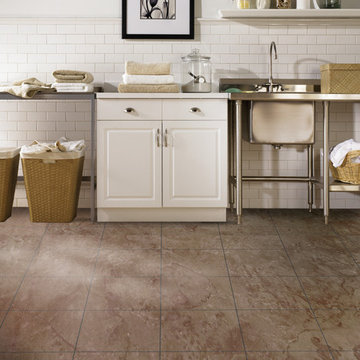
Large country utility room in Seattle with raised-panel cabinets, white cabinets, stainless steel worktops, vinyl flooring and an utility sink.
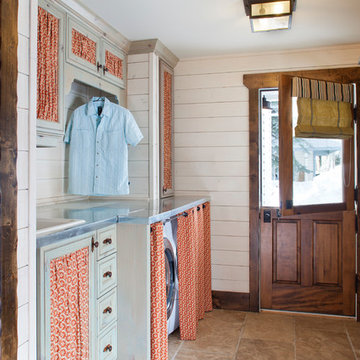
Photo of a medium sized farmhouse single-wall utility room in Denver with a built-in sink, stainless steel worktops, travertine flooring and a side by side washer and dryer.
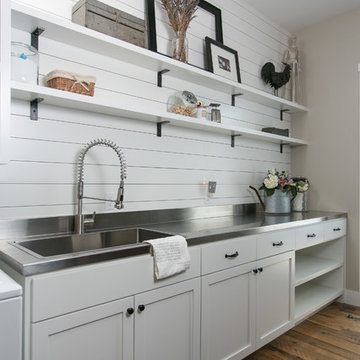
This is an example of a large rural galley separated utility room in Austin with a single-bowl sink, shaker cabinets, white cabinets, stainless steel worktops, beige walls, medium hardwood flooring, a side by side washer and dryer and brown floors.
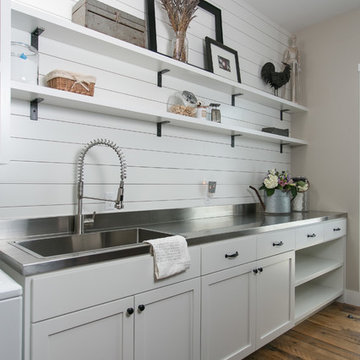
Jetter Photography
Country galley utility room in Austin with shaker cabinets, grey cabinets, stainless steel worktops, beige walls, medium hardwood flooring and a side by side washer and dryer.
Country galley utility room in Austin with shaker cabinets, grey cabinets, stainless steel worktops, beige walls, medium hardwood flooring and a side by side washer and dryer.
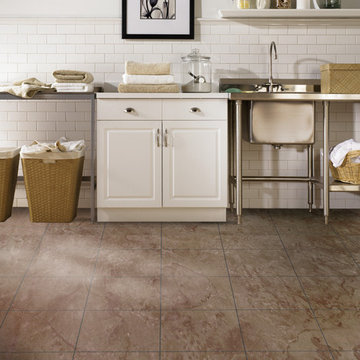
This is an example of a medium sized farmhouse single-wall laundry cupboard in Other with an utility sink, raised-panel cabinets, white cabinets, stainless steel worktops, white walls, vinyl flooring and brown floors.
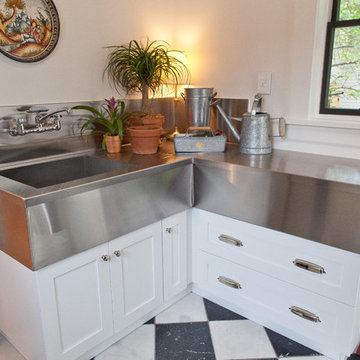
Designer: Joan Crall
Photos: Irish Luck Productions
This mudroom just off the kitchen is pure magic with the custom stainless top crowning Columbia European Frameless Cabinets, shaker style doors in Iceberg finish.
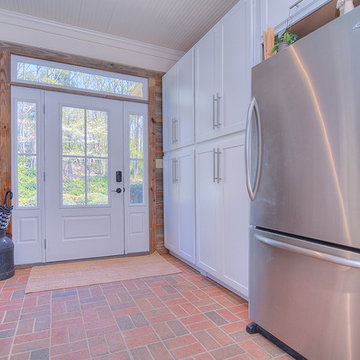
Added laundry to breezeway ("owner's entry) and designed it to connect with the new deck design (old deck was falling apart and had design flaws)
This is an example of a rural utility room in Charlotte with an integrated sink, shaker cabinets, white cabinets, stainless steel worktops, brick flooring and a stacked washer and dryer.
This is an example of a rural utility room in Charlotte with an integrated sink, shaker cabinets, white cabinets, stainless steel worktops, brick flooring and a stacked washer and dryer.
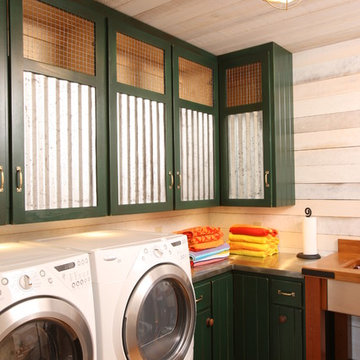
Photo of a medium sized rural l-shaped separated utility room in Other with a submerged sink, green cabinets, stainless steel worktops, beige walls, dark hardwood flooring, a side by side washer and dryer and recessed-panel cabinets.

Farm House Laundry Project, we open this laundry closet to switch Laundry from Bathroom to Kitchen Dining Area, this way we change from small machine size to big washer and dryer.
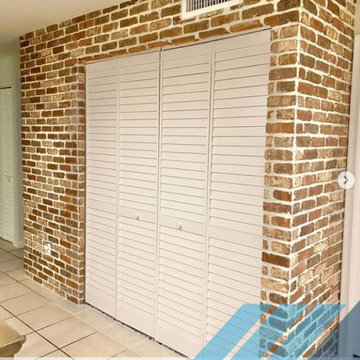
Farm House Laundry Project, we open this laundry closet to switch Laundry from Bathroom to Kitchen Dining Area, this way we change from small machine size to big washer and dryer.
Country Utility Room with Stainless Steel Worktops Ideas and Designs
1