Country Utility Room with Terracotta Flooring Ideas and Designs
Refine by:
Budget
Sort by:Popular Today
1 - 20 of 37 photos

Inspiration for an expansive country separated utility room in Sydney with shaker cabinets, a stacked washer and dryer, blue cabinets, marble worktops, beige walls, terracotta flooring, beige floors and beige worktops.

Design ideas for a medium sized farmhouse galley utility room in Chicago with a single-bowl sink, shaker cabinets, white cabinets, white walls, terracotta flooring, a stacked washer and dryer, brown floors and white worktops.

Completely remodeled farmhouse to update finishes & floor plan. Space plan, lighting schematics, finishes, furniture selection, and styling were done by K Design
Photography: Isaac Bailey Photography
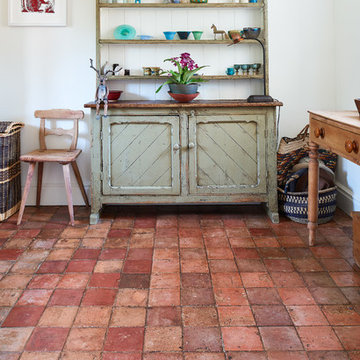
Antique Burgundy Terracotta Reclaimed Tiles from Artisans of Devizes.
Photo of a farmhouse utility room in Wiltshire with terracotta flooring.
Photo of a farmhouse utility room in Wiltshire with terracotta flooring.

Inspiration for a country single-wall separated utility room in Minneapolis with a belfast sink, raised-panel cabinets, medium wood cabinets, beige walls, terracotta flooring, a side by side washer and dryer, orange floors and blue worktops.

Inspiration for a medium sized farmhouse single-wall separated utility room in Portland with a belfast sink, shaker cabinets, green cabinets, engineered stone countertops, white walls, terracotta flooring, a side by side washer and dryer, brown floors and white worktops.

FARM HOUSE DESIGN LAUNDRY ROOM
Photo of a small rural galley separated utility room in Philadelphia with a built-in sink, beaded cabinets, white cabinets, wood worktops, white splashback, glass tiled splashback, grey walls, terracotta flooring, a side by side washer and dryer, white floors and multicoloured worktops.
Photo of a small rural galley separated utility room in Philadelphia with a built-in sink, beaded cabinets, white cabinets, wood worktops, white splashback, glass tiled splashback, grey walls, terracotta flooring, a side by side washer and dryer, white floors and multicoloured worktops.

Photo of a large farmhouse single-wall separated utility room in Dallas with a belfast sink, shaker cabinets, white cabinets, wood worktops, white walls, terracotta flooring, a side by side washer and dryer, multi-coloured floors and brown worktops.

With a busy working lifestyle and two small children, Burlanes worked closely with the home owners to transform a number of rooms in their home, to not only suit the needs of family life, but to give the wonderful building a new lease of life, whilst in keeping with the stunning historical features and characteristics of the incredible Oast House.
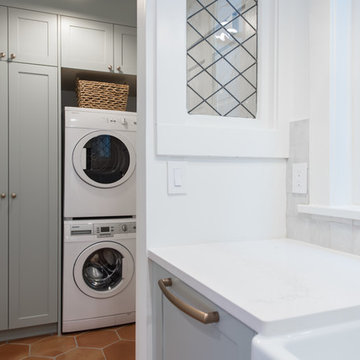
Photo of a small farmhouse single-wall utility room in Vancouver with shaker cabinets, green cabinets, white walls, terracotta flooring, a stacked washer and dryer and orange floors.

Medium sized rural single-wall separated utility room in Chicago with a submerged sink, recessed-panel cabinets, green cabinets, concrete worktops, grey walls, terracotta flooring and a side by side washer and dryer.

Country utility room opening onto garden. Beautiful green shaker style units, white worktop and lovely, textured terracotta tiles on the floor.
Medium sized country single-wall utility room in Dorset with a single-bowl sink, shaker cabinets, quartz worktops, white walls, terracotta flooring, a concealed washer and dryer, red floors, white worktops and feature lighting.
Medium sized country single-wall utility room in Dorset with a single-bowl sink, shaker cabinets, quartz worktops, white walls, terracotta flooring, a concealed washer and dryer, red floors, white worktops and feature lighting.
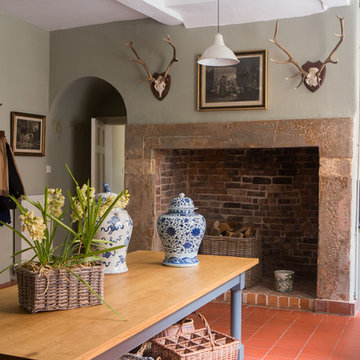
We were asked to update a country house's boot room by introducing custom made joinery to home lots of outdoor jackets and boots as well as updating the sink area.
Photography by Amy Parton
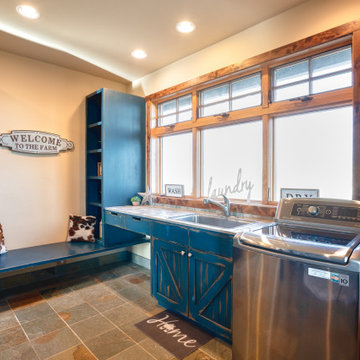
Farmhouse laundry room with blue, rustic cabinets
Large farmhouse l-shaped utility room in Other with a built-in sink, blue cabinets, beige walls, terracotta flooring, a side by side washer and dryer and multi-coloured floors.
Large farmhouse l-shaped utility room in Other with a built-in sink, blue cabinets, beige walls, terracotta flooring, a side by side washer and dryer and multi-coloured floors.

Photo of a medium sized country galley utility room in Other with a built-in sink, recessed-panel cabinets, white cabinets, wood worktops, brown splashback, wood splashback, white walls, terracotta flooring, a side by side washer and dryer, multi-coloured floors, brown worktops and tongue and groove walls.
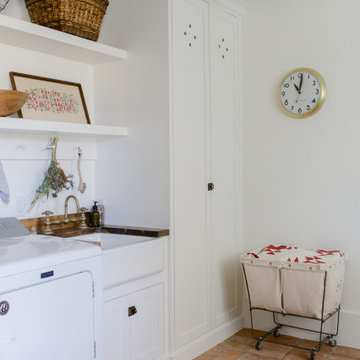
Design ideas for a large rural single-wall separated utility room in Dallas with a belfast sink, shaker cabinets, white cabinets, wood worktops, white walls, terracotta flooring, a side by side washer and dryer, multi-coloured floors and brown worktops.
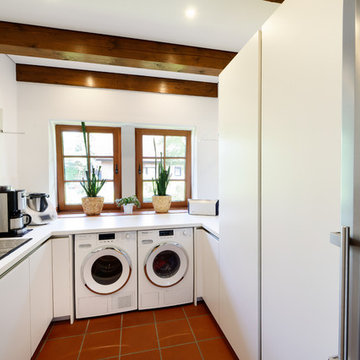
Design ideas for a small rural u-shaped utility room in Essen with a built-in sink, flat-panel cabinets, white cabinets, white walls, terracotta flooring, a side by side washer and dryer, red floors and white worktops.

Design ideas for a medium sized farmhouse l-shaped separated utility room in Kansas City with an integrated sink, shaker cabinets, white cabinets, quartz worktops, white splashback, engineered quartz splashback, white walls, terracotta flooring, a side by side washer and dryer, multi-coloured floors, white worktops and a drop ceiling.
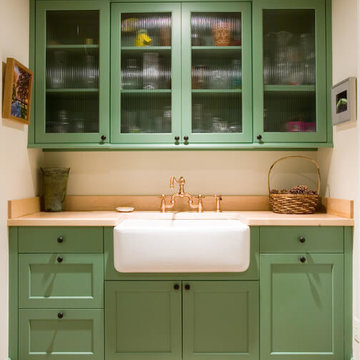
Design ideas for a medium sized rural single-wall separated utility room in Cleveland with a belfast sink, shaker cabinets, green cabinets, wood worktops, beige walls and terracotta flooring.
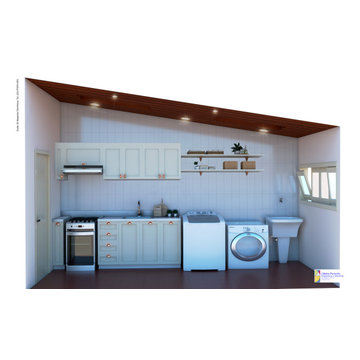
Inspiration for a large farmhouse galley utility room in Miami with an utility sink, recessed-panel cabinets, white cabinets, limestone worktops, white walls, terracotta flooring, a side by side washer and dryer, brown floors and white worktops.
Country Utility Room with Terracotta Flooring Ideas and Designs
1