Country Utility Room with White Cabinets Ideas and Designs

This is an example of a large rural single-wall utility room in Kent with a belfast sink, shaker cabinets, white cabinets, quartz worktops, white walls, grey floors, white worktops, a side by side washer and dryer and exposed beams.

kyle caldwell
This is an example of a farmhouse single-wall utility room in Boston with a belfast sink, open cabinets, white cabinets, white walls, brick flooring, a side by side washer and dryer and white worktops.
This is an example of a farmhouse single-wall utility room in Boston with a belfast sink, open cabinets, white cabinets, white walls, brick flooring, a side by side washer and dryer and white worktops.

Photography by Tre Dunham
Inspiration for a country utility room in Austin with a submerged sink, white walls, a side by side washer and dryer, shaker cabinets, white cabinets, brown floors and white worktops.
Inspiration for a country utility room in Austin with a submerged sink, white walls, a side by side washer and dryer, shaker cabinets, white cabinets, brown floors and white worktops.

Small farmhouse laundry room with LG Front load washer/dryer. Decorative tile backsplash to add a bit of color. Pental Quartz countertop concrete. Ikea grimslov kitchen cabinets for storage and undercounter lighting. Hanging rack for clothing and laundry storage basket.

Farmhouse style laundry room featuring navy patterned Cement Tile flooring, custom white overlay cabinets, brass cabinet hardware, farmhouse sink, and wall mounted faucet.

Photo by KuDa Photography
Design ideas for a country l-shaped utility room in Portland with a belfast sink, recessed-panel cabinets, white cabinets, wood worktops, a side by side washer and dryer, grey floors and brown worktops.
Design ideas for a country l-shaped utility room in Portland with a belfast sink, recessed-panel cabinets, white cabinets, wood worktops, a side by side washer and dryer, grey floors and brown worktops.

Photo of a country galley utility room in Atlanta with recessed-panel cabinets, white cabinets, white walls, medium hardwood flooring, a side by side washer and dryer, brown floors and grey worktops.
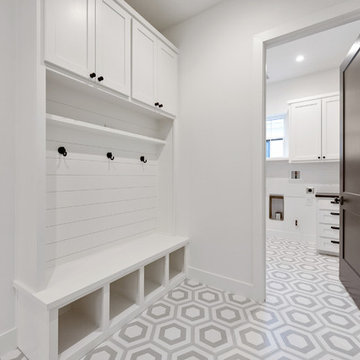
Photo of a medium sized country utility room in Austin with a submerged sink, shaker cabinets, white cabinets, engineered stone countertops, white walls, porcelain flooring, a side by side washer and dryer, grey floors and black worktops.
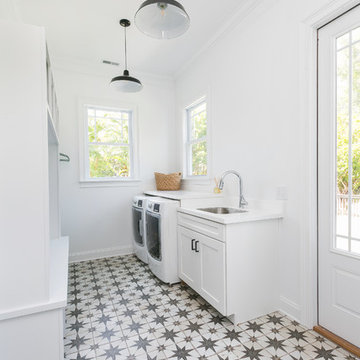
Photography by Patrick Brickman
Large farmhouse utility room in Charleston with a submerged sink, white cabinets, engineered stone countertops, white walls, concrete flooring and a side by side washer and dryer.
Large farmhouse utility room in Charleston with a submerged sink, white cabinets, engineered stone countertops, white walls, concrete flooring and a side by side washer and dryer.

Taryn DeVincent
Design ideas for a small rural utility room in Philadelphia with a belfast sink, recessed-panel cabinets, white cabinets, soapstone worktops, green walls, travertine flooring, a side by side washer and dryer and beige floors.
Design ideas for a small rural utility room in Philadelphia with a belfast sink, recessed-panel cabinets, white cabinets, soapstone worktops, green walls, travertine flooring, a side by side washer and dryer and beige floors.

Richard Mandelkorn
A newly connected hallway leading to the master suite had the added benefit of a new laundry closet squeezed in; the original home had a cramped closet in the kitchen downstairs. The space was made efficient with a countertop for folding, a hanging drying rack and cabinet for storage. All is concealed by a traditional barn door, and lit by a new expansive window opposite.

Our clients had been searching for their perfect kitchen for over a year. They had three abortive attempts to engage a kitchen supplier and had become disillusioned by vendors who wanted to mould their needs to fit with their product.
"It was a massive relief when we finally found Burlanes. From the moment we started to discuss our requirements with Lindsey we could tell that she completely understood both our needs and how Burlanes could meet them."
We needed to ensure that all the clients' specifications were met and worked together with them to achieve their dream, bespoke kitchen.

Design ideas for a large rural u-shaped separated utility room in San Francisco with a belfast sink, shaker cabinets, white cabinets, marble worktops, white splashback, wood splashback, white walls, light hardwood flooring, a side by side washer and dryer, white worktops, a vaulted ceiling and tongue and groove walls.
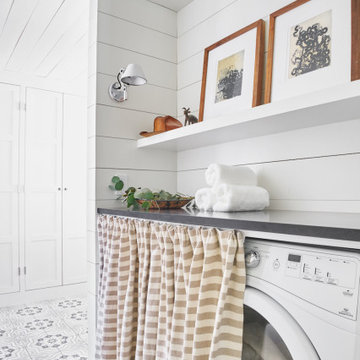
Photo of a medium sized country single-wall separated utility room in Austin with white cabinets, white walls, light hardwood flooring and beige floors.
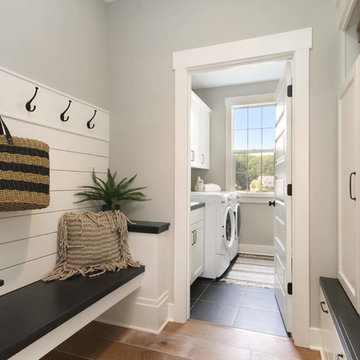
Design ideas for a medium sized farmhouse single-wall separated utility room in Grand Rapids with shaker cabinets, white cabinets, grey walls, slate flooring, a side by side washer and dryer and black floors.

Darby Kate Photography
Photo of a large country galley separated utility room in Dallas with a belfast sink, shaker cabinets, white cabinets, granite worktops, white walls, ceramic flooring, a side by side washer and dryer, grey floors and black worktops.
Photo of a large country galley separated utility room in Dallas with a belfast sink, shaker cabinets, white cabinets, granite worktops, white walls, ceramic flooring, a side by side washer and dryer, grey floors and black worktops.
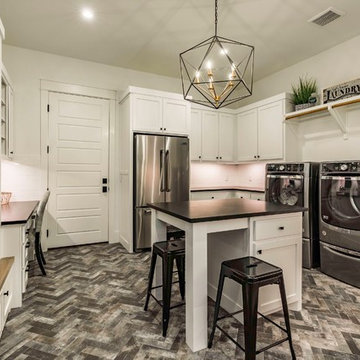
Design ideas for a country l-shaped utility room in Austin with shaker cabinets, white cabinets, white walls, a side by side washer and dryer, multi-coloured floors, black worktops and feature lighting.
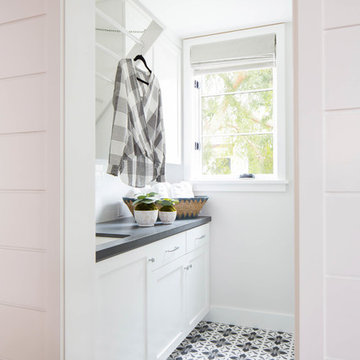
Build: Graystone Custom Builders, Interior Design: Blackband Design, Photography: Ryan Garvin
Photo of a medium sized country galley separated utility room in Orange County with a submerged sink, shaker cabinets, white cabinets, white walls, a side by side washer and dryer and grey floors.
Photo of a medium sized country galley separated utility room in Orange County with a submerged sink, shaker cabinets, white cabinets, white walls, a side by side washer and dryer and grey floors.
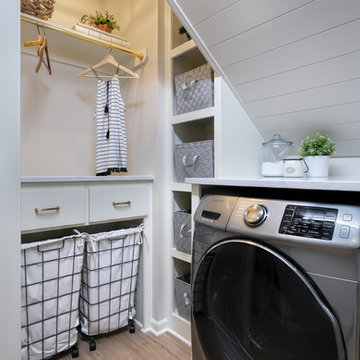
Photo of a rural separated utility room in Kansas City with open cabinets, white cabinets, white walls, medium hardwood flooring, brown floors and white worktops.

Purser Architectural Custom Home Design built by CAM Builders LLC
Design ideas for a medium sized rural l-shaped utility room in Houston with a built-in sink, flat-panel cabinets, white cabinets, granite worktops, beige walls, concrete flooring, a side by side washer and dryer, brown floors and black worktops.
Design ideas for a medium sized rural l-shaped utility room in Houston with a built-in sink, flat-panel cabinets, white cabinets, granite worktops, beige walls, concrete flooring, a side by side washer and dryer, brown floors and black worktops.
Country Utility Room with White Cabinets Ideas and Designs
1