Country Utility Room with White Floors Ideas and Designs

Jeff McNamara Photography
This is an example of a country separated utility room in New York with a submerged sink, white cabinets, composite countertops, green walls, ceramic flooring, a side by side washer and dryer, white floors, white worktops and beaded cabinets.
This is an example of a country separated utility room in New York with a submerged sink, white cabinets, composite countertops, green walls, ceramic flooring, a side by side washer and dryer, white floors, white worktops and beaded cabinets.

Medium sized rural u-shaped separated utility room in Boston with a belfast sink, beaded cabinets, black cabinets, engineered stone countertops, white walls, ceramic flooring, a side by side washer and dryer, white floors and white worktops.

Mudroom and Laundry looking towards the bathroom.
Medium sized rural galley utility room in Austin with a submerged sink, flat-panel cabinets, white cabinets, wood worktops, beige walls, porcelain flooring, a side by side washer and dryer, white floors and brown worktops.
Medium sized rural galley utility room in Austin with a submerged sink, flat-panel cabinets, white cabinets, wood worktops, beige walls, porcelain flooring, a side by side washer and dryer, white floors and brown worktops.
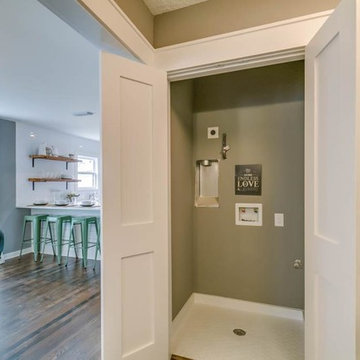
Inspiration for a small country laundry cupboard in Houston with grey walls, porcelain flooring, a stacked washer and dryer and white floors.

Design ideas for a medium sized country single-wall utility room in Minneapolis with a built-in sink, beaded cabinets, yellow cabinets, a side by side washer and dryer, white floors and yellow worktops.

Design ideas for a medium sized country galley separated utility room in Chicago with shaker cabinets, yellow cabinets, engineered stone countertops, beige splashback, tonge and groove splashback, beige walls, ceramic flooring, a side by side washer and dryer, white floors, black worktops and wallpapered walls.

This beautiful modern farmhouse kitchen is refreshing and playful, finished in a light blue paint, accented by white, geometric designs in the flooring and backsplash. Double stacked washer-dryer units are fit snugly within the galley cabinetry, and a pull-out drying rack sits centred on the back wall. The capacity of this productivity-driven space is accentuated by two pull-out laundry hampers and a large, white farmhouse sink. All in all, this is a sweet and stylish laundry room designed for ultimate functionality.

Small farmhouse single-wall separated utility room in Atlanta with a single-bowl sink, shaker cabinets, blue cabinets, wood worktops, white splashback, metro tiled splashback, beige walls, ceramic flooring, a stacked washer and dryer, white floors and brown worktops.

Design ideas for a medium sized rural single-wall separated utility room in Bridgeport with open cabinets, blue cabinets, wood worktops, grey walls, ceramic flooring, a side by side washer and dryer, white floors and brown worktops.

FARM HOUSE DESIGN LAUNDRY ROOM
Photo of a small rural galley separated utility room in Philadelphia with a built-in sink, beaded cabinets, white cabinets, wood worktops, white splashback, glass tiled splashback, grey walls, terracotta flooring, a side by side washer and dryer, white floors and multicoloured worktops.
Photo of a small rural galley separated utility room in Philadelphia with a built-in sink, beaded cabinets, white cabinets, wood worktops, white splashback, glass tiled splashback, grey walls, terracotta flooring, a side by side washer and dryer, white floors and multicoloured worktops.
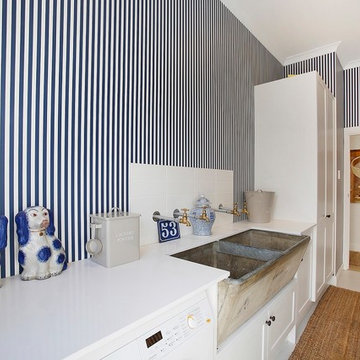
Jamie Cleary
Design ideas for a small farmhouse galley separated utility room in Other with a belfast sink, shaker cabinets, white cabinets, multi-coloured walls, ceramic flooring, a side by side washer and dryer, white floors and white worktops.
Design ideas for a small farmhouse galley separated utility room in Other with a belfast sink, shaker cabinets, white cabinets, multi-coloured walls, ceramic flooring, a side by side washer and dryer, white floors and white worktops.
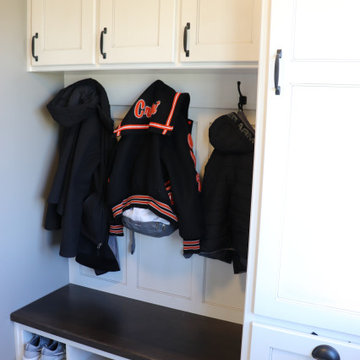
Design ideas for a small farmhouse galley utility room in Other with recessed-panel cabinets, white cabinets, wood worktops, grey walls, ceramic flooring, a side by side washer and dryer, white floors and brown worktops.
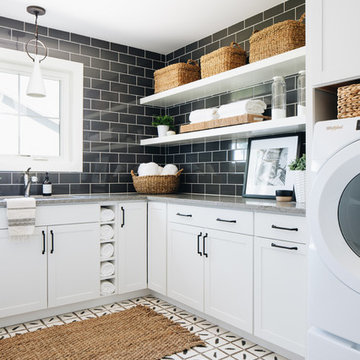
Photo of a rural l-shaped utility room in Chicago with a submerged sink, shaker cabinets, white cabinets, black walls, a side by side washer and dryer, white floors and grey worktops.

David Parmiter
Photo of a medium sized farmhouse utility room in Wiltshire with brown walls, wood worktops, white floors and beige worktops.
Photo of a medium sized farmhouse utility room in Wiltshire with brown walls, wood worktops, white floors and beige worktops.
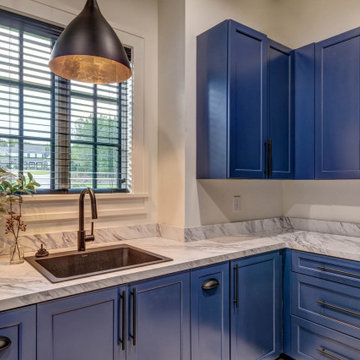
Inspiration for a medium sized farmhouse u-shaped utility room in Atlanta with a built-in sink, shaker cabinets, blue cabinets, laminate countertops, white walls, ceramic flooring, a side by side washer and dryer, white floors and white worktops.
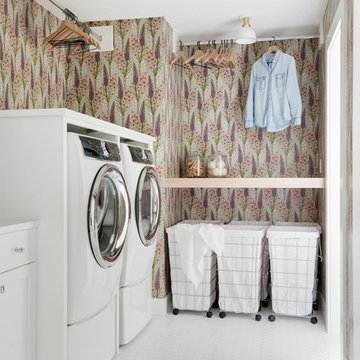
Photo of a country separated utility room in Minneapolis with shaker cabinets, white cabinets, multi-coloured walls, a side by side washer and dryer, white floors and white worktops.
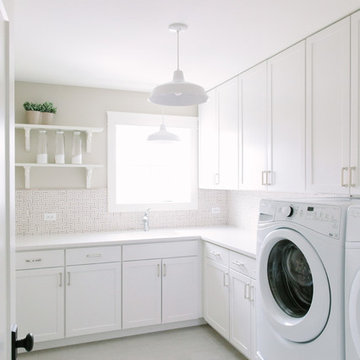
Stoffer Photography
Inspiration for a rural l-shaped separated utility room in Chicago with shaker cabinets, white cabinets, beige walls, a side by side washer and dryer, white floors and white worktops.
Inspiration for a rural l-shaped separated utility room in Chicago with shaker cabinets, white cabinets, beige walls, a side by side washer and dryer, white floors and white worktops.
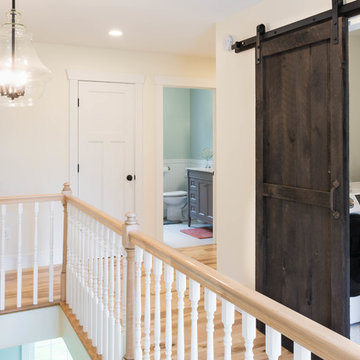
This 2,880 sq. ft. Windham home mixes the bright neutrals of a modern farmhouse with the comforting character of traditional New England. There are four bedrooms and two and a half baths, including an expansive master suite over the garage.
Photos by Tessa Manning
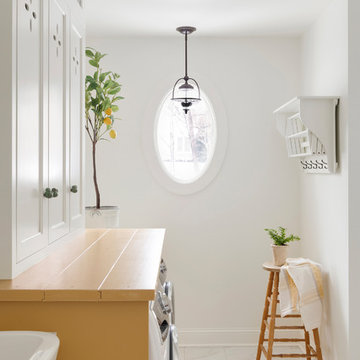
This is an example of a medium sized farmhouse single-wall utility room in Minneapolis with a built-in sink, beaded cabinets, yellow cabinets, a side by side washer and dryer, white floors and yellow worktops.
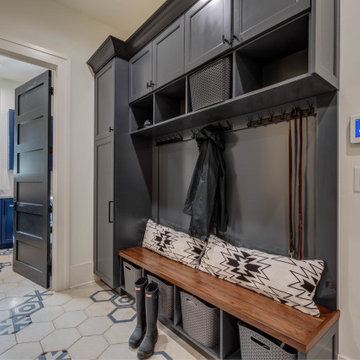
Design ideas for a medium sized rural u-shaped utility room in Atlanta with a built-in sink, shaker cabinets, blue cabinets, laminate countertops, white walls, ceramic flooring, a side by side washer and dryer, white floors and white worktops.
Country Utility Room with White Floors Ideas and Designs
1