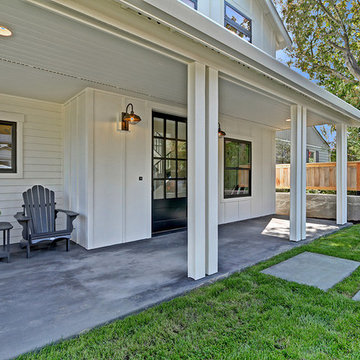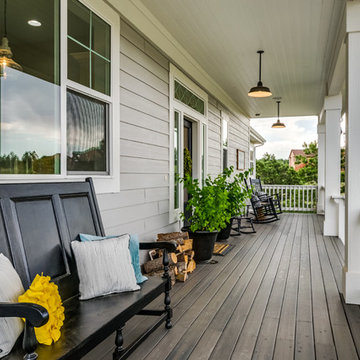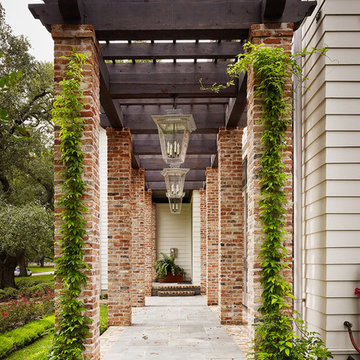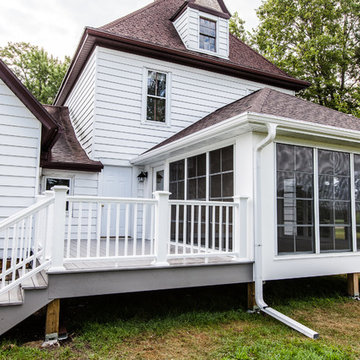Country Veranda Ideas and Designs
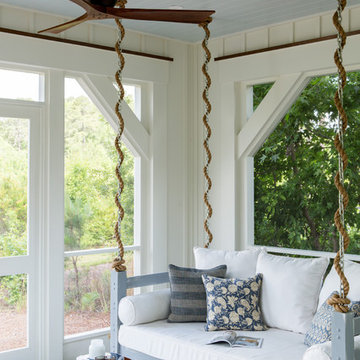
Inspiration for a medium sized rural back screened veranda in Charleston with a roof extension.
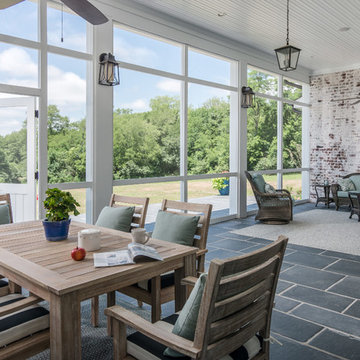
Garett & Carrie Buell of Studiobuell / studiobuell.com
This is an example of a country back screened veranda in Nashville with natural stone paving and a roof extension.
This is an example of a country back screened veranda in Nashville with natural stone paving and a roof extension.
Find the right local pro for your project
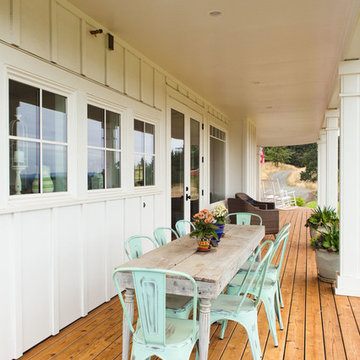
Rustic outdoor living table and chairs on a covered, wraparound porch.
Design ideas for a large farmhouse front veranda in Portland with decking and a roof extension.
Design ideas for a large farmhouse front veranda in Portland with decking and a roof extension.
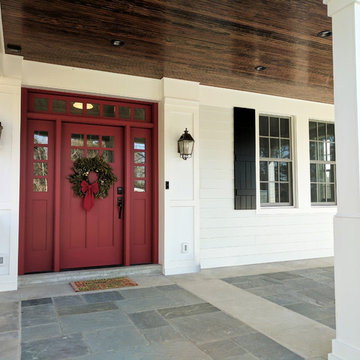
This front porch addition includes a custom-designed front door, custom stone pattern/design, and stained bead-board ceiling.
Design ideas for a large country front veranda in Other with natural stone paving and an awning.
Design ideas for a large country front veranda in Other with natural stone paving and an awning.
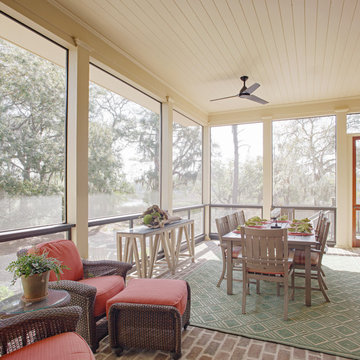
Photo of a country screened veranda in Atlanta with brick paving and a roof extension.
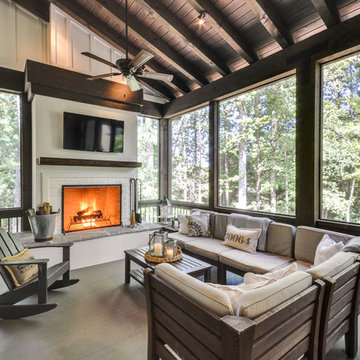
This is an example of a rural screened veranda in Atlanta with decking and a roof extension.
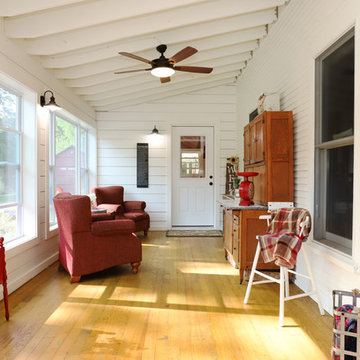
The owners of this beautiful historic farmhouse had been painstakingly restoring it bit by bit. One of the last items on their list was to create a wrap-around front porch to create a more distinct and obvious entrance to the front of their home.
Aside from the functional reasons for the new porch, our client also had very specific ideas for its design. She wanted to recreate her grandmother’s porch so that she could carry on the same wonderful traditions with her own grandchildren someday.
Key requirements for this front porch remodel included:
- Creating a seamless connection to the main house.
- A floorplan with areas for dining, reading, having coffee and playing games.
- Respecting and maintaining the historic details of the home and making sure the addition felt authentic.
Upon entering, you will notice the authentic real pine porch decking.
Real windows were used instead of three season porch windows which also have molding around them to match the existing home’s windows.
The left wing of the porch includes a dining area and a game and craft space.
Ceiling fans provide light and additional comfort in the summer months. Iron wall sconces supply additional lighting throughout.
Exposed rafters with hidden fasteners were used in the ceiling.
Handmade shiplap graces the walls.
On the left side of the front porch, a reading area enjoys plenty of natural light from the windows.
The new porch blends perfectly with the existing home much nicer front facade. There is a clear front entrance to the home, where previously guests weren’t sure where to enter.
We successfully created a place for the client to enjoy with her future grandchildren that’s filled with nostalgic nods to the memories she made with her own grandmother.
"We have had many people who asked us what changed on the house but did not know what we did. When we told them we put the porch on, all of them made the statement that they did not notice it was a new addition and fit into the house perfectly.”
– Homeowner
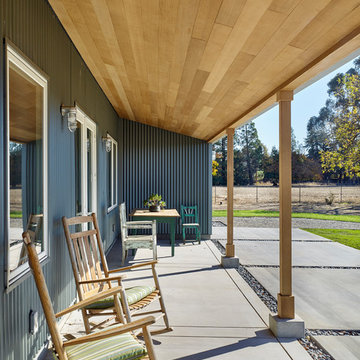
Design ideas for a farmhouse front veranda in San Francisco with concrete slabs and a roof extension.
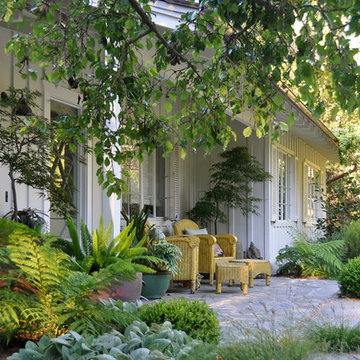
Romantic Entry.....Santa Barbara Living
Inspiration for a medium sized farmhouse front veranda in Santa Barbara with natural stone paving and a roof extension.
Inspiration for a medium sized farmhouse front veranda in Santa Barbara with natural stone paving and a roof extension.
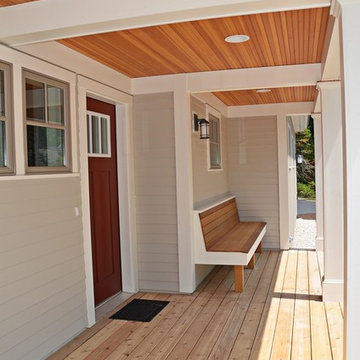
This is an example of a medium sized farmhouse front veranda in Portland Maine with decking and a roof extension.
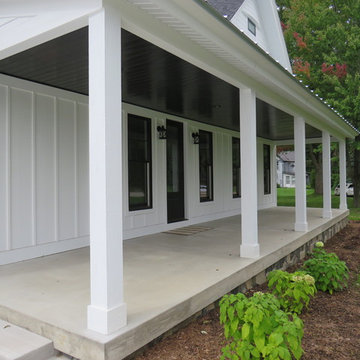
This is an example of a large farmhouse front veranda in Grand Rapids with concrete slabs and a roof extension.
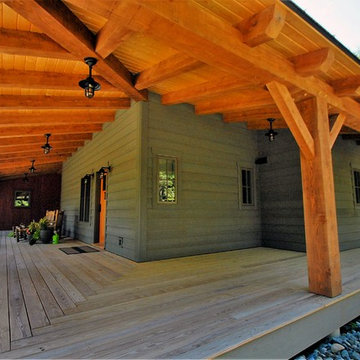
www.gordondixonconstruction.com
Stowe, Vermont
Photo of a rural veranda in Burlington with decking and a roof extension.
Photo of a rural veranda in Burlington with decking and a roof extension.
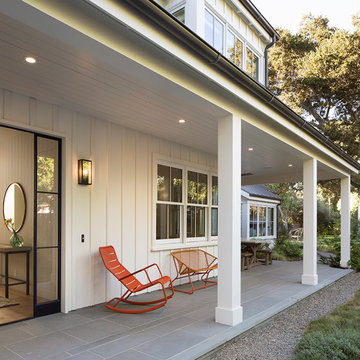
Paul Dyer
Inspiration for a medium sized country side veranda in San Francisco with natural stone paving and a roof extension.
Inspiration for a medium sized country side veranda in San Francisco with natural stone paving and a roof extension.
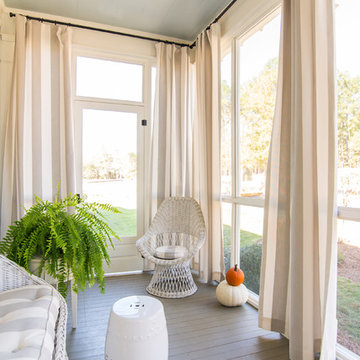
Faith Allen
Inspiration for a small farmhouse screened veranda in Atlanta with decking and a roof extension.
Inspiration for a small farmhouse screened veranda in Atlanta with decking and a roof extension.
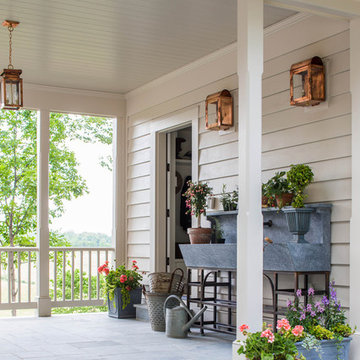
Photography by Laurey Glenn
Design ideas for a medium sized rural back veranda in Richmond with a potted garden, natural stone paving and a roof extension.
Design ideas for a medium sized rural back veranda in Richmond with a potted garden, natural stone paving and a roof extension.
Country Veranda Ideas and Designs
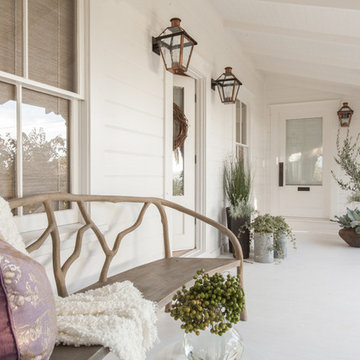
Patricia Chang
Medium sized country side veranda in San Francisco with concrete slabs and a roof extension.
Medium sized country side veranda in San Francisco with concrete slabs and a roof extension.
9
