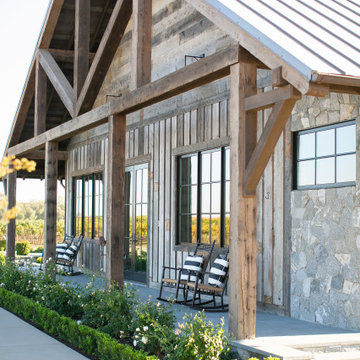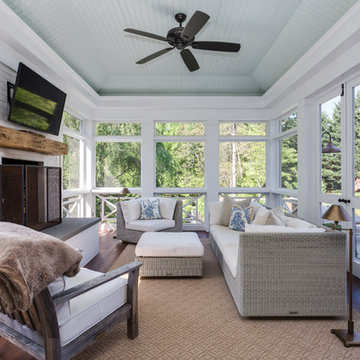Country Veranda with All Types of Cover Ideas and Designs
Sort by:Popular Today
1 - 20 of 2,194 photos

Large rural front veranda in Other with with columns, concrete paving and a roof extension.

Photo of a medium sized farmhouse back screened mixed railing veranda in Atlanta with a roof extension.
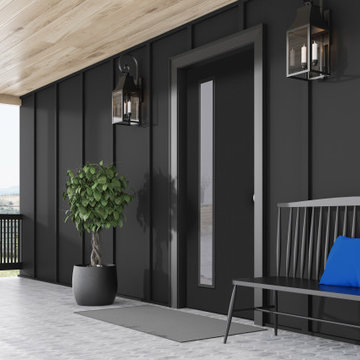
This Black and Light Hardwood Modern Farmhouse is the home of your dreams. The window in the door gives it extra added natural light. Also, the Belleville smooth door with Quill glass is the perfect addition.

Photography by Todd Crawford
This is an example of a large country veranda in Charlotte with natural stone paving, a roof extension and a bar area.
This is an example of a large country veranda in Charlotte with natural stone paving, a roof extension and a bar area.

Photography by Laurey Glenn
This is an example of a medium sized country back veranda in Richmond with a potted garden, natural stone paving and a roof extension.
This is an example of a medium sized country back veranda in Richmond with a potted garden, natural stone paving and a roof extension.
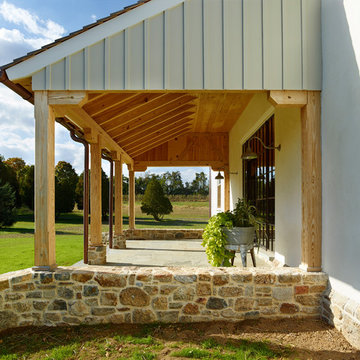
Jeffrey Totaro
Pinemar, Inc.- Philadelphia General Contractor & Home Builder.
Photo of a rural front veranda in Philadelphia with natural stone paving and a roof extension.
Photo of a rural front veranda in Philadelphia with natural stone paving and a roof extension.
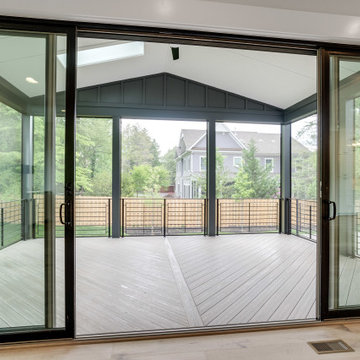
Screened in porch with modern flair.
Photo of a large country back screened metal railing veranda in DC Metro with decking and a roof extension.
Photo of a large country back screened metal railing veranda in DC Metro with decking and a roof extension.
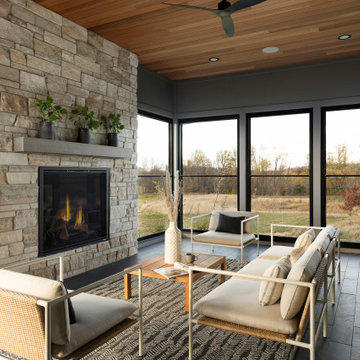
In the great room there are 3 locally sourced reclaimed white oak beams full of character and warmth. The two twin doors that flank the 42” limestone fireplace lead to a relaxing three-season porch featuring a second 42” gas fireplace, beautiful views, and a clear cedar ceiling.

Design ideas for a rural screened veranda in New York with decking and a roof extension.
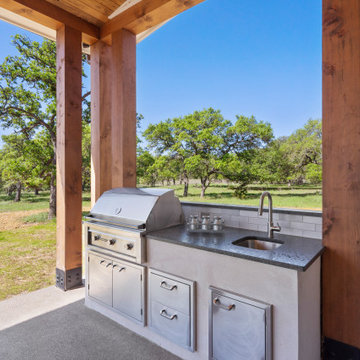
Spacious outdoor living area equipped with gas grill, undermount sink and built in storage with slip proof epoxy porch.
Inspiration for a large country back veranda in Austin with an outdoor kitchen, concrete slabs and a roof extension.
Inspiration for a large country back veranda in Austin with an outdoor kitchen, concrete slabs and a roof extension.
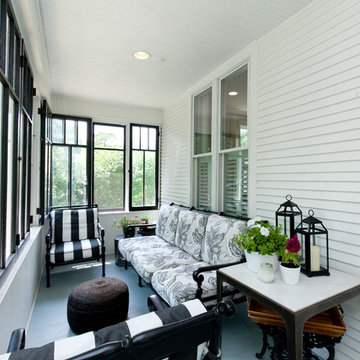
Who wouldn't love to sit and relax on this beautiful farmhouse porch surrounded by modern black windows?
Meyer Design
Photos: Jody Kmetz
This is an example of a small farmhouse front screened veranda in Chicago with a roof extension.
This is an example of a small farmhouse front screened veranda in Chicago with a roof extension.
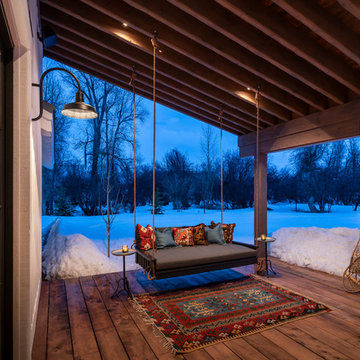
cabin, country home, covered porch, custom home, modern farmhouse, mountain home, natural materials, porch swing, rustic wood, snow
Photo of a farmhouse veranda in Salt Lake City with decking and a roof extension.
Photo of a farmhouse veranda in Salt Lake City with decking and a roof extension.

This is an example of a medium sized farmhouse front veranda in Richmond with decking, a roof extension and feature lighting.
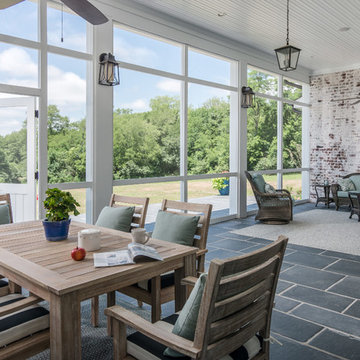
Garett & Carrie Buell of Studiobuell / studiobuell.com
This is an example of a country back screened veranda in Nashville with natural stone paving and a roof extension.
This is an example of a country back screened veranda in Nashville with natural stone paving and a roof extension.
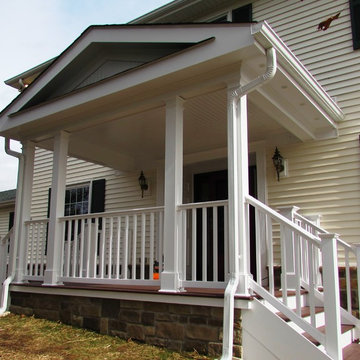
Front porch addition by Talon Construction in Loudoun County, VA 20175 horse farm country in Lovettsville.
Photo of a medium sized rural front veranda in DC Metro with decking and a roof extension.
Photo of a medium sized rural front veranda in DC Metro with decking and a roof extension.
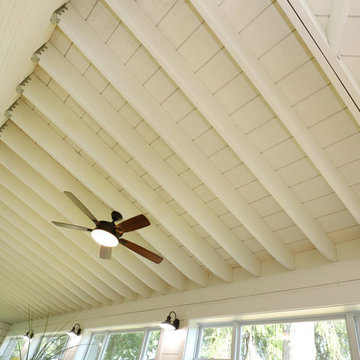
The owners of this beautiful historic farmhouse had been painstakingly restoring it bit by bit. One of the last items on their list was to create a wrap-around front porch to create a more distinct and obvious entrance to the front of their home.
Aside from the functional reasons for the new porch, our client also had very specific ideas for its design. She wanted to recreate her grandmother’s porch so that she could carry on the same wonderful traditions with her own grandchildren someday.
Key requirements for this front porch remodel included:
- Creating a seamless connection to the main house.
- A floorplan with areas for dining, reading, having coffee and playing games.
- Respecting and maintaining the historic details of the home and making sure the addition felt authentic.
Upon entering, you will notice the authentic real pine porch decking.
Real windows were used instead of three season porch windows which also have molding around them to match the existing home’s windows.
The left wing of the porch includes a dining area and a game and craft space.
Ceiling fans provide light and additional comfort in the summer months. Iron wall sconces supply additional lighting throughout.
Exposed rafters with hidden fasteners were used in the ceiling.
Handmade shiplap graces the walls.
On the left side of the front porch, a reading area enjoys plenty of natural light from the windows.
The new porch blends perfectly with the existing home much nicer front facade. There is a clear front entrance to the home, where previously guests weren’t sure where to enter.
We successfully created a place for the client to enjoy with her future grandchildren that’s filled with nostalgic nods to the memories she made with her own grandmother.
"We have had many people who asked us what changed on the house but did not know what we did. When we told them we put the porch on, all of them made the statement that they did not notice it was a new addition and fit into the house perfectly.”
– Homeowner
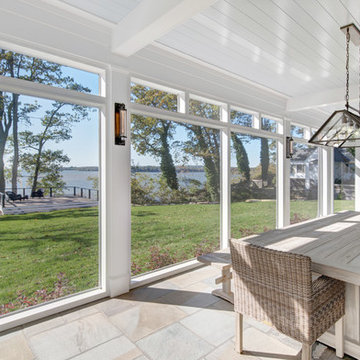
Large farmhouse back screened veranda in Baltimore with tiled flooring and a roof extension.
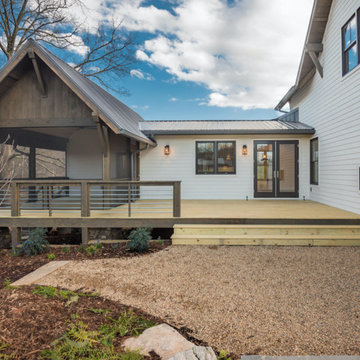
Perfectly settled in the shade of three majestic oak trees, this timeless homestead evokes a deep sense of belonging to the land. The Wilson Architects farmhouse design riffs on the agrarian history of the region while employing contemporary green technologies and methods. Honoring centuries-old artisan traditions and the rich local talent carrying those traditions today, the home is adorned with intricate handmade details including custom site-harvested millwork, forged iron hardware, and inventive stone masonry. Welcome family and guests comfortably in the detached garage apartment. Enjoy long range views of these ancient mountains with ample space, inside and out.
Country Veranda with All Types of Cover Ideas and Designs
1
