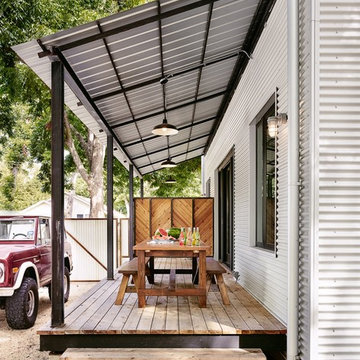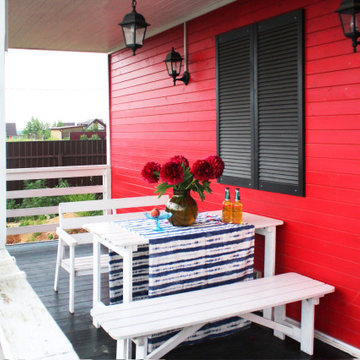Country Veranda with an Awning Ideas and Designs
Refine by:
Budget
Sort by:Popular Today
1 - 20 of 59 photos
Item 1 of 3

Inspiration for an expansive farmhouse front veranda in Little Rock with with columns, natural stone paving and an awning.
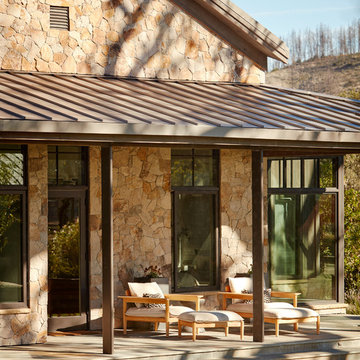
Amy A. Alper, Architect
Landscape Design by Merge Studio
Photos by John Merkl
Inspiration for a country back veranda in San Francisco with tiled flooring and an awning.
Inspiration for a country back veranda in San Francisco with tiled flooring and an awning.
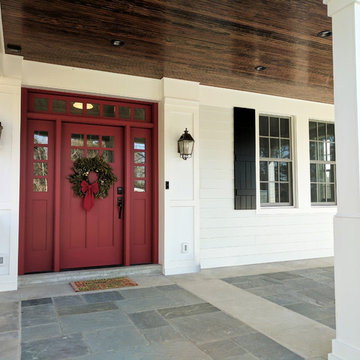
This front porch addition includes a custom-designed front door, custom stone pattern/design, and stained bead-board ceiling.
Design ideas for a large country front veranda in Other with natural stone paving and an awning.
Design ideas for a large country front veranda in Other with natural stone paving and an awning.
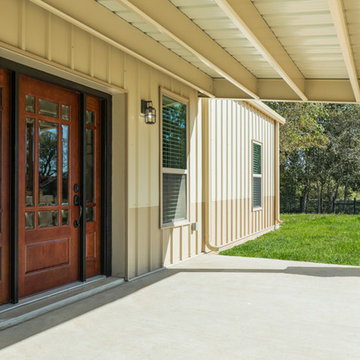
Walls Could Talk
This is an example of a large rural front veranda in Houston with concrete slabs and an awning.
This is an example of a large rural front veranda in Houston with concrete slabs and an awning.
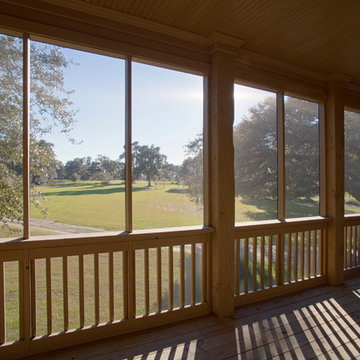
Atlantic Archives Inc, / Richard Leo Johnson
Inspiration for a large rural back screened veranda in Charleston with decking and an awning.
Inspiration for a large rural back screened veranda in Charleston with decking and an awning.
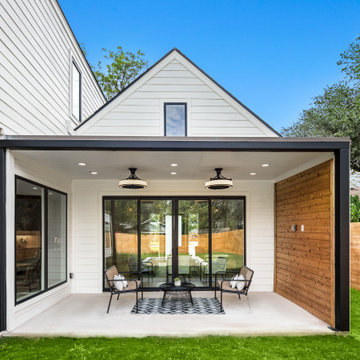
Covered porch with a wood accent wall and sliding doors that open all the way into the home.
Rural back veranda in Austin with concrete slabs and an awning.
Rural back veranda in Austin with concrete slabs and an awning.
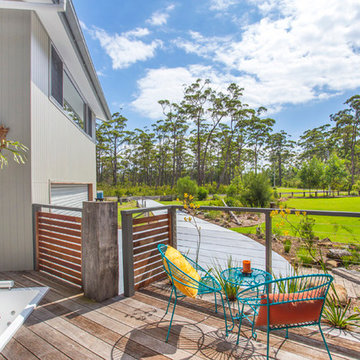
This is an example of a large farmhouse back veranda in Sydney with a fire feature, decking and an awning.
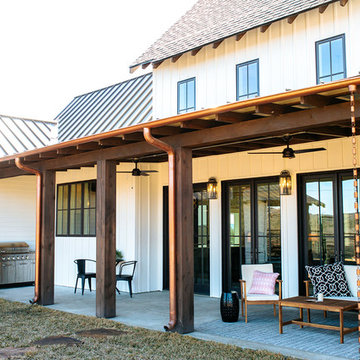
Snap Chic Photography
Design ideas for a medium sized country back veranda in Austin with an outdoor kitchen, concrete slabs and an awning.
Design ideas for a medium sized country back veranda in Austin with an outdoor kitchen, concrete slabs and an awning.
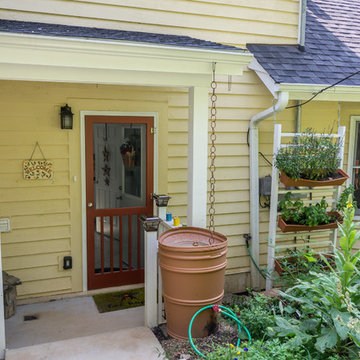
Back porch and herb garden. With a focus on their passions of beekeeping and herb gardening, this retired couple saw potential in this rural home they bought in 2013. They asked us for suggestions on how best to enclose and expand a breezeway from the home to the garage to include two stories, add a room over the garage, and nearly double the size of the kitchen. The lowered “biscuit counter” in the island is an ideal height for rolling out dough and getting help from the grandkids. Pantry access is through a screen door. Load-bearing walls were removed, the stairway was reconstructed, the previous breezeway was transformed into a small bathroom and a mud/laundry space. Above that was added another small bathroom, an herb prep room, complete with a stove, double sink and small fridge, plus another bedroom. Exterior drainage issues also needed attention, so we dug out along the back of the home, added French drains to evacuate the excess water, plus and a small, rock retaining wall.
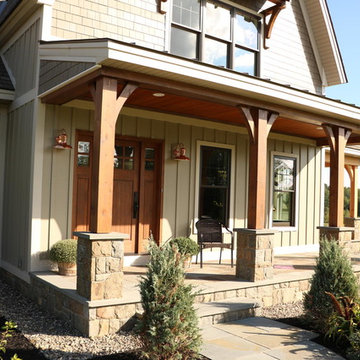
2016 Showcase of Homes Luxury Home Award Winning Home by La Femme Home Builders, LLC
Photo of a large country front veranda in Boston with a potted garden, natural stone paving and an awning.
Photo of a large country front veranda in Boston with a potted garden, natural stone paving and an awning.
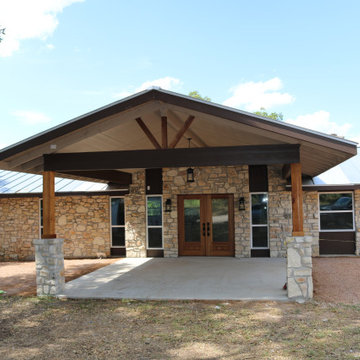
Photo of a country front veranda in Austin with an awning.
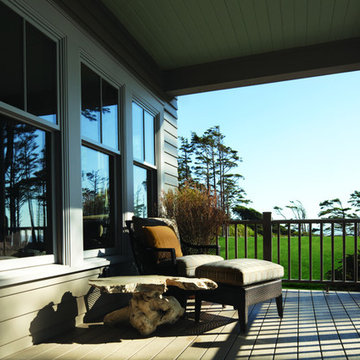
Visit Our Showroom
8000 Locust Mill St.
Ellicott City, MD 21043
Andersen A-Series Double-Hung Windows, unequal cottage style sash, white exterior, with specified equal light pattern (2 wide by 1 high, upper sash only). Andersen exterior flat trim with decorative drip cap and extended sill nose in Dove Gray. American Farmhouse Home Style A-Series Architectural Collection
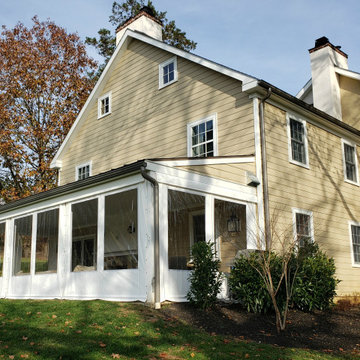
Use your porch year round by installing clear vinyl drop curtains. When the weather turns in-climate simply roll down the curtains and fasten the side fasteners. Block the wind and cold, not the view! Curtains roll up under a protective flap when not in use.
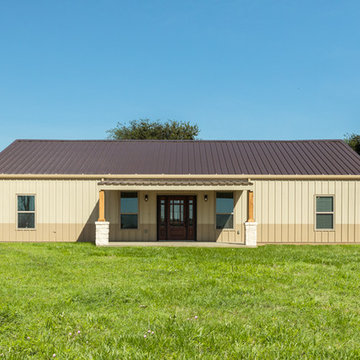
Walls Could Talk
Photo of a large country front veranda in Houston with concrete slabs and an awning.
Photo of a large country front veranda in Houston with concrete slabs and an awning.
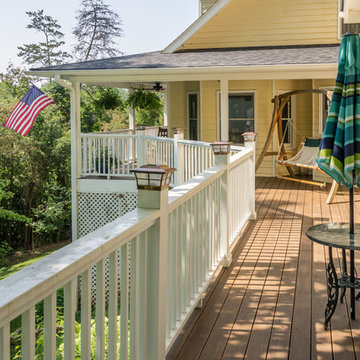
Deck extension from original house. With a focus on their passions of beekeeping and herb gardening, this retired couple saw potential in this rural home they bought in 2013. They asked us for suggestions on how best to enclose and expand a breezeway from the home to the garage to include two stories, add a room over the garage, and nearly double the size of the kitchen. The lowered “biscuit counter” in the island is an ideal height for rolling out dough and getting help from the grandkids. Pantry access is through a screen door. Load-bearing walls were removed, the stairway was reconstructed, the previous breezeway was transformed into a small bathroom and a mud/laundry space. Above that was added another small bathroom, an herb prep room, complete with a stove, double sink and small fridge, plus another bedroom. Exterior drainage issues also needed attention, so we dug out along the back of the home, added French drains to evacuate the excess water, plus and a small, rock retaining wall.
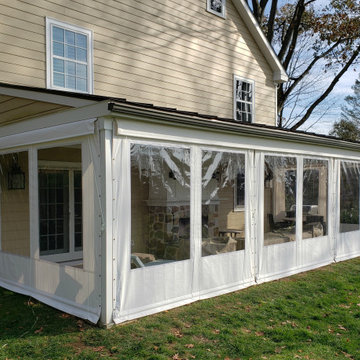
Use your porch year round by installing clear vinyl drop curtains. When the weather turns in-climate simply roll down the curtains and fasten the side fasteners. Block the wind and cold, not the view! Curtains roll up under a protective flap when not in use.
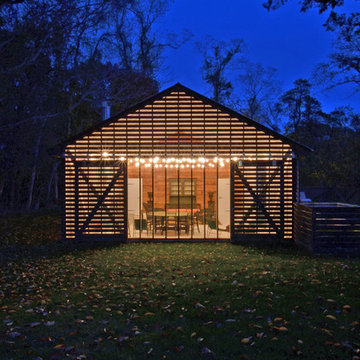
This is an example of a medium sized farmhouse back veranda in New York with a fire feature, concrete slabs and an awning.
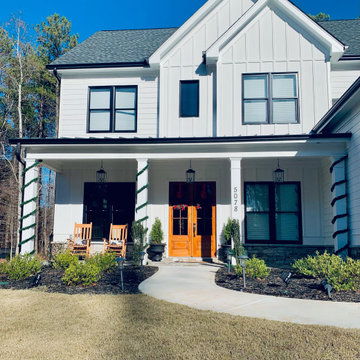
This picture was taken in Dec' 2020 before landscaping had a chance to grow out and prior to adding new window treatments. New home exterior picture to come soon
Country Veranda with an Awning Ideas and Designs
1
