Country Veranda with Concrete Slabs Ideas and Designs
Refine by:
Budget
Sort by:Popular Today
1 - 20 of 361 photos
Item 1 of 3
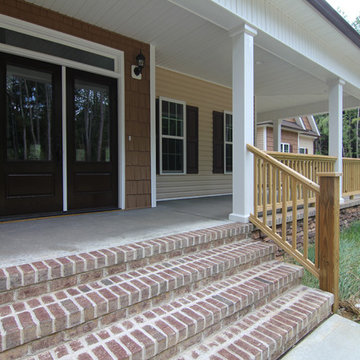
The farmhouse front porch wrap around two sides. A stone water table leads to a brick and concrete porch base. White columns and beadboard.
Photo of an expansive country front veranda in Raleigh with concrete slabs and a roof extension.
Photo of an expansive country front veranda in Raleigh with concrete slabs and a roof extension.
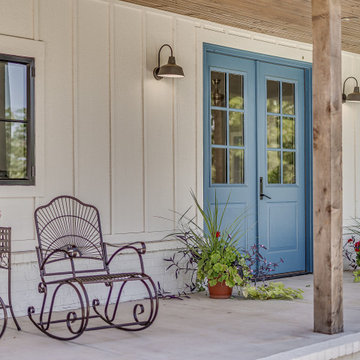
Front door entry of modern farmhouse
Design ideas for a large farmhouse front veranda with with columns, concrete slabs and a roof extension.
Design ideas for a large farmhouse front veranda with with columns, concrete slabs and a roof extension.
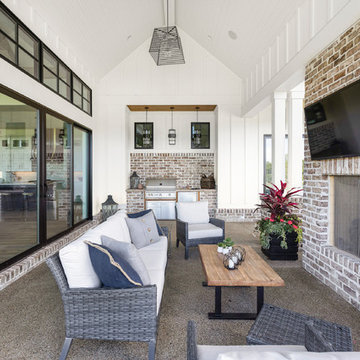
The Home Aesthetic
Photo of a large country side veranda in Indianapolis with a water feature, concrete slabs and a roof extension.
Photo of a large country side veranda in Indianapolis with a water feature, concrete slabs and a roof extension.
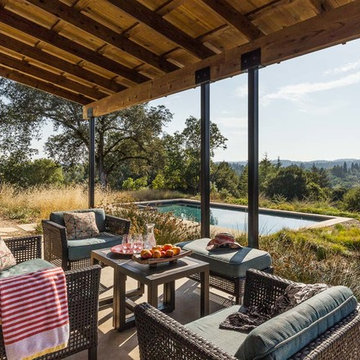
Photography by David Duncan Livingston
Inspiration for a country veranda in San Francisco with concrete slabs and a roof extension.
Inspiration for a country veranda in San Francisco with concrete slabs and a roof extension.

Photo of a farmhouse veranda in Chicago with a potted garden, concrete slabs and a roof extension.
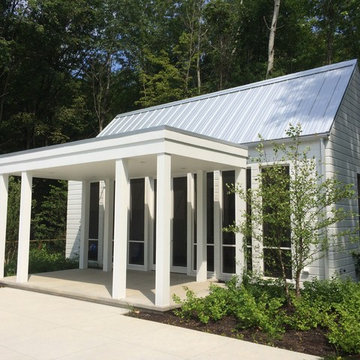
Award winning Modern Farmhouse. AIA and ALA awards.
John Toniolo Architect
Jeff Harting
North Shore Architect
Custom Home, Modern Farmhouse
Michigan Architect
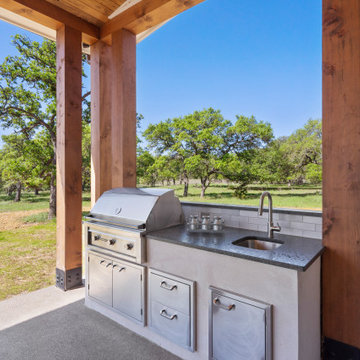
Spacious outdoor living area equipped with gas grill, undermount sink and built in storage with slip proof epoxy porch.
Inspiration for a large country back veranda in Austin with an outdoor kitchen, concrete slabs and a roof extension.
Inspiration for a large country back veranda in Austin with an outdoor kitchen, concrete slabs and a roof extension.
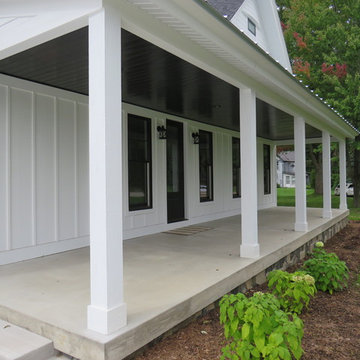
This is an example of a large farmhouse front veranda in Grand Rapids with concrete slabs and a roof extension.
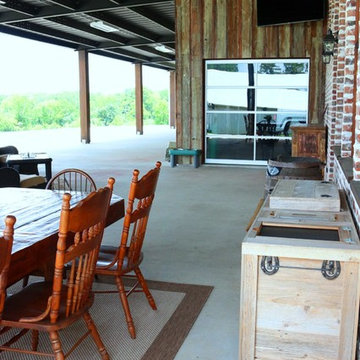
View of front porch and Entry
This is an example of a large farmhouse front veranda in Houston with an outdoor kitchen, concrete slabs and a roof extension.
This is an example of a large farmhouse front veranda in Houston with an outdoor kitchen, concrete slabs and a roof extension.
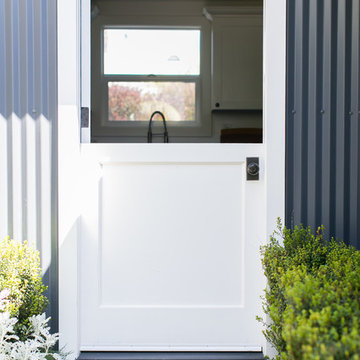
A 1940's bungalow was renovated and transformed for a small family. This is a small space - 800 sqft (2 bed, 2 bath) full of charm and character. Custom and vintage furnishings, art, and accessories give the space character and a layered and lived-in vibe. This is a small space so there are several clever storage solutions throughout. Vinyl wood flooring layered with wool and natural fiber rugs. Wall sconces and industrial pendants add to the farmhouse aesthetic. A simple and modern space for a fairly minimalist family. Located in Costa Mesa, California. Photos: Ryan Garvin
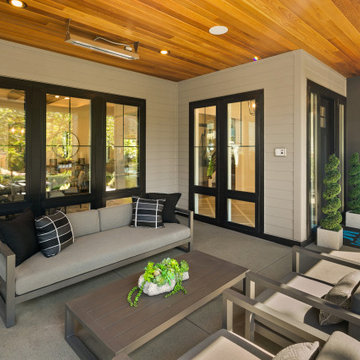
Front covered porch with cedar ceiling and heaters.
Inspiration for a large rural front veranda in Seattle with concrete slabs and a roof extension.
Inspiration for a large rural front veranda in Seattle with concrete slabs and a roof extension.
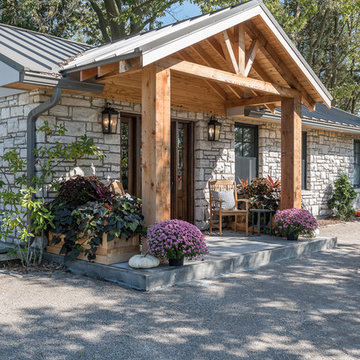
Photo of a large farmhouse front veranda in Other with a potted garden, concrete slabs and a roof extension.
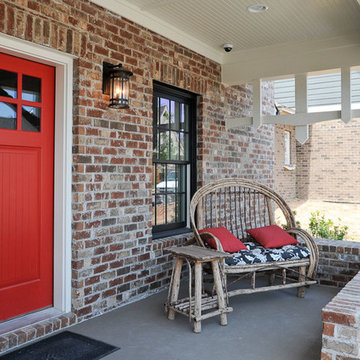
Unique Wood Trim, and a bright red door, offers amazing curb appeal to any home. Wow your guests before they even enter the front door! Signature Homes www.e-signaturehomes.com
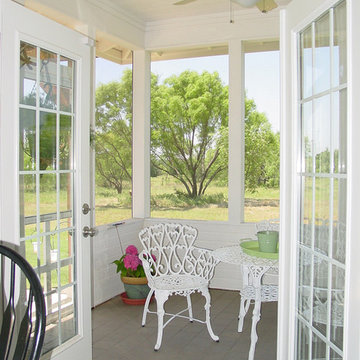
Photo of a small farmhouse back screened veranda in Dallas with concrete slabs and a roof extension.
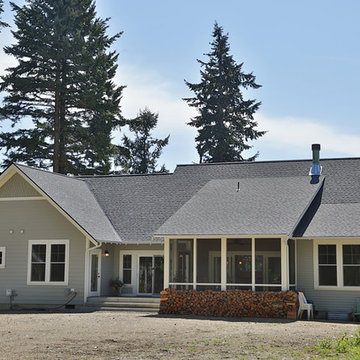
Michael Stadler
Large rural back screened veranda in Seattle with concrete slabs and a roof extension.
Large rural back screened veranda in Seattle with concrete slabs and a roof extension.
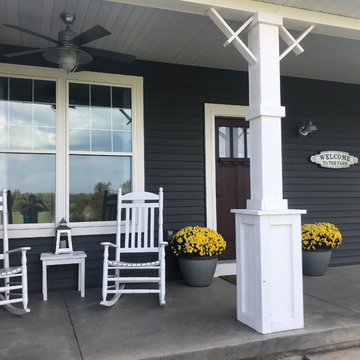
Photo of a medium sized country front veranda in Grand Rapids with concrete slabs and a roof extension.
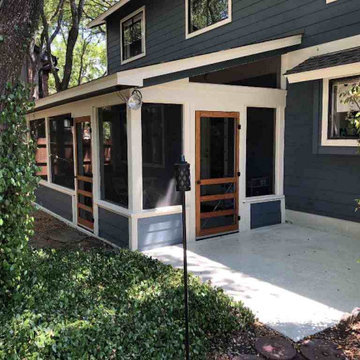
Speaking of the shed roof on this addition, look closely at the area over the screen door that leads out to the uncovered patio space. What do you see over that screen door? It’s a perfectly-screened open wedge that starts small at the outer door frame and gets bigger as it reaches the wall of the house. If you didn’t already know we custom make all of our screens, you could tell by looking at this wedge. And there’s a matching screened wedge at the opposite end of the porch, too. These two wedges of screening let in just a little more light and contribute to the airy, summery feel of this porch.
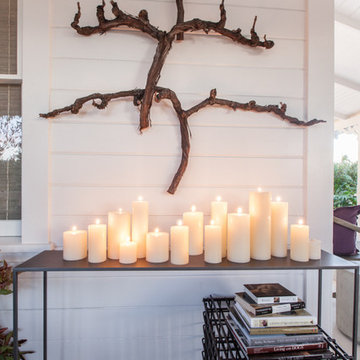
Photo: Patricia Chang
Medium sized farmhouse side veranda in San Francisco with a roof extension and concrete slabs.
Medium sized farmhouse side veranda in San Francisco with a roof extension and concrete slabs.
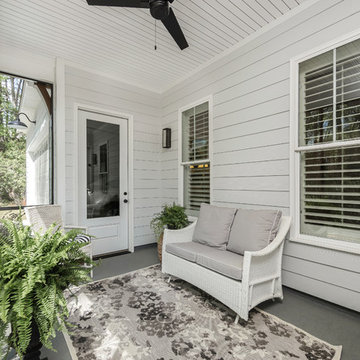
Tristan Cairnes
Inspiration for a small farmhouse side screened veranda in Atlanta with concrete slabs and a roof extension.
Inspiration for a small farmhouse side screened veranda in Atlanta with concrete slabs and a roof extension.
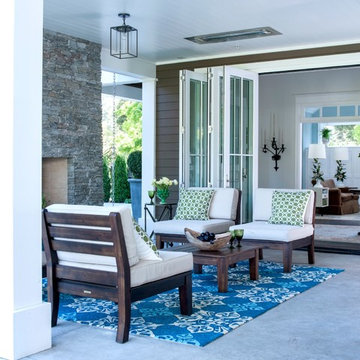
Patio space off the kitchen and the entry. The bi-fold doors open to the entry and the living room giving the client a larger entertaining space when needed. The infra red heaters in the ceiling make this a year round space. photo: David Duncan Livingston
Country Veranda with Concrete Slabs Ideas and Designs
1