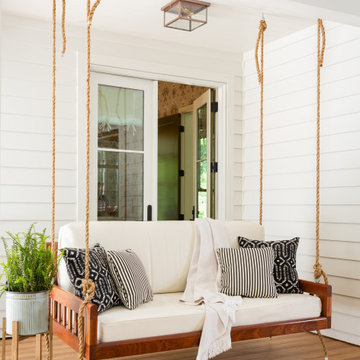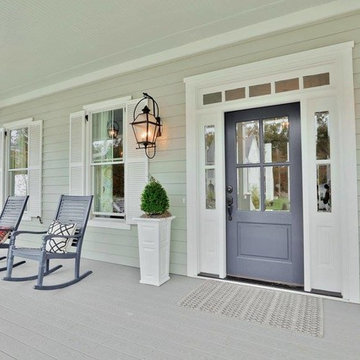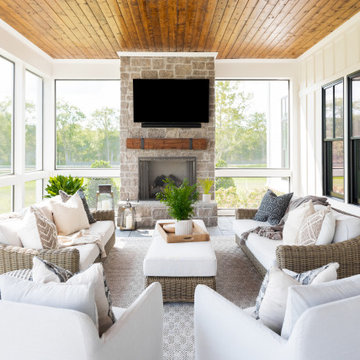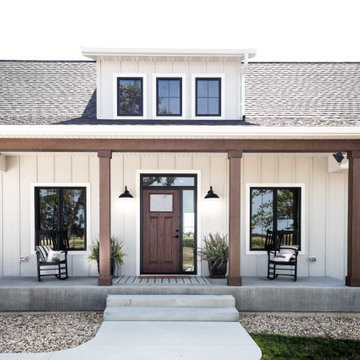Country White Veranda Ideas and Designs
Refine by:
Budget
Sort by:Popular Today
1 - 20 of 423 photos
Item 1 of 3

Photography by Laurey Glenn
This is an example of a medium sized country back veranda in Richmond with a potted garden, natural stone paving and a roof extension.
This is an example of a medium sized country back veranda in Richmond with a potted garden, natural stone paving and a roof extension.
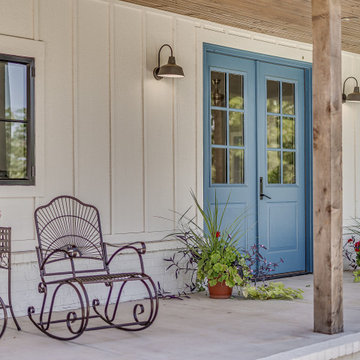
Front door entry of modern farmhouse
Design ideas for a large farmhouse front veranda with with columns, concrete slabs and a roof extension.
Design ideas for a large farmhouse front veranda with with columns, concrete slabs and a roof extension.
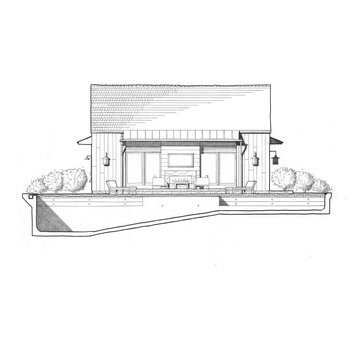
The drawing shows the simple, clean pool house design with the pool in section in the foreground. Robert Benson Photography.
Medium sized rural side screened veranda in New York.
Medium sized rural side screened veranda in New York.
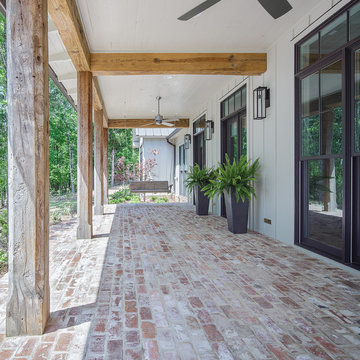
www.farmerpaynearchitects.com
Photo of a farmhouse veranda in New Orleans.
Photo of a farmhouse veranda in New Orleans.

Amazing front porch of a modern farmhouse built by Steve Powell Homes (www.stevepowellhomes.com). Photo Credit: David Cannon Photography (www.davidcannonphotography.com)

This new house is reminiscent of the farm type houses in the Napa Valley. Although the new house is a more sophisticated design, it still remains simple in plan and overall shape. At the front entrance an entry vestibule opens onto the Great Room with kitchen, dining and living areas. A media room, guest room and small bath are also on the ground floor. Pocketed lift and slide doors and windows provide large openings leading out to a trellis covered rear deck and steps down to a lawn and pool with views of the vineyards beyond.
The second floor includes a master bedroom and master bathroom with a covered porch, an exercise room, a laundry and two children’s bedrooms each with their own bathroom
Benjamin Dhong of Benjamin Dhong Interiors worked with the owner on colors, interior finishes such as tile, stone, flooring, countertops, decorative light fixtures, some cabinet design and furnishings
Photos by Adrian Gregorutti

Photo of a medium sized farmhouse back screened mixed railing veranda in Atlanta with a roof extension.
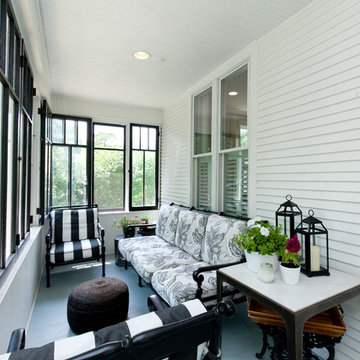
Who wouldn't love to sit and relax on this beautiful farmhouse porch surrounded by modern black windows?
Meyer Design
Photos: Jody Kmetz
This is an example of a small farmhouse front screened veranda in Chicago with a roof extension.
This is an example of a small farmhouse front screened veranda in Chicago with a roof extension.

This is an example of a medium sized farmhouse front veranda in Richmond with decking, a roof extension and feature lighting.

Large country back screened veranda in Baltimore with tiled flooring and a roof extension.
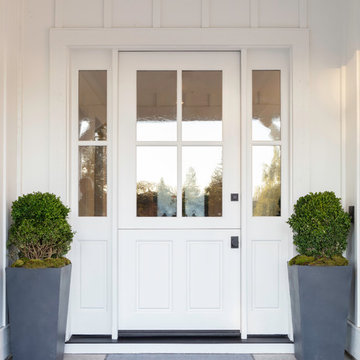
Dutch door entry with sidelights.
This is an example of a country veranda in San Francisco.
This is an example of a country veranda in San Francisco.
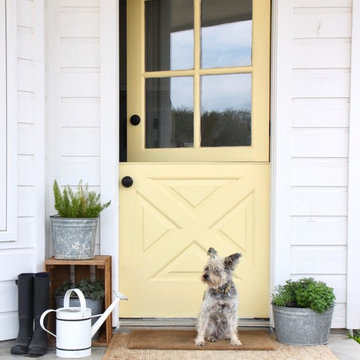
A wood Simpson Dutch door installed for this modern farmhouse mudroom entryway.
Photo of a medium sized rural side veranda in Austin with a roof extension.
Photo of a medium sized rural side veranda in Austin with a roof extension.
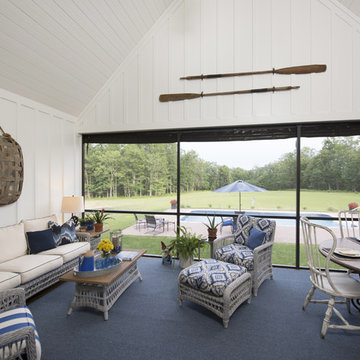
This traditional charmer house plan welcomes with its country porch and prominent gables with decorative brackets. A cathedral ceiling spans the open great and dining rooms of this house plan, with bar seating facing the roomy kitchen. A mud room off the garage includes a pantry, closets, and an e-space for looking up recipes. The master suite features two oversized walk-in closets and a linen closet for extra storage in this house plan.
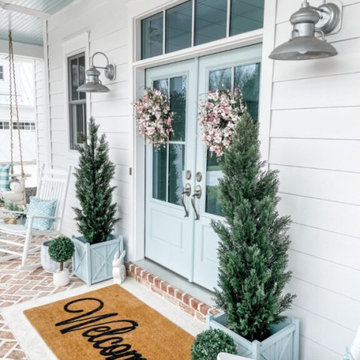
“Barn-style lighting was an easy choice for our classic American farmhouse. Not too fancy, not too plain — the perfect fit for a farmhouse.” Photo courtesy of @From.the.Hartland
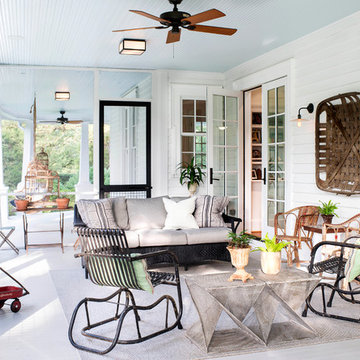
Photographer- Lisa Gotwals http://www.lissagotwals.com/
Designer- Alys Protzman http://www.houzz.com/pro/alysdesign/alys-design
Aug/Sept 2015
Renewing Old World Charm http://urbanhomemagazine.com/feature/1405
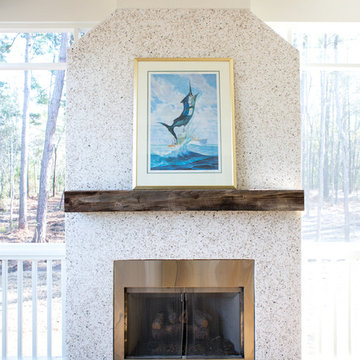
Minette Hand Photography
This is an example of a medium sized rural back screened veranda in Charleston with decking and a roof extension.
This is an example of a medium sized rural back screened veranda in Charleston with decking and a roof extension.
Country White Veranda Ideas and Designs
1
