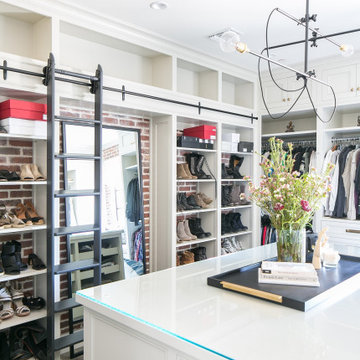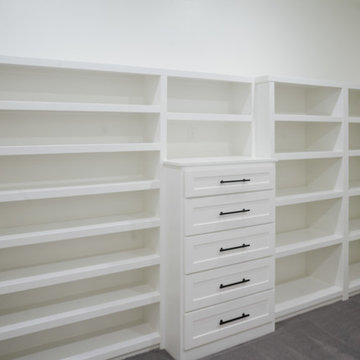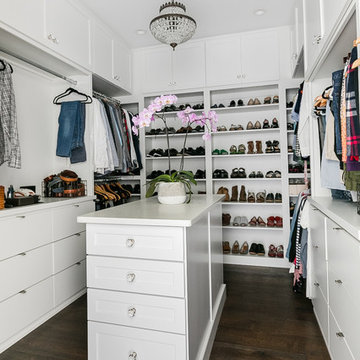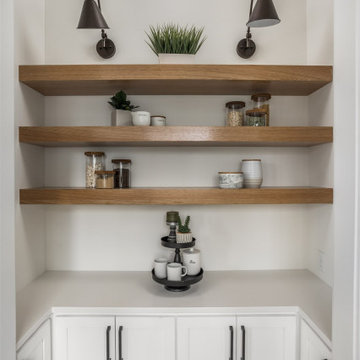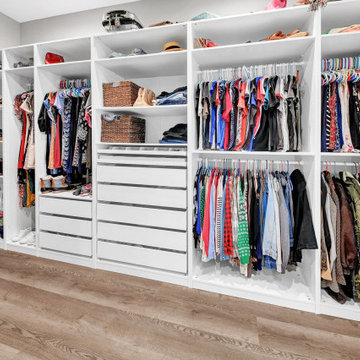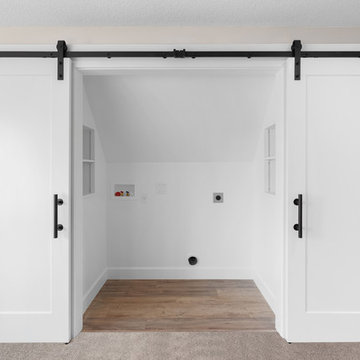Country White Wardrobe Ideas and Designs
Refine by:
Budget
Sort by:Popular Today
1 - 20 of 930 photos
Item 1 of 3
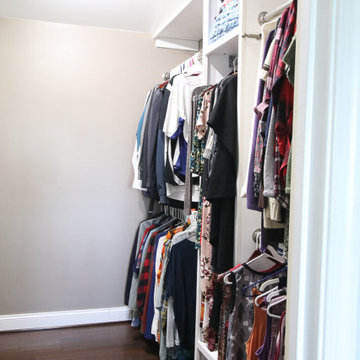
AFTER Photo: Split sided closet with mens clothing on left and womens clothing on the right. Lots of additional storage.
Photo of a large rural gender neutral built-in wardrobe with open cabinets, white cabinets and medium hardwood flooring.
Photo of a large rural gender neutral built-in wardrobe with open cabinets, white cabinets and medium hardwood flooring.

The homeowners wanted to improve the layout and function of their tired 1980’s bathrooms. The master bath had a huge sunken tub that took up half the floor space and the shower was tiny and in small room with the toilet. We created a new toilet room and moved the shower to allow it to grow in size. This new space is far more in tune with the client’s needs. The kid’s bath was a large space. It only needed to be updated to today’s look and to flow with the rest of the house. The powder room was small, adding the pedestal sink opened it up and the wallpaper and ship lap added the character that it needed
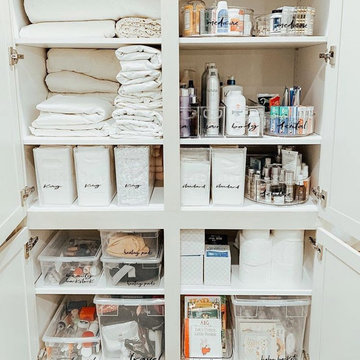
This is an example of a small country gender neutral standard wardrobe in New York with white cabinets, medium hardwood flooring and brown floors.

Arch Studio, Inc. Architecture & Interiors 2018
Photo of a small country gender neutral walk-in wardrobe in San Francisco with shaker cabinets, white cabinets, light hardwood flooring and grey floors.
Photo of a small country gender neutral walk-in wardrobe in San Francisco with shaker cabinets, white cabinets, light hardwood flooring and grey floors.
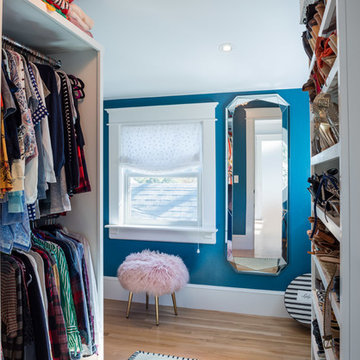
Robert Brewster, Warren Jagger Photography
Design ideas for a farmhouse wardrobe in Providence with light hardwood flooring.
Design ideas for a farmhouse wardrobe in Providence with light hardwood flooring.
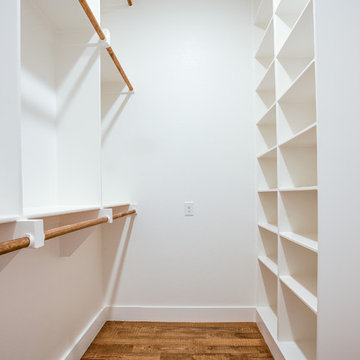
Ariana with ANM Photography
Large country gender neutral walk-in wardrobe in Dallas with shaker cabinets, white cabinets, medium hardwood flooring and brown floors.
Large country gender neutral walk-in wardrobe in Dallas with shaker cabinets, white cabinets, medium hardwood flooring and brown floors.

This 1930's Barrington Hills farmhouse was in need of some TLC when it was purchased by this southern family of five who planned to make it their new home. The renovation taken on by Advance Design Studio's designer Scott Christensen and master carpenter Justin Davis included a custom porch, custom built in cabinetry in the living room and children's bedrooms, 2 children's on-suite baths, a guest powder room, a fabulous new master bath with custom closet and makeup area, a new upstairs laundry room, a workout basement, a mud room, new flooring and custom wainscot stairs with planked walls and ceilings throughout the home.
The home's original mechanicals were in dire need of updating, so HVAC, plumbing and electrical were all replaced with newer materials and equipment. A dramatic change to the exterior took place with the addition of a quaint standing seam metal roofed farmhouse porch perfect for sipping lemonade on a lazy hot summer day.
In addition to the changes to the home, a guest house on the property underwent a major transformation as well. Newly outfitted with updated gas and electric, a new stacking washer/dryer space was created along with an updated bath complete with a glass enclosed shower, something the bath did not previously have. A beautiful kitchenette with ample cabinetry space, refrigeration and a sink was transformed as well to provide all the comforts of home for guests visiting at the classic cottage retreat.
The biggest design challenge was to keep in line with the charm the old home possessed, all the while giving the family all the convenience and efficiency of modern functioning amenities. One of the most interesting uses of material was the porcelain "wood-looking" tile used in all the baths and most of the home's common areas. All the efficiency of porcelain tile, with the nostalgic look and feel of worn and weathered hardwood floors. The home’s casual entry has an 8" rustic antique barn wood look porcelain tile in a rich brown to create a warm and welcoming first impression.
Painted distressed cabinetry in muted shades of gray/green was used in the powder room to bring out the rustic feel of the space which was accentuated with wood planked walls and ceilings. Fresh white painted shaker cabinetry was used throughout the rest of the rooms, accentuated by bright chrome fixtures and muted pastel tones to create a calm and relaxing feeling throughout the home.
Custom cabinetry was designed and built by Advance Design specifically for a large 70” TV in the living room, for each of the children’s bedroom’s built in storage, custom closets, and book shelves, and for a mudroom fit with custom niches for each family member by name.
The ample master bath was fitted with double vanity areas in white. A generous shower with a bench features classic white subway tiles and light blue/green glass accents, as well as a large free standing soaking tub nestled under a window with double sconces to dim while relaxing in a luxurious bath. A custom classic white bookcase for plush towels greets you as you enter the sanctuary bath.
Joe Nowak
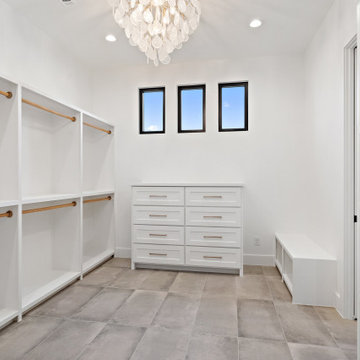
Massive primary bedroom closet with built-in shelving, bench, high ceiling and three windows.
Inspiration for a country walk-in wardrobe in Austin with shaker cabinets and white cabinets.
Inspiration for a country walk-in wardrobe in Austin with shaker cabinets and white cabinets.
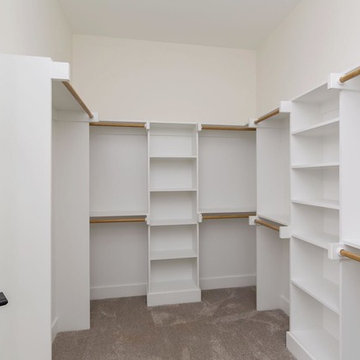
Dwight Myers Real Estate Photography
Large country gender neutral walk-in wardrobe in Raleigh with carpet and grey floors.
Large country gender neutral walk-in wardrobe in Raleigh with carpet and grey floors.
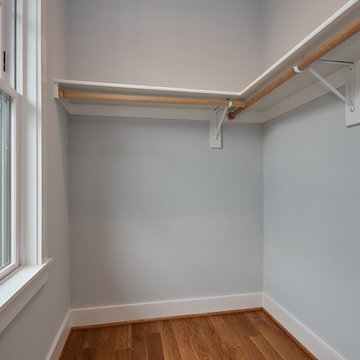
The secondary bedrooms all include walk-in closets
Photo of a medium sized rural gender neutral walk-in wardrobe in DC Metro with medium hardwood flooring and brown floors.
Photo of a medium sized rural gender neutral walk-in wardrobe in DC Metro with medium hardwood flooring and brown floors.
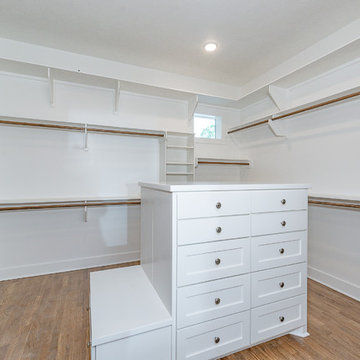
Michelle Yeatts
Design ideas for a large rural gender neutral walk-in wardrobe in Other with beaded cabinets, white cabinets, light hardwood flooring and brown floors.
Design ideas for a large rural gender neutral walk-in wardrobe in Other with beaded cabinets, white cabinets, light hardwood flooring and brown floors.
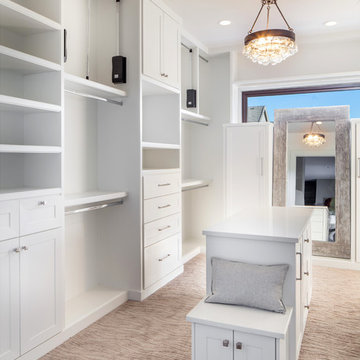
This beautiful showcase home offers a blend of crisp, uncomplicated modern lines and a touch of farmhouse architectural details. The 5,100 square feet single level home with 5 bedrooms, 3 ½ baths with a large vaulted bonus room over the garage is delightfully welcoming.
For more photos of this project visit our website: https://wendyobrienid.com.

The Kelso's Pantry features stunning French oak hardwood floors that add warmth and elegance to the space. With a large walk-in design, this pantry offers ample storage and easy access to essentials. The light wood pull-out drawers provide functionality and organization, allowing for efficient storage of various items. The melamine shelves in a clean white finish enhance the pantry's brightness and create a crisp and modern look. Together, the French oak hardwood floors, pull-out drawers, and white melamine shelves combine to create a stylish and functional pantry that is both practical and visually appealing.
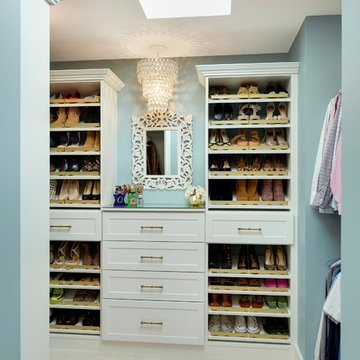
Spacecrafting
Design ideas for a medium sized farmhouse walk-in wardrobe for women in Minneapolis with shaker cabinets, white cabinets and carpet.
Design ideas for a medium sized farmhouse walk-in wardrobe for women in Minneapolis with shaker cabinets, white cabinets and carpet.
Country White Wardrobe Ideas and Designs
1
