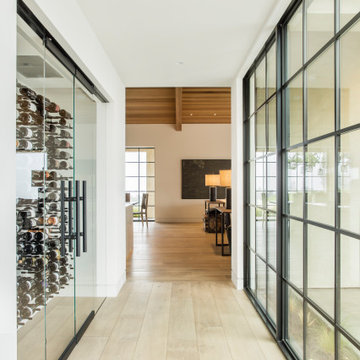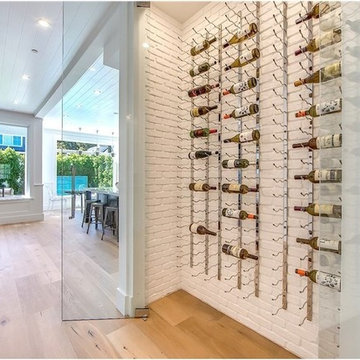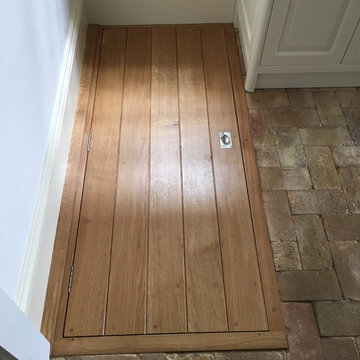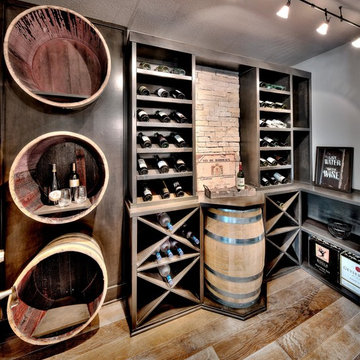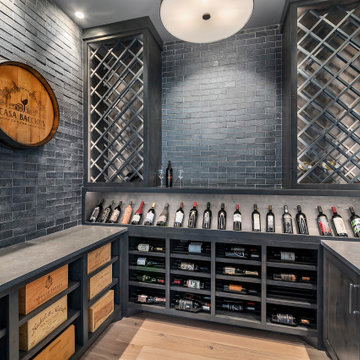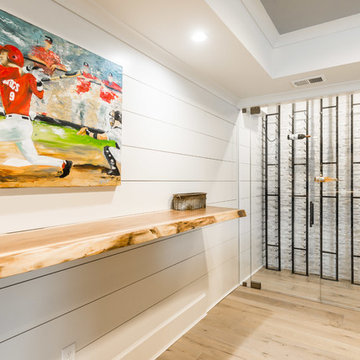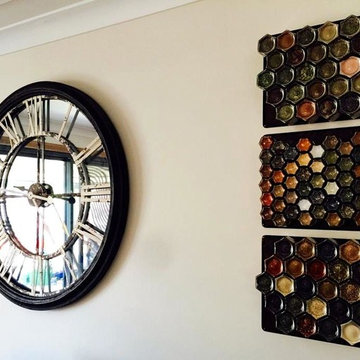Country Wine Cellar Ideas and Designs
Refine by:
Budget
Sort by:Popular Today
61 - 80 of 944 photos
Item 1 of 2
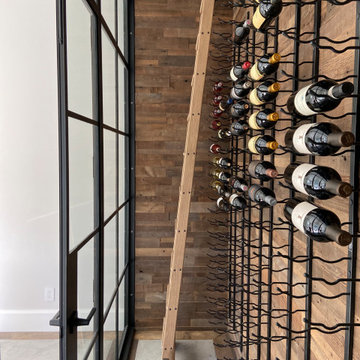
Dining room featuring conditioned wine room with authentic steel doors. Parquet flooring with poured concrete.
Photo of a medium sized country wine cellar in San Francisco with concrete flooring and multi-coloured floors.
Photo of a medium sized country wine cellar in San Francisco with concrete flooring and multi-coloured floors.
Find the right local pro for your project
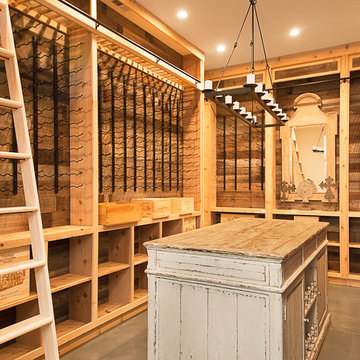
Interior Design by Hurley Hafen
Photo of a large rural wine cellar in San Francisco with concrete flooring, display racks and grey floors.
Photo of a large rural wine cellar in San Francisco with concrete flooring, display racks and grey floors.
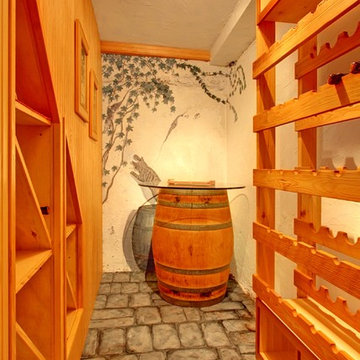
Vista Estate Imaging
Design ideas for a farmhouse wine cellar in Seattle.
Design ideas for a farmhouse wine cellar in Seattle.
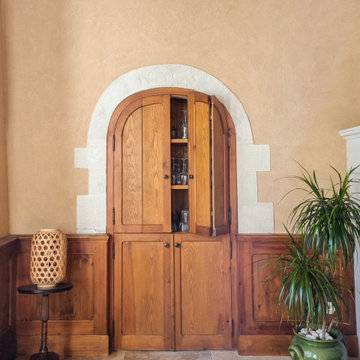
La découverte des anciennes baies lors de la dépose des plaques de plâtre ont permis la création de placards à portes cintrées pliantes.
This is an example of a large country wine cellar in Paris with limestone flooring and grey floors.
This is an example of a large country wine cellar in Paris with limestone flooring and grey floors.
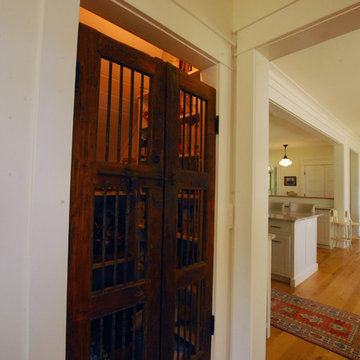
This house design was inspired by the 19th century style farm houses that are scattered about the flat open farmland of Eastern Shore, Virginia. The building site for this project was on a waterfront peninsula that made it picturesque as well as historical version of a bygone era. Versions of this house and others like it can be found on downhomeplans.com
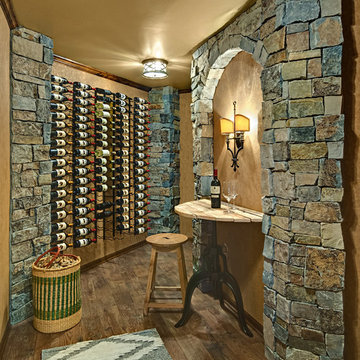
Mark Ehlen of Ehlen Creative Communications, LLC
Design ideas for a medium sized rural wine cellar in Minneapolis with medium hardwood flooring and storage racks.
Design ideas for a medium sized rural wine cellar in Minneapolis with medium hardwood flooring and storage racks.
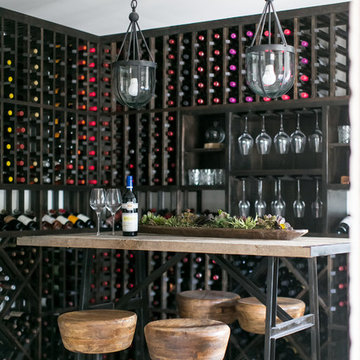
Ryan Garvin Photography
Small rural wine cellar in San Diego with ceramic flooring, storage racks and multi-coloured floors.
Small rural wine cellar in San Diego with ceramic flooring, storage racks and multi-coloured floors.
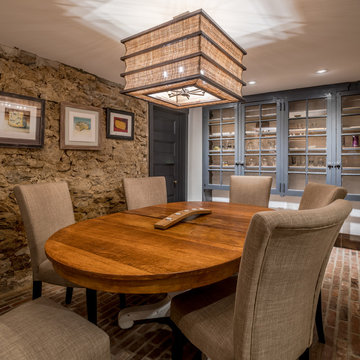
Angle Eye Photography
This is an example of a small rural wine cellar in Philadelphia with brick flooring, display racks and red floors.
This is an example of a small rural wine cellar in Philadelphia with brick flooring, display racks and red floors.
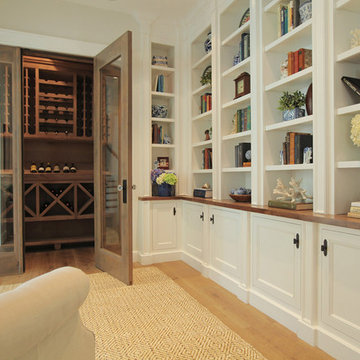
Design & Construction By Sherman Oaks Home Builders: http://www.shermanoakshomebuilders.com
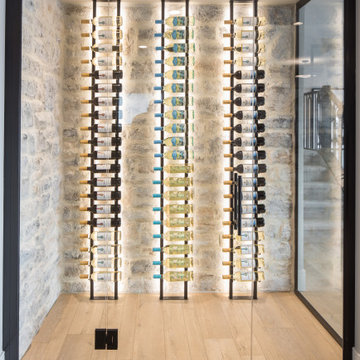
Inspiration for a medium sized farmhouse wine cellar in Calgary with laminate floors, display racks and brown floors.
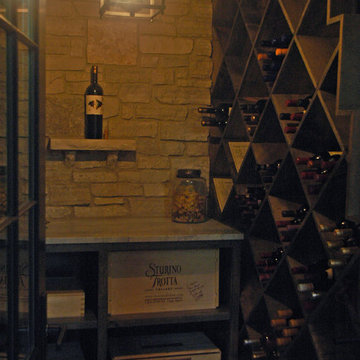
Simple and elegant, this wine cellar has beautiful wine racking that flanks a custom base cabinet and marble top. The natural stone back drop and larger stone floor tile really complete the look.
Meyer Design
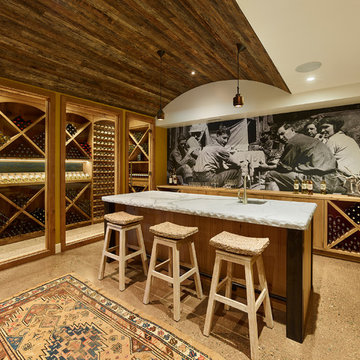
Photo of a medium sized country wine cellar in San Francisco with cube storage and beige floors.
Country Wine Cellar Ideas and Designs
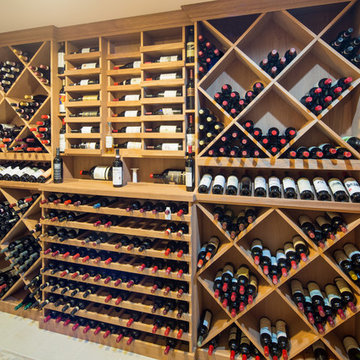
This wine loft is located off of the client's dining room. The entrance into the wine loft formerly was an exterior door to a side deck. We put an addition onto the house, matching the roof lines and siding. We then raised the floor to the same level as the dining room floor. We used high density closed cell spray foam insulation to ensure the temperatures would stay within the desired ranges. These are combination styled racks using Sapelle Mahogany to fabricate them. The main focal point has a large format display counter with horizontal display racking above where the client can show off the special bottles in their collection.
4
