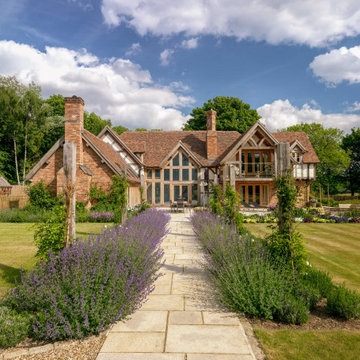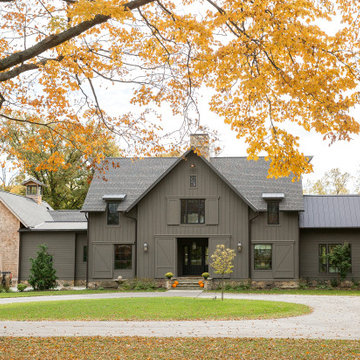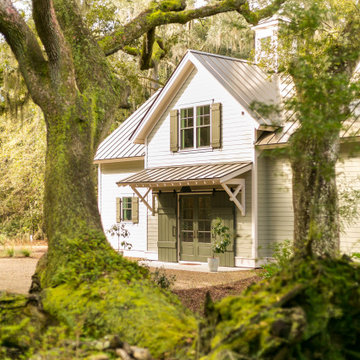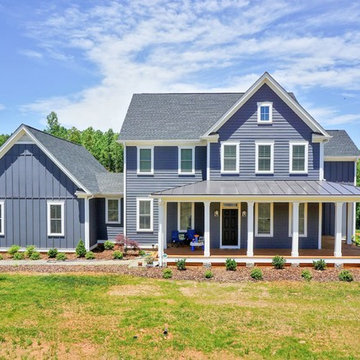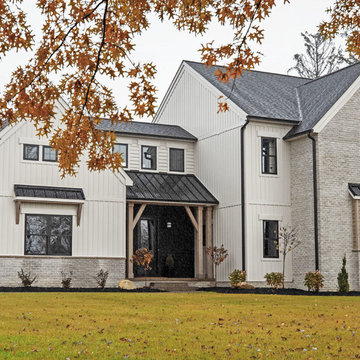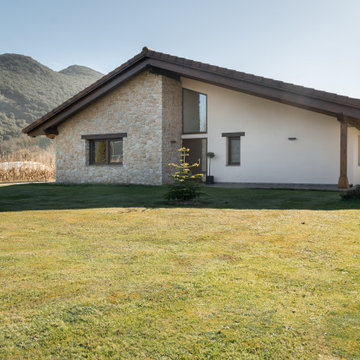Country Yellow House Exterior Ideas and Designs
Refine by:
Budget
Sort by:Popular Today
1 - 20 of 463 photos
Item 1 of 3
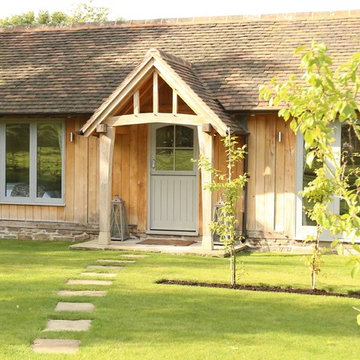
A beautiful Oak Annexe featuring a porch and french doors.
The french doors allow easy access into the garden and help to extend the room. The log store provides a sheltered area to store wooden logs, bicycles or outdoor accessories, such as muddy wellies!

The home features high clerestory windows and a welcoming front porch, nestled between beautiful live oaks.
Medium sized and gey country bungalow front detached house in Dallas with stone cladding, a pitched roof, a metal roof, a grey roof and board and batten cladding.
Medium sized and gey country bungalow front detached house in Dallas with stone cladding, a pitched roof, a metal roof, a grey roof and board and batten cladding.

Inspiration for a large and brown farmhouse two floor house exterior in New York with wood cladding and a pitched roof.

Set on ten acres abutting protected conservation land, the zoning for this site allowed for a creative multi-unit residential project. The design concept created a sustainable modern farm community of three distinct structures. A sense of individuality is established between the buildings, while a comprehensive site design references historic farms with a home-like, residential scale.
An existing structure was renovated to house three condo units, featuring sliding barn doors and floor-to-ceiling storefront glass in the great room, with 25’ ceilings. Across a circular cobblestone drive, a new house and barn structure houses two condo units. Connecting both units, a garage references a carriage house and barn with small square windows above and large bays at ground level to mimic barn bays. There is no parking lot for the site – instead garages and a few individual parking spaces preserve the scale of a natural farm property. Patios and yards in the rear of each unit offer private access to the lush natural surroundings and space for entertaining.
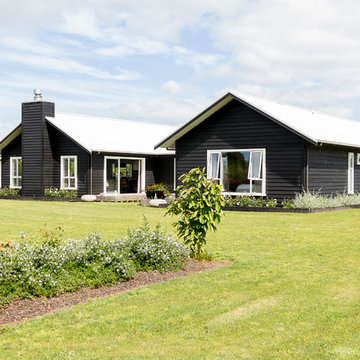
Louise M
Inspiration for a black rural bungalow detached house in Stockholm with wood cladding, a pitched roof and a metal roof.
Inspiration for a black rural bungalow detached house in Stockholm with wood cladding, a pitched roof and a metal roof.
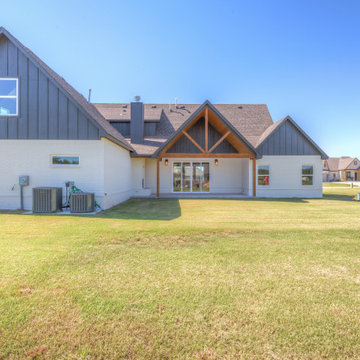
Photo of a large and white farmhouse two floor brick detached house in Other with a pitched roof and a shingle roof.

As part of the Walnut Farm project, Northworks was commissioned to convert an existing 19th century barn into a fully-conditioned home. Working closely with the local contractor and a barn restoration consultant, Northworks conducted a thorough investigation of the existing structure. The resulting design is intended to preserve the character of the original barn while taking advantage of its spacious interior volumes and natural materials.
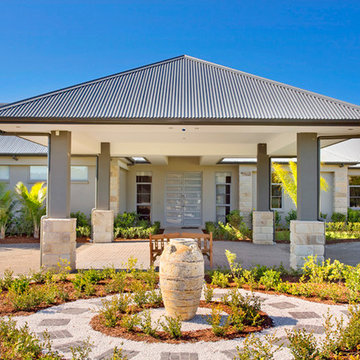
entry portico
Design ideas for a large and beige rural bungalow detached house in Sydney with a metal roof.
Design ideas for a large and beige rural bungalow detached house in Sydney with a metal roof.
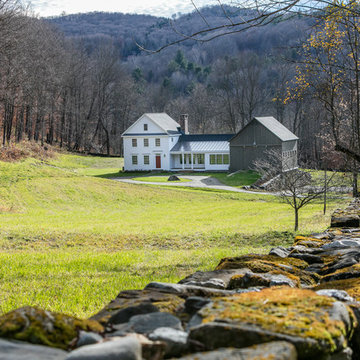
Jim Mauchly @ Mountain Graphics Photography
Photo of a large and white rural house exterior in Boston with vinyl cladding and a pitched roof.
Photo of a large and white rural house exterior in Boston with vinyl cladding and a pitched roof.
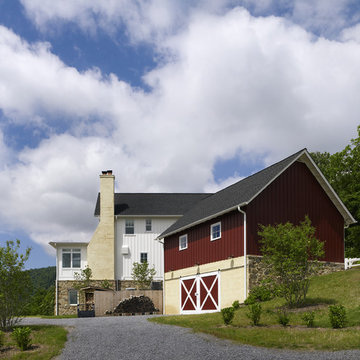
Photographer: Allen Russ from Hoachlander Davis Photography, LLC
Principal Architect: Steve Vanze, FAIA, LEED AP
Project Architect: Ellen Hatton, AIA
--
2008
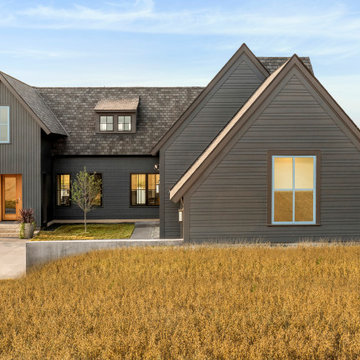
Eye-Land: Named for the expansive white oak savanna views, this beautiful 5,200-square foot family home offers seamless indoor/outdoor living with five bedrooms and three baths, and space for two more bedrooms and a bathroom.
The site posed unique design challenges. The home was ultimately nestled into the hillside, instead of placed on top of the hill, so that it didn’t dominate the dramatic landscape. The openness of the savanna exposes all sides of the house to the public, which required creative use of form and materials. The home’s one-and-a-half story form pays tribute to the site’s farming history. The simplicity of the gable roof puts a modern edge on a traditional form, and the exterior color palette is limited to black tones to strike a stunning contrast to the golden savanna.
The main public spaces have oversized south-facing windows and easy access to an outdoor terrace with views overlooking a protected wetland. The connection to the land is further strengthened by strategically placed windows that allow for views from the kitchen to the driveway and auto court to see visitors approach and children play. There is a formal living room adjacent to the front entry for entertaining and a separate family room that opens to the kitchen for immediate family to gather before and after mealtime.
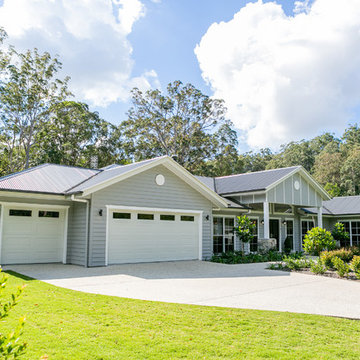
Hardies Linea Cladding painted in a cool grey and complimented with crisp white accents create a superb country meets coast exterior.
This is an example of a gey country bungalow detached house in Sunshine Coast with concrete fibreboard cladding, a half-hip roof and a metal roof.
This is an example of a gey country bungalow detached house in Sunshine Coast with concrete fibreboard cladding, a half-hip roof and a metal roof.
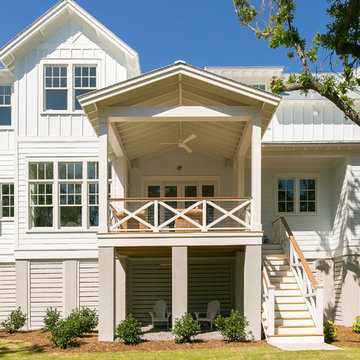
Patrick Brickman
Design ideas for an expansive and blue farmhouse detached house in Charleston with three floors, a metal roof, wood cladding and a hip roof.
Design ideas for an expansive and blue farmhouse detached house in Charleston with three floors, a metal roof, wood cladding and a hip roof.
Country Yellow House Exterior Ideas and Designs
1
