Country Bedroom with Dark Hardwood Flooring Ideas and Designs
Refine by:
Budget
Sort by:Popular Today
1 - 20 of 1,380 photos
Item 1 of 3
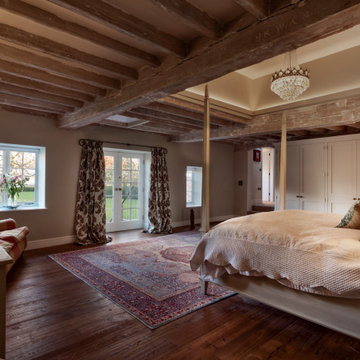
Photo of a large rural master bedroom in Oxfordshire with beige walls, dark hardwood flooring, brown floors, exposed beams and feature lighting.
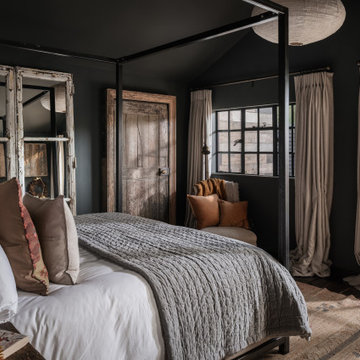
Medium sized rural master bedroom in Hampshire with grey walls, dark hardwood flooring, a vaulted ceiling and feature lighting.
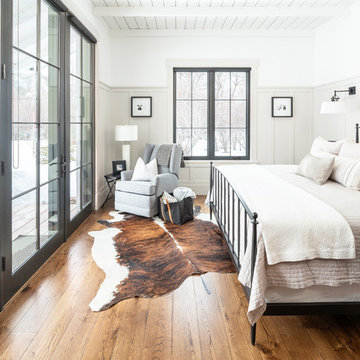
cabin, country home, custom home, kind bed, metal bed frame, modern farmhouse, mountain home, natural materials, rustic, board and batten wainscoting, beamed ceiling, cowhide rug
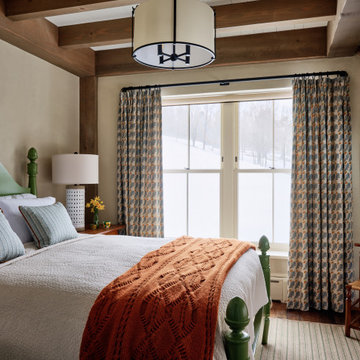
Inspiration for a rural bedroom in Burlington with beige walls, dark hardwood flooring, brown floors, exposed beams and a timber clad ceiling.
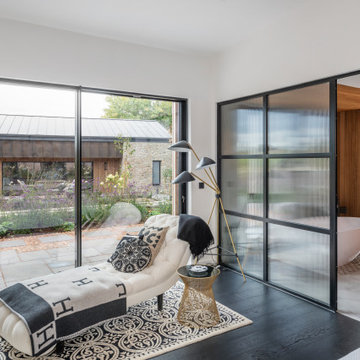
The master bedroom overlooks the fields to the west through large glazed sliding doors. External timber screens on rails are able to slide in front of the glazing for privacy.
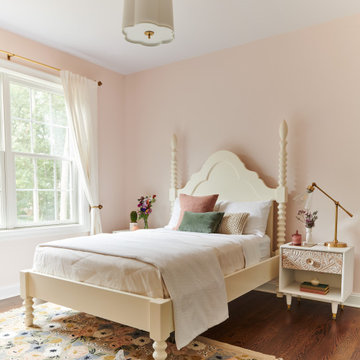
This is an example of a rural bedroom in Phoenix with pink walls, dark hardwood flooring and brown floors.

bedside pendant lights, diagonal shiplap, drum pendant, hanging lanterns, modern farmhouse, shiplap accent wall, shiplap bed wall, v groove ceiling, white oak floors
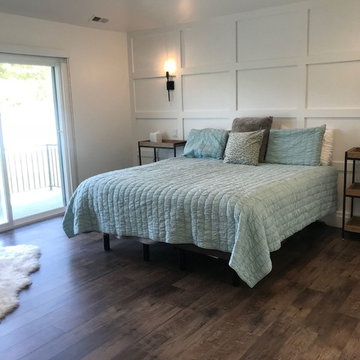
Photo of a large country master bedroom in Salt Lake City with white walls, dark hardwood flooring, no fireplace and brown floors.
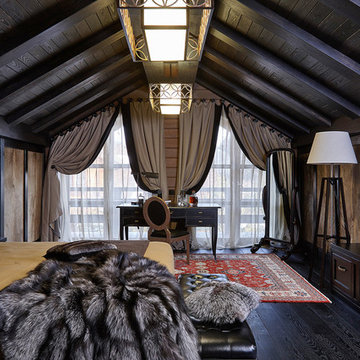
Евгений Лучин
This is an example of a rural master bedroom in Moscow with dark hardwood flooring, black floors, brown walls and feature lighting.
This is an example of a rural master bedroom in Moscow with dark hardwood flooring, black floors, brown walls and feature lighting.
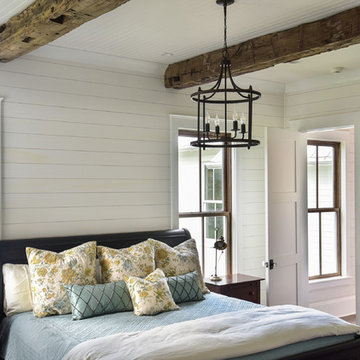
Design ideas for a farmhouse master bedroom in Other with white walls, dark hardwood flooring, a standard fireplace, a wooden fireplace surround and brown floors.
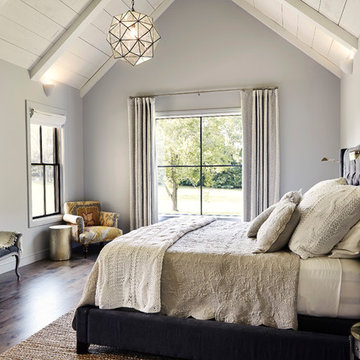
Photography by Starboard & Port of Springfield, Missouri.
Design ideas for a medium sized country master and grey and brown bedroom in Other with grey walls, dark hardwood flooring and brown floors.
Design ideas for a medium sized country master and grey and brown bedroom in Other with grey walls, dark hardwood flooring and brown floors.
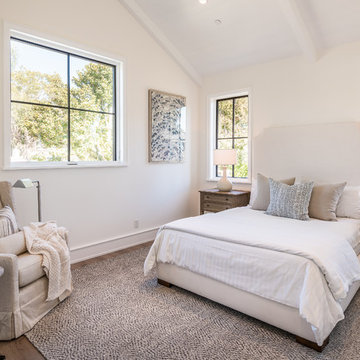
Design ideas for a rural bedroom in Los Angeles with beige walls and dark hardwood flooring.
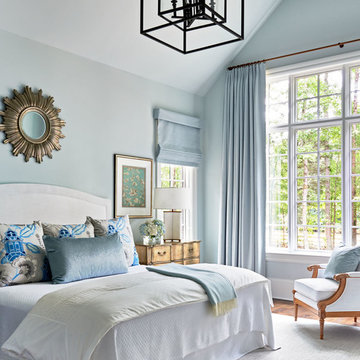
Dustin Peck
Rural bedroom in Charlotte with grey walls, dark hardwood flooring and feature lighting.
Rural bedroom in Charlotte with grey walls, dark hardwood flooring and feature lighting.
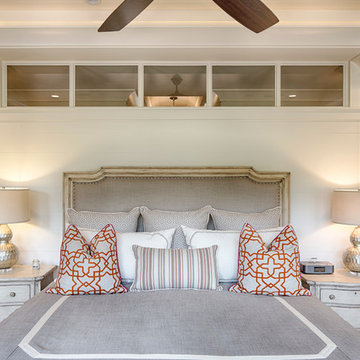
The best of past and present architectural styles combine in this welcoming, farmhouse-inspired design. Clad in low-maintenance siding, the distinctive exterior has plenty of street appeal, with its columned porch, multiple gables, shutters and interesting roof lines. Other exterior highlights included trusses over the garage doors, horizontal lap siding and brick and stone accents. The interior is equally impressive, with an open floor plan that accommodates today’s family and modern lifestyles. An eight-foot covered porch leads into a large foyer and a powder room. Beyond, the spacious first floor includes more than 2,000 square feet, with one side dominated by public spaces that include a large open living room, centrally located kitchen with a large island that seats six and a u-shaped counter plan, formal dining area that seats eight for holidays and special occasions and a convenient laundry and mud room. The left side of the floor plan contains the serene master suite, with an oversized master bath, large walk-in closet and 16 by 18-foot master bedroom that includes a large picture window that lets in maximum light and is perfect for capturing nearby views. Relax with a cup of morning coffee or an evening cocktail on the nearby covered patio, which can be accessed from both the living room and the master bedroom. Upstairs, an additional 900 square feet includes two 11 by 14-foot upper bedrooms with bath and closet and a an approximately 700 square foot guest suite over the garage that includes a relaxing sitting area, galley kitchen and bath, perfect for guests or in-laws.
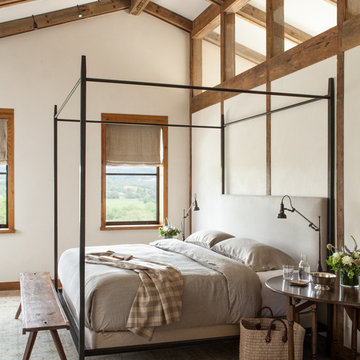
Lisa Romerein
Country bedroom in San Francisco with white walls and dark hardwood flooring.
Country bedroom in San Francisco with white walls and dark hardwood flooring.
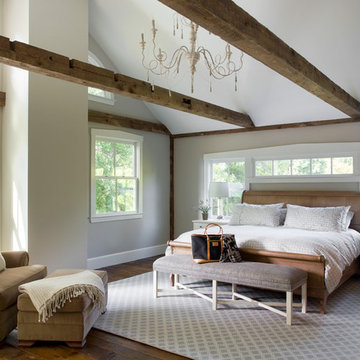
When Cummings Architects first met with the owners of this understated country farmhouse, the building’s layout and design was an incoherent jumble. The original bones of the building were almost unrecognizable. All of the original windows, doors, flooring, and trims – even the country kitchen – had been removed. Mathew and his team began a thorough design discovery process to find the design solution that would enable them to breathe life back into the old farmhouse in a way that acknowledged the building’s venerable history while also providing for a modern living by a growing family.
The redesign included the addition of a new eat-in kitchen, bedrooms, bathrooms, wrap around porch, and stone fireplaces. To begin the transforming restoration, the team designed a generous, twenty-four square foot kitchen addition with custom, farmers-style cabinetry and timber framing. The team walked the homeowners through each detail the cabinetry layout, materials, and finishes. Salvaged materials were used and authentic craftsmanship lent a sense of place and history to the fabric of the space.
The new master suite included a cathedral ceiling showcasing beautifully worn salvaged timbers. The team continued with the farm theme, using sliding barn doors to separate the custom-designed master bath and closet. The new second-floor hallway features a bold, red floor while new transoms in each bedroom let in plenty of light. A summer stair, detailed and crafted with authentic details, was added for additional access and charm.
Finally, a welcoming farmer’s porch wraps around the side entry, connecting to the rear yard via a gracefully engineered grade. This large outdoor space provides seating for large groups of people to visit and dine next to the beautiful outdoor landscape and the new exterior stone fireplace.
Though it had temporarily lost its identity, with the help of the team at Cummings Architects, this lovely farmhouse has regained not only its former charm but also a new life through beautifully integrated modern features designed for today’s family.
Photo by Eric Roth
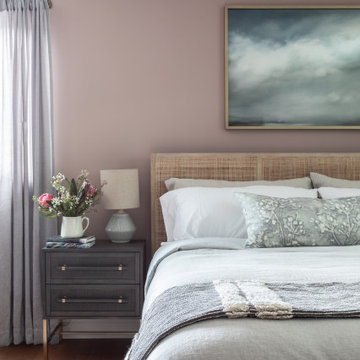
This is an example of a medium sized country master bedroom in San Francisco with pink walls, dark hardwood flooring and brown floors.
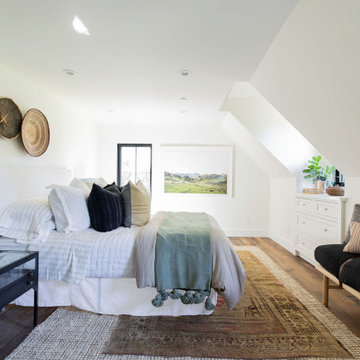
Farmhouse bedroom in San Francisco with white walls, dark hardwood flooring and brown floors.
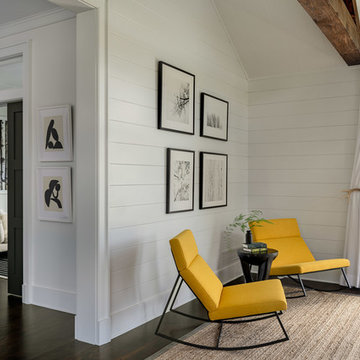
Master bedroom with yellow furniture and shiplap walls.
Photographer: Rob Karosis
This is an example of a large rural master bedroom in New York with white walls, dark hardwood flooring and brown floors.
This is an example of a large rural master bedroom in New York with white walls, dark hardwood flooring and brown floors.
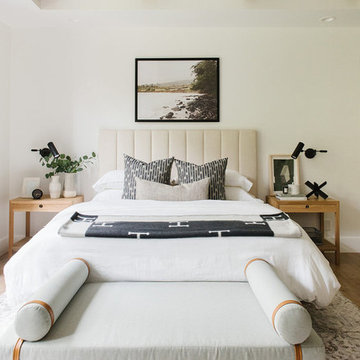
Design ideas for a large country master bedroom in Salt Lake City with white walls and dark hardwood flooring.
Country Bedroom with Dark Hardwood Flooring Ideas and Designs
1