Country Bedroom with Light Hardwood Flooring Ideas and Designs
Refine by:
Budget
Sort by:Popular Today
1 - 20 of 2,141 photos
Item 1 of 3
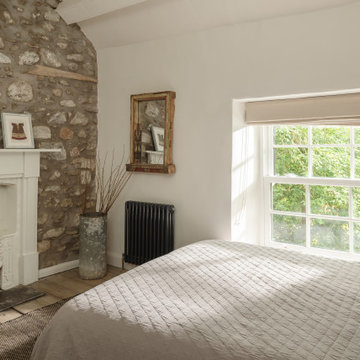
Photo of a farmhouse guest bedroom in Other with white walls, light hardwood flooring, a standard fireplace, a brick fireplace surround, exposed beams and a chimney breast.
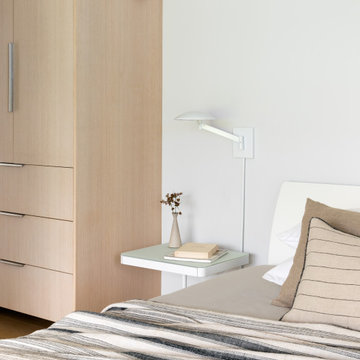
Soaking tub in master bedroom
Inspiration for a small rural master bedroom in Hawaii with white walls and light hardwood flooring.
Inspiration for a small rural master bedroom in Hawaii with white walls and light hardwood flooring.
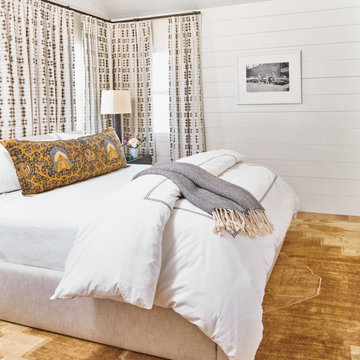
Inspiration for a medium sized country guest bedroom in Austin with white walls, light hardwood flooring and brown floors.

We gave this rather dated farmhouse some dramatic upgrades that brought together the feminine with the masculine, combining rustic wood with softer elements. In terms of style her tastes leaned toward traditional and elegant and his toward the rustic and outdoorsy. The result was the perfect fit for this family of 4 plus 2 dogs and their very special farmhouse in Ipswich, MA. Character details create a visual statement, showcasing the melding of both rustic and traditional elements without too much formality. The new master suite is one of the most potent examples of the blending of styles. The bath, with white carrara honed marble countertops and backsplash, beaded wainscoting, matching pale green vanities with make-up table offset by the black center cabinet expand function of the space exquisitely while the salvaged rustic beams create an eye-catching contrast that picks up on the earthy tones of the wood. The luxurious walk-in shower drenched in white carrara floor and wall tile replaced the obsolete Jacuzzi tub. Wardrobe care and organization is a joy in the massive walk-in closet complete with custom gliding library ladder to access the additional storage above. The space serves double duty as a peaceful laundry room complete with roll-out ironing center. The cozy reading nook now graces the bay-window-with-a-view and storage abounds with a surplus of built-ins including bookcases and in-home entertainment center. You can’t help but feel pampered the moment you step into this ensuite. The pantry, with its painted barn door, slate floor, custom shelving and black walnut countertop provide much needed storage designed to fit the family’s needs precisely, including a pull out bin for dog food. During this phase of the project, the powder room was relocated and treated to a reclaimed wood vanity with reclaimed white oak countertop along with custom vessel soapstone sink and wide board paneling. Design elements effectively married rustic and traditional styles and the home now has the character to match the country setting and the improved layout and storage the family so desperately needed. And did you see the barn? Photo credit: Eric Roth
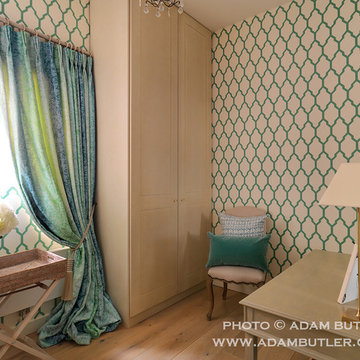
Small farmhouse guest bedroom in London with multi-coloured walls, light hardwood flooring and no fireplace.
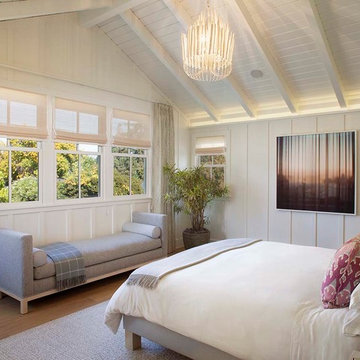
Photographer: Isabelle Eubanks
Interiors: Modern Organic Interiors, Architect: Simpson Design Group, Builder: Milne Design and Build
Art Consulting by Geremia Design
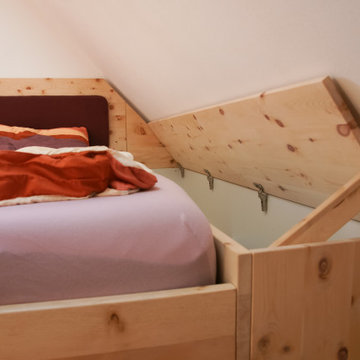
Bett mit Bettkasten in Zirbelkiefer. Zirbelkiefer hat die positive Eigenschaft, dass es nachweislich Blutdrucksenkend wirkt.
Small country master bedroom in Nuremberg with white walls and light hardwood flooring.
Small country master bedroom in Nuremberg with white walls and light hardwood flooring.

This bedroom is simple and light. The large window brings in a lot of natural light. The modern four-poster bed feels just perfect for the space.
Photo of a medium sized country master bedroom in Denver with grey walls, light hardwood flooring, no fireplace, brown floors and a vaulted ceiling.
Photo of a medium sized country master bedroom in Denver with grey walls, light hardwood flooring, no fireplace, brown floors and a vaulted ceiling.
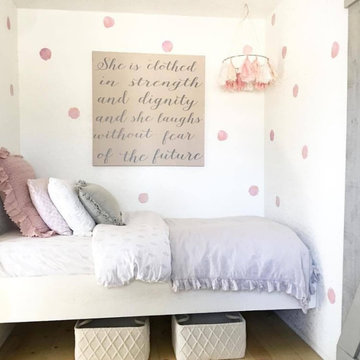
Inspiration for a small farmhouse guest bedroom in Sacramento with white walls and light hardwood flooring.
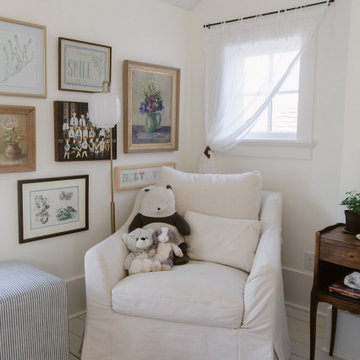
Large country bedroom in Dallas with white walls, light hardwood flooring, no fireplace and grey floors.

Large country master bedroom in Los Angeles with white walls, light hardwood flooring, a two-sided fireplace, a stacked stone fireplace surround, beige floors, exposed beams and panelled walls.
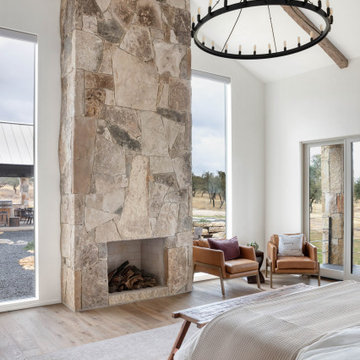
Master bedroom with high vaulted beam ceiling, floor-to-ceiling stone fireplace, floor-to-ceiling glass windows, neutral colors and private balcony.
Country master bedroom in Austin with white walls, light hardwood flooring, a standard fireplace, a stone fireplace surround and exposed beams.
Country master bedroom in Austin with white walls, light hardwood flooring, a standard fireplace, a stone fireplace surround and exposed beams.
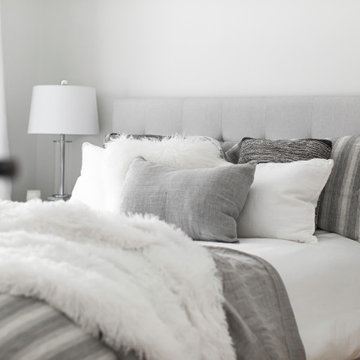
This bungalow was sitting on the market, vacant. The owners had it virtually staged but never realized the furniture in the staged photos was too big for the space. Many potential buyers had trouble visualizing their furniture in this small home.
We came in and brought all the furniture and accessories and it sold immediately. Sometimes when you see a property for sale online and it is virtually staged, the client might not realize it and expects to see the furniture in the home when they visit. When they don't, they start to question the actual size of the property.
We want to create a vibe when you walk in the door. It has to start from the moment you walk in and continue throughout at least the first floor.
If you are thinking about listing your home, give us a call. We own all the furniture you see and have our own movers.
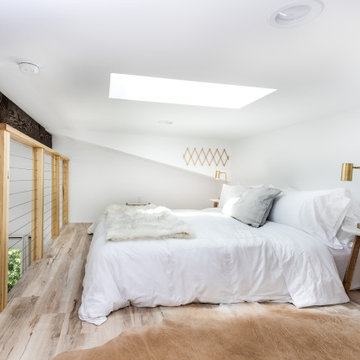
This custom coastal Accessory Dwelling Unit (ADU) / guest house is only 360 SF but lives much larger given the high ceilings, indoor / outdoor living and the open loft space. The design has both a coastal farmhouse aesthetic blended nicely with Mediterranean exterior finishes. The exterior classic color palette compliments the light and airy feel created with the design and decor inside.
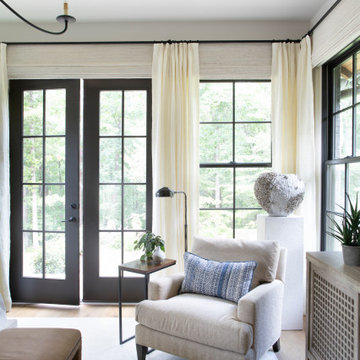
Photo of a large country master bedroom in Atlanta with white walls, light hardwood flooring, no fireplace and beige floors.
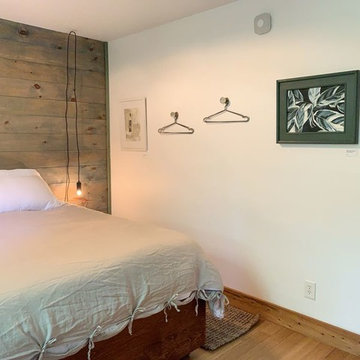
Inspiration for a small farmhouse bedroom in New York with white walls, light hardwood flooring, no fireplace and beige floors.
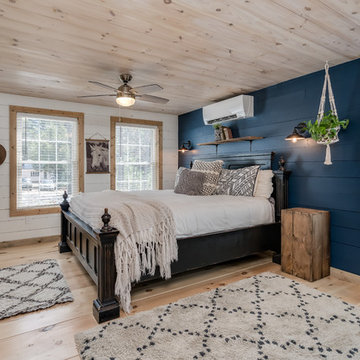
Photo of a farmhouse bedroom in Portland Maine with blue walls, light hardwood flooring and beige floors.
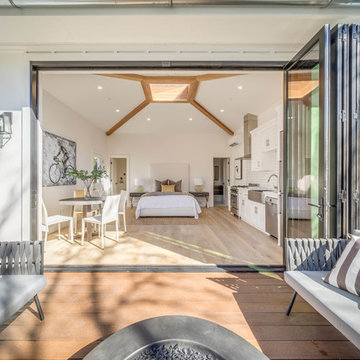
A remodeled home in Saint Helena, California use two AG Bi-Fold Patio Doors to create an indoor-outdoor lifestyle in the main house and detached guesthouse!
Project by Vine Homes
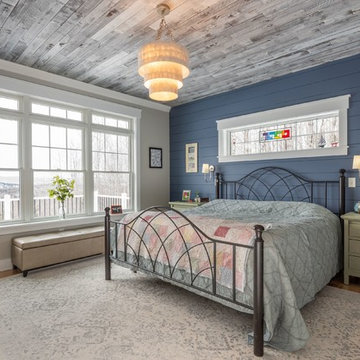
Design ideas for a country bedroom in Portland Maine with blue walls, light hardwood flooring and no fireplace.
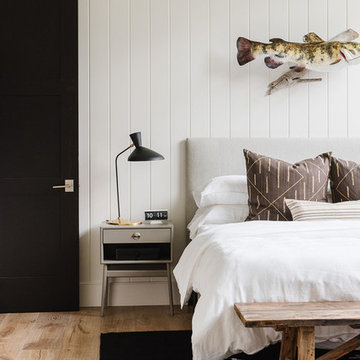
Design ideas for a large country guest bedroom in Salt Lake City with white walls and light hardwood flooring.
Country Bedroom with Light Hardwood Flooring Ideas and Designs
1