Country Games Room with Carpet Ideas and Designs
Refine by:
Budget
Sort by:Popular Today
1 - 20 of 611 photos
Item 1 of 3

Design ideas for a medium sized country open plan games room in Denver with grey walls, carpet, a standard fireplace, a brick fireplace surround, a freestanding tv, grey floors and a timber clad ceiling.

This is an example of a medium sized rural enclosed games room in Boise with a home bar, white walls, carpet and beige floors.

Designer details abound in this custom 2-story home with craftsman style exterior complete with fiber cement siding, attractive stone veneer, and a welcoming front porch. In addition to the 2-car side entry garage with finished mudroom, a breezeway connects the home to a 3rd car detached garage. Heightened 10’ceilings grace the 1st floor and impressive features throughout include stylish trim and ceiling details. The elegant Dining Room to the front of the home features a tray ceiling and craftsman style wainscoting with chair rail. Adjacent to the Dining Room is a formal Living Room with cozy gas fireplace. The open Kitchen is well-appointed with HanStone countertops, tile backsplash, stainless steel appliances, and a pantry. The sunny Breakfast Area provides access to a stamped concrete patio and opens to the Family Room with wood ceiling beams and a gas fireplace accented by a custom surround. A first-floor Study features trim ceiling detail and craftsman style wainscoting. The Owner’s Suite includes craftsman style wainscoting accent wall and a tray ceiling with stylish wood detail. The Owner’s Bathroom includes a custom tile shower, free standing tub, and oversized closet.

A cozy sitting room with 2017's trending colors of dusky blue, mineral grey and taupe. Complete with soft, warm loop-pile carpet and accented with an area fug. Flooring available at Finstad's Carpet One. * All styles and colors may not be available.

This is an example of a medium sized rural games room in Minneapolis with white walls, carpet, a corner fireplace, a stone fireplace surround and grey floors.
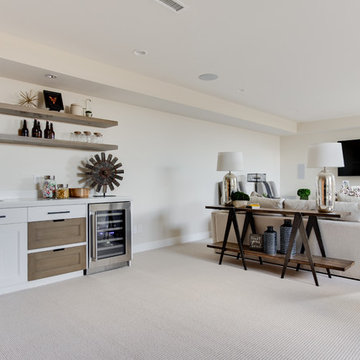
Interior Designer: Simons Design Studio
Builder: Magleby Construction
Photography: Allison Niccum
This is an example of a rural open plan games room in Salt Lake City with a home bar, beige walls, carpet, no fireplace, a wall mounted tv and beige floors.
This is an example of a rural open plan games room in Salt Lake City with a home bar, beige walls, carpet, no fireplace, a wall mounted tv and beige floors.
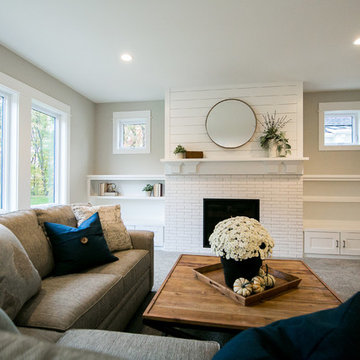
This home is full of clean lines, soft whites and grey, & lots of built-in pieces. Large entry area with message center, dual closets, custom bench with hooks and cubbies to keep organized. Living room fireplace with shiplap, custom mantel and cabinets, and white brick.
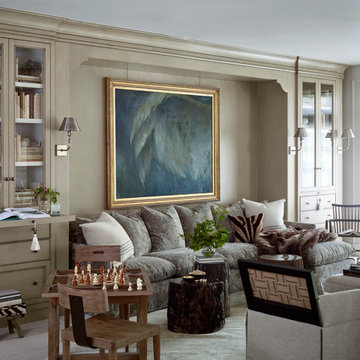
Luker Photography
Country games room in Salt Lake City with beige walls, carpet and grey floors.
Country games room in Salt Lake City with beige walls, carpet and grey floors.
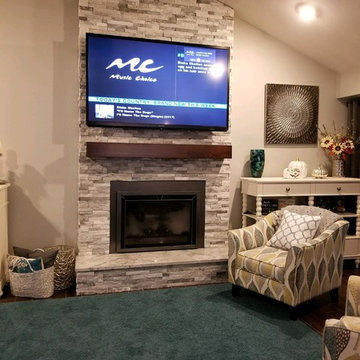
Photo of a medium sized rural games room in New York with beige walls, carpet, a standard fireplace, a stone fireplace surround, a wall mounted tv and green floors.
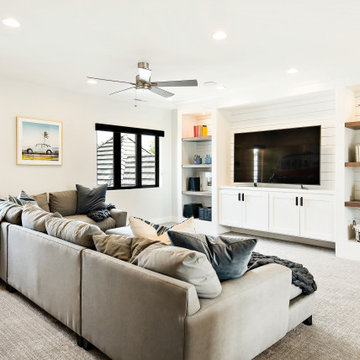
Inspiration for a country open plan games room in Salt Lake City with a game room, white walls, carpet, no fireplace, a freestanding tv and grey floors.
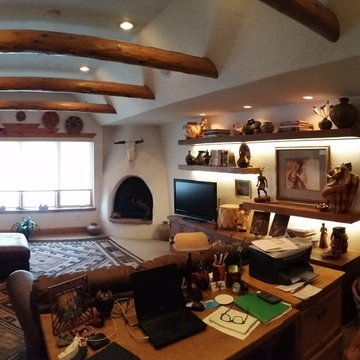
Medium sized rural open plan games room in Orange County with beige walls, carpet, a corner fireplace and a plastered fireplace surround.
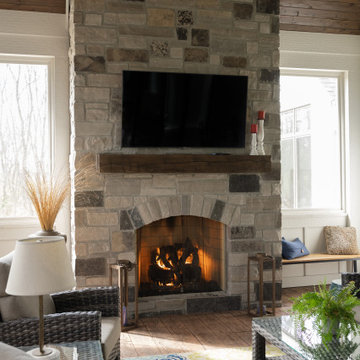
In this beautiful farmhouse style home, our Carmel design-build studio planned an open-concept kitchen filled with plenty of storage spaces to ensure functionality and comfort. In the adjoining dining area, we used beautiful furniture and lighting that mirror the lovely views of the outdoors. Stone-clad fireplaces, furnishings in fun prints, and statement lighting create elegance and sophistication in the living areas. The bedrooms are designed to evoke a calm relaxation sanctuary with plenty of natural light and soft finishes. The stylish home bar is fun, functional, and one of our favorite features of the home!
---
Project completed by Wendy Langston's Everything Home interior design firm, which serves Carmel, Zionsville, Fishers, Westfield, Noblesville, and Indianapolis.
For more about Everything Home, see here: https://everythinghomedesigns.com/
To learn more about this project, see here:
https://everythinghomedesigns.com/portfolio/farmhouse-style-home-interior/

The 2 story great room in our cottonwood provides an amazing view and plenty of natural light. This room features a massive floor to ceiling reclaimed wood fireplace and a large wagon wheel light fixture.
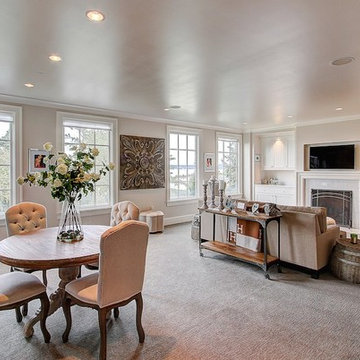
Travis Peterson
Design ideas for a large farmhouse games room in Seattle with a home bar, beige walls, carpet, a standard fireplace, a stone fireplace surround and a wall mounted tv.
Design ideas for a large farmhouse games room in Seattle with a home bar, beige walls, carpet, a standard fireplace, a stone fireplace surround and a wall mounted tv.
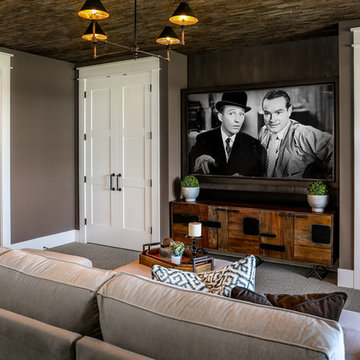
This spacious room features a private balcony overlooking the golf course, offering unparalleled tranquility in a flexible space. With built-in closets and an attached full bathroom, the bonus room can be used as an extra bedroom or as a generous living area.
For more photos of this project visit our website: https://wendyobrienid.com.
Photography by Valve Interactive: https://valveinteractive.com/
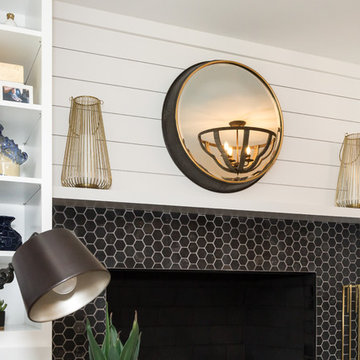
Modern farmhouse fireplace with shiplap and built-in storage.
Medium sized rural open plan games room in DC Metro with white walls, carpet, a standard fireplace, a tiled fireplace surround, no tv and grey floors.
Medium sized rural open plan games room in DC Metro with white walls, carpet, a standard fireplace, a tiled fireplace surround, no tv and grey floors.
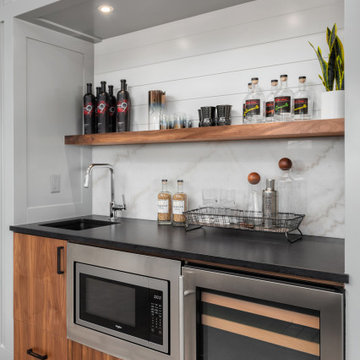
This is an example of a large country games room in Portland with grey walls, carpet, grey floors and a feature wall.
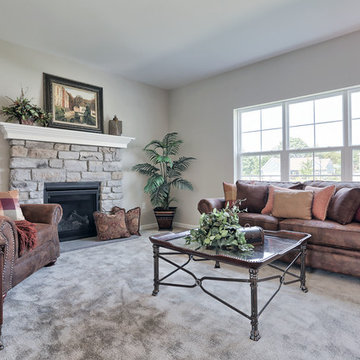
This 2-story home includes 3 bedrooms, a bonus room that could serve as a 4th bedroom, 2.5 bathrooms, and a 2-car garage with an entry featuring built-in lockers. To the front of the home, the Living Room is adjacent to the Dining Room. The Kitchen, with stainless steel appliances, attractive cabinetry, and a raised breakfast bar, opens to the sunny Breakfast Area that provides access to the patio and backyard. Off of the Breakfast Area is the Family Room with cozy gas fireplace and triple windows for plenty of natural light. The Owner’s Suite with stylish tray ceiling and expansive closet includes a private bathroom with double bowl vanity and 5’ shower.
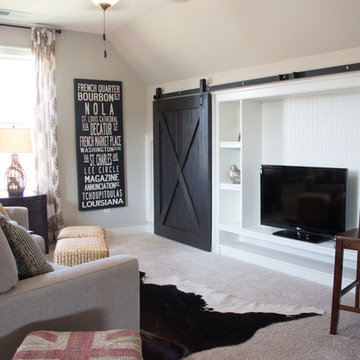
Signature Homes
Design ideas for a medium sized country games room in Birmingham with beige walls, carpet, a freestanding tv and no fireplace.
Design ideas for a medium sized country games room in Birmingham with beige walls, carpet, a freestanding tv and no fireplace.
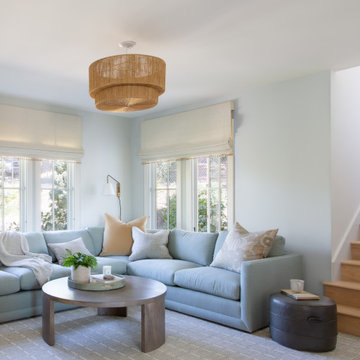
Design ideas for a farmhouse games room in San Francisco with grey walls, carpet and grey floors.
Country Games Room with Carpet Ideas and Designs
1