Country Mezzanine Games Room Ideas and Designs
Refine by:
Budget
Sort by:Popular Today
1 - 20 of 466 photos
Item 1 of 3

Roehner Ryan
Design ideas for a large rural mezzanine games room in Phoenix with a game room, white walls, light hardwood flooring, a standard fireplace, a brick fireplace surround, a wall mounted tv and beige floors.
Design ideas for a large rural mezzanine games room in Phoenix with a game room, white walls, light hardwood flooring, a standard fireplace, a brick fireplace surround, a wall mounted tv and beige floors.

This is an example of a medium sized farmhouse mezzanine games room in New York with white walls, medium hardwood flooring, a freestanding tv and beige floors.
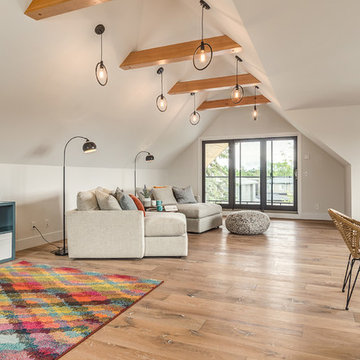
This open loft is the perfect place to chill out. With a balcony on the front and the back it's perfect for enjoying those summer days.
This is an example of a large farmhouse mezzanine games room in Calgary with white walls, light hardwood flooring and beige floors.
This is an example of a large farmhouse mezzanine games room in Calgary with white walls, light hardwood flooring and beige floors.

The upper stair hall features a cozy library nook rendered in hand-hewn timber and painted millwork cases marked by LED accent lighting, denticulated crown moulding, half-round pilasters, and a stained maple edge nosing. Woodruff Brown Photography
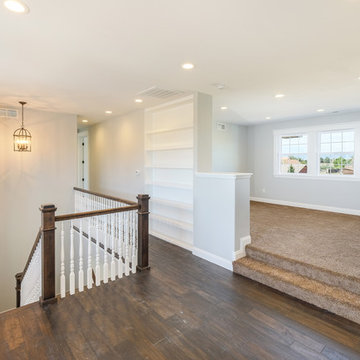
Shutter Avenue Photography
Photo of a large country mezzanine games room in Denver with grey walls and carpet.
Photo of a large country mezzanine games room in Denver with grey walls and carpet.
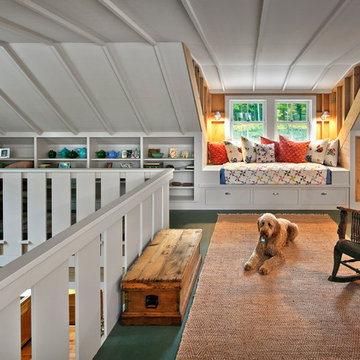
Photograph by Pete Sieger
Medium sized country mezzanine games room in Minneapolis with white walls, no fireplace and no tv.
Medium sized country mezzanine games room in Minneapolis with white walls, no fireplace and no tv.

Guest house loft.
Photography by Lucas Henning.
This is an example of a small farmhouse mezzanine games room in Seattle with a reading nook, beige walls, carpet and beige floors.
This is an example of a small farmhouse mezzanine games room in Seattle with a reading nook, beige walls, carpet and beige floors.

This 3200 square foot home features a maintenance free exterior of LP Smartside, corrugated aluminum roofing, and native prairie landscaping. The design of the structure is intended to mimic the architectural lines of classic farm buildings. The outdoor living areas are as important to this home as the interior spaces; covered and exposed porches, field stone patios and an enclosed screen porch all offer expansive views of the surrounding meadow and tree line.
The home’s interior combines rustic timbers and soaring spaces which would have traditionally been reserved for the barn and outbuildings, with classic finishes customarily found in the family homestead. Walls of windows and cathedral ceilings invite the outdoors in. Locally sourced reclaimed posts and beams, wide plank white oak flooring and a Door County fieldstone fireplace juxtapose with classic white cabinetry and millwork, tongue and groove wainscoting and a color palate of softened paint hues, tiles and fabrics to create a completely unique Door County homestead.
Mitch Wise Design, Inc.
Richard Steinberger Photography
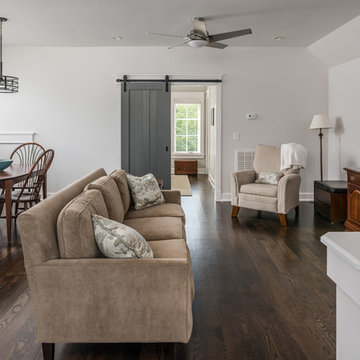
Apartment located above garage.
Photography: Garett + Carrie Buell of Studiobuell/ studiobuell.com
Rural mezzanine games room in Nashville with grey walls, dark hardwood flooring and a wall mounted tv.
Rural mezzanine games room in Nashville with grey walls, dark hardwood flooring and a wall mounted tv.
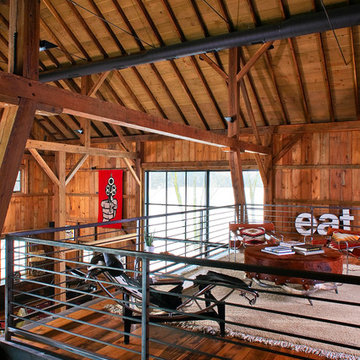
As part of the Walnut Farm project, Northworks was commissioned to convert an existing 19th century barn into a fully-conditioned home. Working closely with the local contractor and a barn restoration consultant, Northworks conducted a thorough investigation of the existing structure. The resulting design is intended to preserve the character of the original barn while taking advantage of its spacious interior volumes and natural materials.
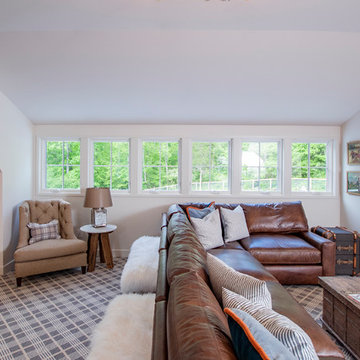
Inspiration for a medium sized rural mezzanine games room in Other with a game room, white walls, carpet, a wall mounted tv and grey floors.
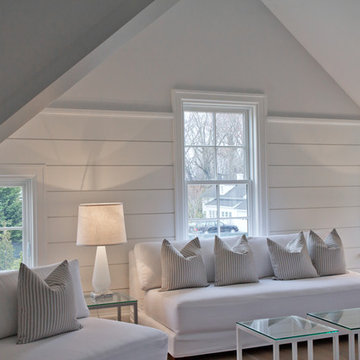
Photographed By: Vic Gubinski
Interiors By: Heike Hein Home
Design ideas for a medium sized country mezzanine games room in New York with white walls, light hardwood flooring and no fireplace.
Design ideas for a medium sized country mezzanine games room in New York with white walls, light hardwood flooring and no fireplace.

This small house doesn't feel small because of the high ceilings and the connections of the spaces. The daylight was carefully plotted to allow for sunny spaces in the winter and cool ones in the summer. Duffy Healey, photographer.
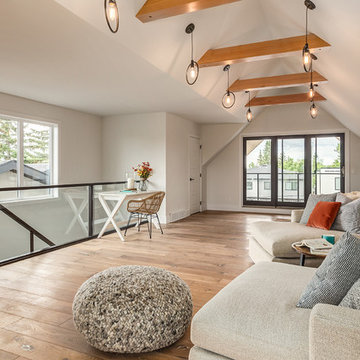
This open loft is the perfect place to chill out. With a balcony on the front and the back it's perfect for enjoying those summer days.
Design ideas for a large country mezzanine games room in Calgary with white walls, light hardwood flooring and beige floors.
Design ideas for a large country mezzanine games room in Calgary with white walls, light hardwood flooring and beige floors.
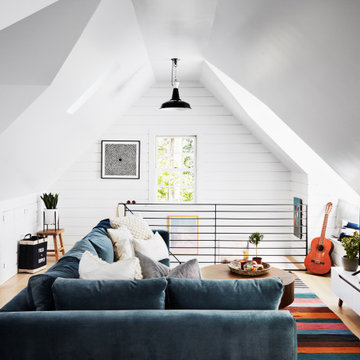
Inspiration for a medium sized rural mezzanine games room in New York with white walls, medium hardwood flooring, a freestanding tv and beige floors.
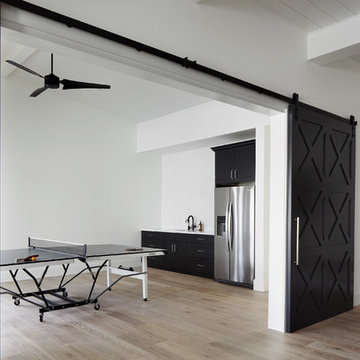
Roehner Ryan
Design ideas for a large country mezzanine games room in Phoenix with a game room, white walls, light hardwood flooring, a standard fireplace, a brick fireplace surround, a wall mounted tv and beige floors.
Design ideas for a large country mezzanine games room in Phoenix with a game room, white walls, light hardwood flooring, a standard fireplace, a brick fireplace surround, a wall mounted tv and beige floors.
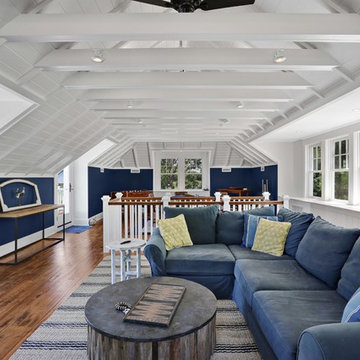
Game room on second floor of pool house complete with TV area and game table area.
© REAL-ARCH-MEDIA
Photo of a large farmhouse mezzanine games room in DC Metro with a game room, blue walls, medium hardwood flooring, a freestanding tv and brown floors.
Photo of a large farmhouse mezzanine games room in DC Metro with a game room, blue walls, medium hardwood flooring, a freestanding tv and brown floors.

Dramatic double-height Living Room with chevron paneling, gas fireplace with elegant stone surround, and exposed rustic beams
Rural mezzanine games room in Boston with a reading nook, medium hardwood flooring, a stone fireplace surround, exposed beams and tongue and groove walls.
Rural mezzanine games room in Boston with a reading nook, medium hardwood flooring, a stone fireplace surround, exposed beams and tongue and groove walls.
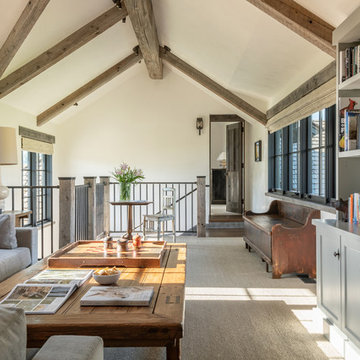
Inspiration for a farmhouse mezzanine games room in Other with white walls, dark hardwood flooring, a freestanding tv and brown floors.
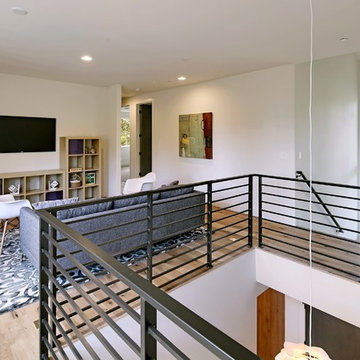
Tucker English Photography
Inspiration for a rural mezzanine games room in Seattle with white walls, light hardwood flooring, a wall mounted tv and brown floors.
Inspiration for a rural mezzanine games room in Seattle with white walls, light hardwood flooring, a wall mounted tv and brown floors.
Country Mezzanine Games Room Ideas and Designs
1