Country Kitchen with Black Splashback Ideas and Designs
Refine by:
Budget
Sort by:Popular Today
1 - 20 of 1,194 photos
Item 1 of 3

This is an example of a small rural l-shaped enclosed kitchen in Philadelphia with a belfast sink, shaker cabinets, green cabinets, soapstone worktops, black splashback, stone slab splashback, stainless steel appliances, laminate floors, an island, brown floors and black worktops.

Kitchen design:
Winfreys
www.winfreys.co.uk
Large rural l-shaped open plan kitchen in Other with flat-panel cabinets, granite worktops, black splashback, stainless steel appliances, medium hardwood flooring, brown floors, black worktops, a submerged sink, blue cabinets and no island.
Large rural l-shaped open plan kitchen in Other with flat-panel cabinets, granite worktops, black splashback, stainless steel appliances, medium hardwood flooring, brown floors, black worktops, a submerged sink, blue cabinets and no island.
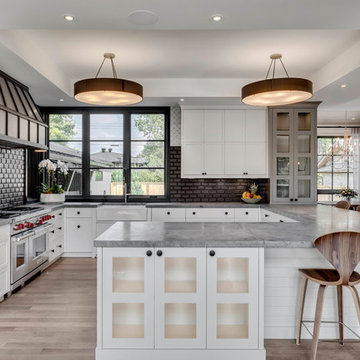
Zoonmedia
Photo of a large rural u-shaped open plan kitchen in Calgary with a belfast sink, soapstone worktops, black splashback, ceramic splashback, stainless steel appliances, light hardwood flooring, a breakfast bar, beige floors, grey worktops, shaker cabinets and white cabinets.
Photo of a large rural u-shaped open plan kitchen in Calgary with a belfast sink, soapstone worktops, black splashback, ceramic splashback, stainless steel appliances, light hardwood flooring, a breakfast bar, beige floors, grey worktops, shaker cabinets and white cabinets.
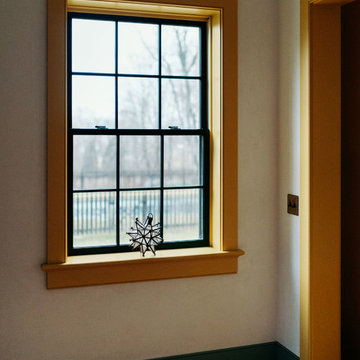
Design ideas for a medium sized rural kitchen in New York with a belfast sink, shaker cabinets, yellow cabinets, soapstone worktops, black splashback, stone slab splashback, stainless steel appliances, light hardwood flooring, an island and black worktops.

Modern rustic kitchen addition to a former miner's cottage. Coal black units and industrial materials reference the mining heritage of the area.
design storey architects
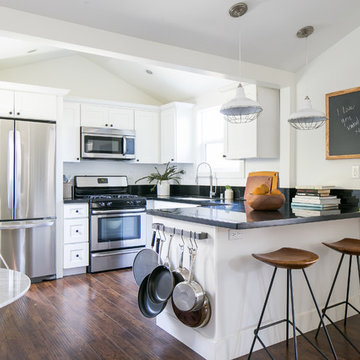
A 1940's bungalow was renovated and transformed for a small family. This is a small space - 800 sqft (2 bed, 2 bath) full of charm and character. Custom and vintage furnishings, art, and accessories give the space character and a layered and lived-in vibe. This is a small space so there are several clever storage solutions throughout. Vinyl wood flooring layered with wool and natural fiber rugs. Wall sconces and industrial pendants add to the farmhouse aesthetic. A simple and modern space for a fairly minimalist family. Located in Costa Mesa, California. Photos: Ryan Garvin

Ryan Price Studio
Inspiration for a medium sized rural single-wall open plan kitchen in Austin with a belfast sink, flat-panel cabinets, white cabinets, black splashback, cement tile splashback, stainless steel appliances, laminate floors, an island, brown floors and white worktops.
Inspiration for a medium sized rural single-wall open plan kitchen in Austin with a belfast sink, flat-panel cabinets, white cabinets, black splashback, cement tile splashback, stainless steel appliances, laminate floors, an island, brown floors and white worktops.
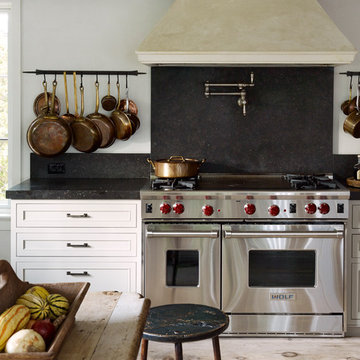
Kitchen detail, Photo by Peter Murdock
Large farmhouse u-shaped kitchen/diner in New York with shaker cabinets, white cabinets, granite worktops, black splashback, stainless steel appliances, light hardwood flooring, beige floors and an island.
Large farmhouse u-shaped kitchen/diner in New York with shaker cabinets, white cabinets, granite worktops, black splashback, stainless steel appliances, light hardwood flooring, beige floors and an island.
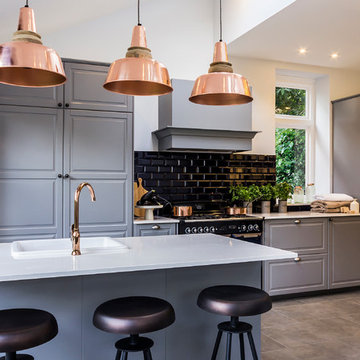
Shaker kitchen with grey units, copper detailing and a focal navy range cooker, with navy splash metro tile splash back above.
Inspiration for a large country open plan kitchen in London with raised-panel cabinets, grey cabinets, composite countertops, ceramic splashback, porcelain flooring, an island, black appliances and black splashback.
Inspiration for a large country open plan kitchen in London with raised-panel cabinets, grey cabinets, composite countertops, ceramic splashback, porcelain flooring, an island, black appliances and black splashback.

This is an example of a large country u-shaped enclosed kitchen in New York with a built-in sink, shaker cabinets, white cabinets, marble worktops, black splashback, marble splashback, black appliances, marble flooring, an island, multi-coloured floors, black worktops and exposed beams.

The historic restoration of this First Period Ipswich, Massachusetts home (c. 1686) was an eighteen-month project that combined exterior and interior architectural work to preserve and revitalize this beautiful home. Structurally, work included restoring the summer beam, straightening the timber frame, and adding a lean-to section. The living space was expanded with the addition of a spacious gourmet kitchen featuring countertops made of reclaimed barn wood. As is always the case with our historic renovations, we took special care to maintain the beauty and integrity of the historic elements while bringing in the comfort and convenience of modern amenities. We were even able to uncover and restore much of the original fabric of the house (the chimney, fireplaces, paneling, trim, doors, hinges, etc.), which had been hidden for years under a renovation dating back to 1746.
Winner, 2012 Mary P. Conley Award for historic home restoration and preservation
You can read more about this restoration in the Boston Globe article by Regina Cole, “A First Period home gets a second life.” http://www.bostonglobe.com/magazine/2013/10/26/couple-rebuild-their-century-home-ipswich/r2yXE5yiKWYcamoFGmKVyL/story.html
Photo Credit: Eric Roth

Range: Cambridge
Colour: Canyon Green
Worktops: Laminate Natural Wood
Inspiration for a medium sized rural u-shaped kitchen/diner in West Midlands with a double-bowl sink, shaker cabinets, green cabinets, laminate countertops, black splashback, glass tiled splashback, black appliances, terracotta flooring, no island, orange floors, brown worktops, a coffered ceiling and a feature wall.
Inspiration for a medium sized rural u-shaped kitchen/diner in West Midlands with a double-bowl sink, shaker cabinets, green cabinets, laminate countertops, black splashback, glass tiled splashback, black appliances, terracotta flooring, no island, orange floors, brown worktops, a coffered ceiling and a feature wall.
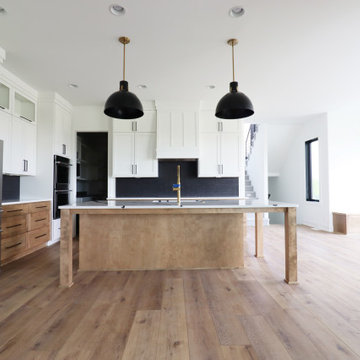
Inspiration for a rural open plan kitchen in Omaha with a submerged sink, shaker cabinets, engineered stone countertops, black splashback, stainless steel appliances and an island.

Photo of a medium sized farmhouse single-wall open plan kitchen in New York with a single-bowl sink, shaker cabinets, light wood cabinets, quartz worktops, black splashback, ceramic splashback, stainless steel appliances, light hardwood flooring, an island, beige floors, white worktops and a wood ceiling.

Design ideas for a farmhouse single-wall open plan kitchen in Charleston with a submerged sink, shaker cabinets, white cabinets, engineered stone countertops, black splashback, porcelain splashback, stainless steel appliances, light hardwood flooring, an island, beige floors, white worktops and exposed beams.
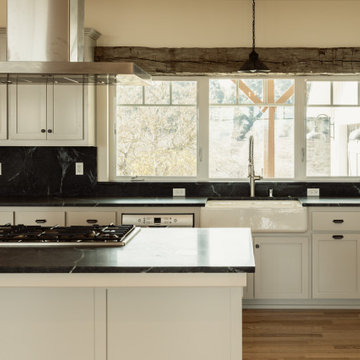
This is an example of a medium sized farmhouse galley open plan kitchen in San Luis Obispo with a belfast sink, shaker cabinets, white cabinets, engineered stone countertops, black splashback, engineered quartz splashback, stainless steel appliances, medium hardwood flooring, an island and black worktops.
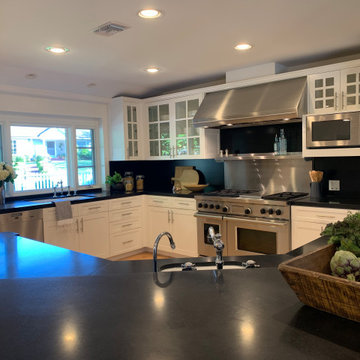
Photo of a large farmhouse l-shaped kitchen/diner in Los Angeles with a double-bowl sink, glass-front cabinets, white cabinets, granite worktops, black splashback, granite splashback, stainless steel appliances, medium hardwood flooring, an island and black worktops.
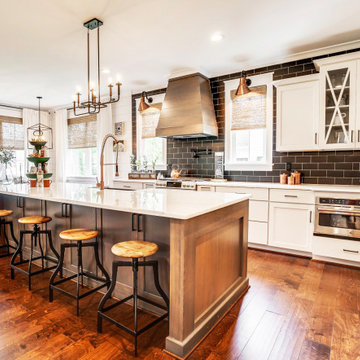
Photo of a country kitchen in Richmond with a belfast sink, shaker cabinets, grey cabinets, black splashback, ceramic splashback, stainless steel appliances, laminate floors, an island, brown floors and white worktops.
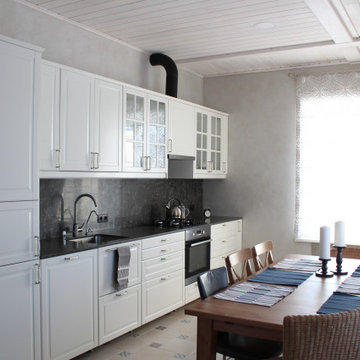
Design ideas for a rural kitchen in Other with white cabinets, engineered stone countertops, black splashback, stone slab splashback, ceramic flooring and black worktops.
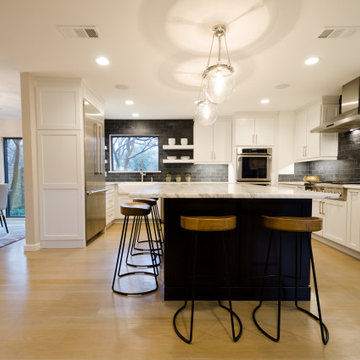
Creating an open concept kitchen, doubling the footprint, and surrounding the island with contrasting wood bar stools creates a warm and inviting space for friends and family to gather, truly making the kitchen the heart of the home.
Country Kitchen with Black Splashback Ideas and Designs
1