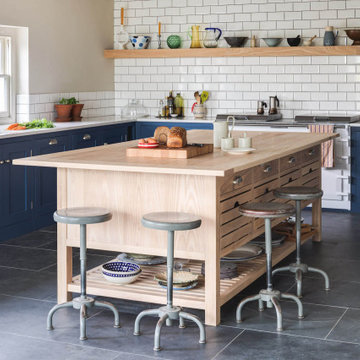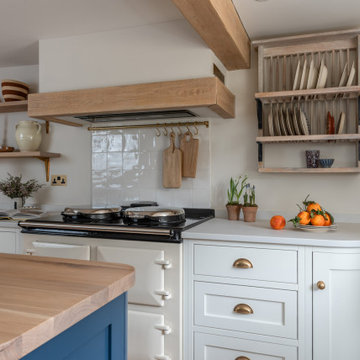Kitchen
Sort by:Popular Today
1 - 20 of 33,180 photos

This bespoke barn conversion project was designed in Davonport Tillingham, shaker-style cabinetry.
With the 4.5m-high ceiling, getting the proportions of the furniture right was crucial. We used 3D renders of the room to help us decide how much we needed to increase the height of each element. By maintaining the features such as the old timber door from the gable; as the new door into the snug – it added character and charm to the scheme.

This is an example of a farmhouse galley open plan kitchen in London with a submerged sink, shaker cabinets, white cabinets, stainless steel appliances, medium hardwood flooring, an island, brown floors, white worktops, exposed beams and a vaulted ceiling.

A country kitchen in rural Pembrokeshire with breathtaking views and plenty of character. Under the striking low beamed ceiling, the Shaker cabinets are designed in an L-shape run with a large central freestanding island.
The kitchen revolves around the generously proportioned Ash island acting as a prep table, a place to perch and plenty of storage.
In keeping with the farmhouse aesthetic, the walk in pantry houses jams and jars with everything on show.
Round the corner lies the utility space with an additional sink and white good appliances with a boot room on entry to the property for muddy wellies and raincoats.

A converted Victorian reservoir and renovated forge, connected with a charred timber link, have created a spectacular home in Kent for the Kewell Family. This extraordinary, renovated home has really transformed its look. At first, the Kewell Family wanted to knock down the original build and start from scratch, but their plans become more ambitious. The family got in touch with MRM Design Studio to help build their dream home as well as Construction South East. The property is made up of a Victorian forge, a new timber-clad link, and a converted underground reservoir which has a planted roof seating area. YES Glazing Solutions supplied and install our YES Heritage Aluminium French doors and casement windows, which flooded natural light into their home. Our YES Heritage windows and doors featured an Art Deco style handle which added a luxury look. The Kewell Family property turned out to look amazing and has been recognised by many magazines, such as Self Build Magazine, which you can read a full article and the behind the scenes of this project.

This is an example of a medium sized farmhouse u-shaped kitchen/diner in Surrey with a built-in sink, shaker cabinets, blue cabinets, laminate countertops, blue splashback, ceramic splashback, stainless steel appliances, vinyl flooring, an island, grey floors, brown worktops and exposed beams.

A beautiful barn conversion that underwent a major renovation to be completed with a bespoke handmade kitchen. What we have here is our Classic In-Frame Shaker filling up one wall where the exposed beams are in prime position. This is where the storage is mainly and the sink area with some cooking appliances. The island is very large in size, an L-shape with plenty of storage, worktop space, a seating area, open shelves and a drinks area. A very multi-functional hub of the home perfect for all the family.
We hand-painted the cabinets in F&B Down Pipe & F&B Shaded White for a stunning two-tone combination.

bespoke furniture, classic design, family home,
Farmhouse l-shaped kitchen/diner in Sussex with a belfast sink, shaker cabinets, blue cabinets, black appliances, light hardwood flooring, an island, beige floors, white worktops and a vaulted ceiling.
Farmhouse l-shaped kitchen/diner in Sussex with a belfast sink, shaker cabinets, blue cabinets, black appliances, light hardwood flooring, an island, beige floors, white worktops and a vaulted ceiling.

We added chequerboard floor tiles, wall lights, a zellige tile splash back, a white Shaker kitchen and dark wooden worktops to our Cotswolds Cottage project. Interior Design by Imperfect Interiors
Armada Cottage is available to rent at www.armadacottagecotswolds.co.uk

Farmhouse l-shaped open plan kitchen in Sussex with shaker cabinets, white cabinets, light hardwood flooring, an island and exposed beams.

We had the privilege of transforming the kitchen space of a beautiful Grade 2 listed farmhouse located in the serene village of Great Bealings, Suffolk. The property, set within 2 acres of picturesque landscape, presented a unique canvas for our design team. Our objective was to harmonise the traditional charm of the farmhouse with contemporary design elements, achieving a timeless and modern look.
For this project, we selected the Davonport Shoreditch range. The kitchen cabinetry, adorned with cock-beading, was painted in 'Plaster Pink' by Farrow & Ball, providing a soft, warm hue that enhances the room's welcoming atmosphere.
The countertops were Cloudy Gris by Cosistone, which complements the cabinetry's gentle tones while offering durability and a luxurious finish.
The kitchen was equipped with state-of-the-art appliances to meet the modern homeowner's needs, including:
- 2 Siemens under-counter ovens for efficient cooking.
- A Capel 90cm full flex hob with a downdraught extractor, blending seamlessly into the design.
- Shaws Ribblesdale sink, combining functionality with aesthetic appeal.
- Liebherr Integrated tall fridge, ensuring ample storage with a sleek design.
- Capel full-height wine cabinet, a must-have for wine enthusiasts.
- An additional Liebherr under-counter fridge for extra convenience.
Beyond the main kitchen, we designed and installed a fully functional pantry, addressing storage needs and organising the space.
Our clients sought to create a space that respects the property's historical essence while infusing modern elements that reflect their style. The result is a pared-down traditional look with a contemporary twist, achieving a balanced and inviting kitchen space that serves as the heart of the home.
This project exemplifies our commitment to delivering bespoke kitchen solutions that meet our clients' aspirations. Feel inspired? Get in touch to get started.

Farmhouse kitchen in Surrey with shaker cabinets, white cabinets, white splashback, an island and white worktops.

Medium sized rural enclosed kitchen in Gloucestershire with an integrated sink, shaker cabinets, green cabinets, quartz worktops, green splashback, metro tiled splashback, black appliances, dark hardwood flooring, an island, brown floors and white worktops.

Country kitchen in Seattle with a belfast sink, shaker cabinets, white cabinets, engineered stone countertops, mosaic tiled splashback, stainless steel appliances, light hardwood flooring and white worktops.

This is an example of a large farmhouse galley open plan kitchen in Columbus with a belfast sink, shaker cabinets, white cabinets, quartz worktops, multi-coloured splashback, mosaic tiled splashback, stainless steel appliances, light hardwood flooring, an island, brown floors and white worktops.

Country galley kitchen/diner in Other with a built-in sink, shaker cabinets, white cabinets, wood worktops, grey splashback, glass tiled splashback, stainless steel appliances, vinyl flooring, no island, grey floors and brown worktops.

This is an example of a small rural single-wall kitchen in Other with a built-in sink, shaker cabinets, beige cabinets, wood worktops, multi-coloured splashback, mosaic tiled splashback, no island, grey floors and beige worktops.

Design ideas for a medium sized country u-shaped kitchen/diner in Los Angeles with a belfast sink, shaker cabinets, white cabinets, granite worktops, white splashback, metro tiled splashback, black appliances, ceramic flooring, brown floors and beige worktops.

Custom kitchen with Danby Marble and Pietra Cardosa Counters
Photo of a rural u-shaped kitchen in Boston with a belfast sink, shaker cabinets, grey cabinets, white splashback, stone slab splashback, integrated appliances, medium hardwood flooring, an island, brown floors and white worktops.
Photo of a rural u-shaped kitchen in Boston with a belfast sink, shaker cabinets, grey cabinets, white splashback, stone slab splashback, integrated appliances, medium hardwood flooring, an island, brown floors and white worktops.

MULTIPLE AWARD WINNING KITCHEN. 2019 Westchester Home Design Awards Best Traditional Kitchen. KBDN magazine Award winner. Houzz Kitchen of the Week January 2019. Kitchen design and cabinetry – Studio Dearborn. This historic colonial in Edgemont NY was home in the 1930s and 40s to the world famous Walter Winchell, gossip commentator. The home underwent a 2 year gut renovation with an addition and relocation of the kitchen, along with other extensive renovations. Cabinetry by Studio Dearborn/Schrocks of Walnut Creek in Rockport Gray; Bluestar range; custom hood; Quartzmaster engineered quartz countertops; Rejuvenation Pendants; Waterstone faucet; Equipe subway tile; Foundryman hardware. Photos, Adam Kane Macchia.

Photo Credit - David Bader
Design ideas for a rural grey and cream l-shaped kitchen in Milwaukee with a belfast sink, shaker cabinets, white cabinets, integrated appliances, dark hardwood flooring, an island, brown floors and black worktops.
Design ideas for a rural grey and cream l-shaped kitchen in Milwaukee with a belfast sink, shaker cabinets, white cabinets, integrated appliances, dark hardwood flooring, an island, brown floors and black worktops.
1