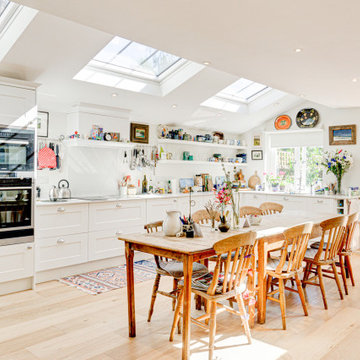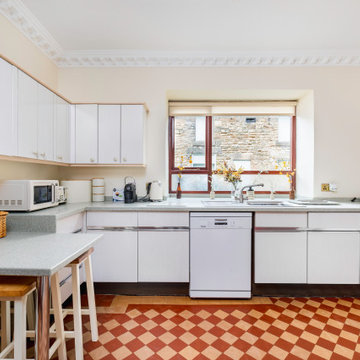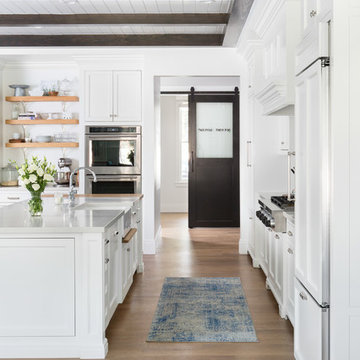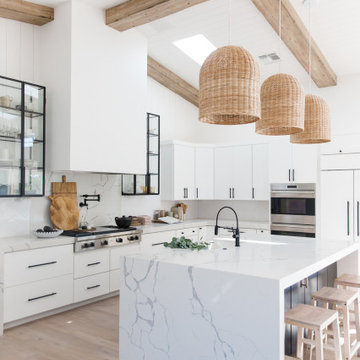Country White Kitchen Ideas and Designs
Refine by:
Budget
Sort by:Popular Today
1 - 20 of 34,425 photos
Item 1 of 3

This contemporary renovation of a Grade II listed former mill house elegantly blends old and new. The HollandGreen Interior Design team worked closely with the client to ensure each space established its own distinct personality, while maintaining a coherent flow throughout.
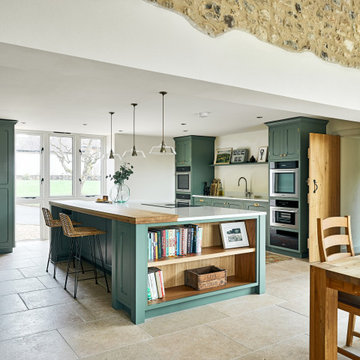
Photo of a rural galley kitchen/diner in Other with a submerged sink, recessed-panel cabinets, green cabinets, stainless steel appliances, an island, beige floors and white worktops.

After living in their grade II listed country house for over 3 years, Greg and Karen felt that the size of their kitchen was disproportionate to the rest of the property. Greg commented, “We liked the existing Aga and mantel set-up, but the room was just too small for the house and needed to be updated.” With that in mind, they got in touch with Davonport to help design their dream country kitchen extension.
Set in four-acre grounds with six bedrooms and five reception rooms, the kitchen in the stunning, heavily-timbered property was very compact and isolated from the rest of the home, with no space for formal dining.
Taking the decision to extend the space by more than half again, the couple created room for a spacious kitchen-diner, overlooking their landscaped gardens.
Retaining the existing Aga range oven and mantel was a top priority. The brief was to create a classic style kitchen incorporating a formal area for dining and entertaining guests, including modern appliances to use when the Aga was inactive.
Davonport Tillingham style cabinets with curved pilasters were chosen because of their timeless style and appeal. They were hand-painted in soft neutrals (Farrow and Ball’s Pointing and Green Smoke), topped with an opulent black granite worktop, and finished with polished nickel handles to complete the classic look.
Split into three main zones for cooking, dining, and entertaining, the new room is spacious and airy, reflecting the generous proportions of the rest of the property. In fact, to look at it, you would think it was part of the original property.
A generous rectangular island with breakfast bar frames the kitchen area, providing ample space for food prep and informal seating for two. The new extension also accommodates a large table for formal dining, which is positioned at the end of the room, benefiting from a range of views of the property’s picturesque gardens.

Exceptional custom-built 1 ½ story walkout home on a premier cul-de-sac site in the Lakeview neighborhood. Tastefully designed with exquisite craftsmanship and high attention to detail throughout.
Offering main level living with a stunning master suite, incredible kitchen with an open concept and a beautiful screen porch showcasing south facing wooded views. This home is an entertainer’s delight with many spaces for hosting gatherings. 2 private acres and surrounded by nature.

Jim Yochum Photography
Design ideas for a small farmhouse kitchen in Other with white cabinets, quartz worktops and a belfast sink.
Design ideas for a small farmhouse kitchen in Other with white cabinets, quartz worktops and a belfast sink.

This is an example of a large rural u-shaped kitchen in Salt Lake City with white cabinets, white splashback, black appliances, dark hardwood flooring, an island, grey worktops, shaker cabinets and brown floors.

Medium sized country kitchen in Salt Lake City with a belfast sink, shaker cabinets, white cabinets, engineered stone countertops, white splashback, metro tiled splashback, stainless steel appliances, medium hardwood flooring, an island, brown floors and white worktops.

Photo: Vicki Bodine
Large rural u-shaped kitchen/diner in New York with a belfast sink, beaded cabinets, white cabinets, white splashback, stainless steel appliances, medium hardwood flooring, an island and marble worktops.
Large rural u-shaped kitchen/diner in New York with a belfast sink, beaded cabinets, white cabinets, white splashback, stainless steel appliances, medium hardwood flooring, an island and marble worktops.
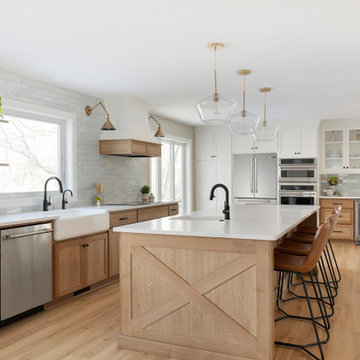
Eagan, MN kitchen remodel by White Birch Design, serving the Minneapolis and St. Paul area. To learn more about us and see more examples of our work, visit our website at www.whitebirchdesignllc.com

Emily Followill
Medium sized farmhouse kitchen in Atlanta with white cabinets, stainless steel appliances, medium hardwood flooring, a breakfast bar, brown floors, a submerged sink, marble worktops, white splashback, white worktops and beaded cabinets.
Medium sized farmhouse kitchen in Atlanta with white cabinets, stainless steel appliances, medium hardwood flooring, a breakfast bar, brown floors, a submerged sink, marble worktops, white splashback, white worktops and beaded cabinets.

This beautiful eclectic kitchen brings together the class and simplistic feel of mid century modern with the comfort and natural elements of the farmhouse style. The white cabinets, tile and countertops make the perfect backdrop for the pops of color from the beams, brass hardware and black metal fixtures and cabinet frames.

Inspiration for a medium sized country u-shaped open plan kitchen in Seattle with a belfast sink, shaker cabinets, grey cabinets, white splashback, metro tiled splashback, stainless steel appliances, medium hardwood flooring, a breakfast bar, quartz worktops and brown floors.

Design ideas for a large country galley open plan kitchen in New York with recessed-panel cabinets, white cabinets, white splashback, metro tiled splashback, stainless steel appliances, an island, soapstone worktops and dark hardwood flooring.

A full, custom kitchen remodel turned a once-dated and awkward layout into a spacious modern farmhouse kitchen with crisp black and white contrast, double islands, a walk-in pantry and ample storage.

This is an example of a large country l-shaped open plan kitchen in Columbus with a belfast sink, shaker cabinets, white cabinets, quartz worktops, white splashback, metro tiled splashback, stainless steel appliances, light hardwood flooring, an island, brown floors and white worktops.

Designer: Honeycomb Home Design
Photographer: Marcel Alain
This new home features open beam ceilings and a ranch style feel with contemporary elements.
Country White Kitchen Ideas and Designs
1
