Country Kitchen with Soapstone Worktops Ideas and Designs
Refine by:
Budget
Sort by:Popular Today
1 - 20 of 2,543 photos
Item 1 of 3

This kitchen has many interesting elements that set it apart.
The sense of openness is created by the raised ceiling and multiple ceiling levels, lighting and light colored cabinets.
A custom hood over the stone back splash creates a wonderful focal point with it's traditional style architectural mill work complimenting the islands use of reclaimed wood (as seen on the ceiling as well) transitional tapered legs, and the use of Carrara marble on the island top.
This kitchen was featured in a Houzz Kitchen of the Week article!
Photography by Alicia's Art, LLC
RUDLOFF Custom Builders, is a residential construction company that connects with clients early in the design phase to ensure every detail of your project is captured just as you imagined. RUDLOFF Custom Builders will create the project of your dreams that is executed by on-site project managers and skilled craftsman, while creating lifetime client relationships that are build on trust and integrity.
We are a full service, certified remodeling company that covers all of the Philadelphia suburban area including West Chester, Gladwynne, Malvern, Wayne, Haverford and more.
As a 6 time Best of Houzz winner, we look forward to working with you on your next project.

Photo by Randy O'Rourke
www.rorphotos.com
Inspiration for a medium sized farmhouse l-shaped kitchen/diner in Boston with soapstone worktops, black appliances, recessed-panel cabinets, a belfast sink, green cabinets, beige splashback, ceramic splashback, medium hardwood flooring, no island and brown floors.
Inspiration for a medium sized farmhouse l-shaped kitchen/diner in Boston with soapstone worktops, black appliances, recessed-panel cabinets, a belfast sink, green cabinets, beige splashback, ceramic splashback, medium hardwood flooring, no island and brown floors.

Inspiration for a medium sized country l-shaped kitchen/diner in Richmond with a belfast sink, shaker cabinets, white cabinets, soapstone worktops, white splashback, ceramic splashback, stainless steel appliances, dark hardwood flooring and an island.

A blend of traditional elements with modern. Materials are selected for their ability to grow more beautiful with age.
Design ideas for a farmhouse kitchen in Austin with stainless steel appliances, a belfast sink and soapstone worktops.
Design ideas for a farmhouse kitchen in Austin with stainless steel appliances, a belfast sink and soapstone worktops.

This is an example of a small rural l-shaped enclosed kitchen in Philadelphia with a belfast sink, shaker cabinets, green cabinets, soapstone worktops, black splashback, stone slab splashback, stainless steel appliances, laminate floors, an island, brown floors and black worktops.
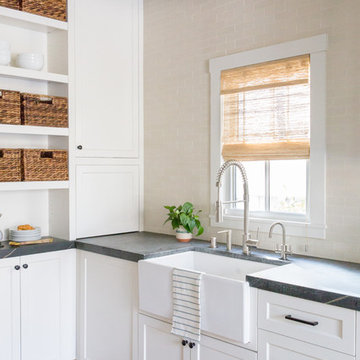
Transitional white kitchen with Heath tile backsplash, soapstone, counters, black hardware, wood island top, and wicker counter stools. Photo by Suzanna Scott.
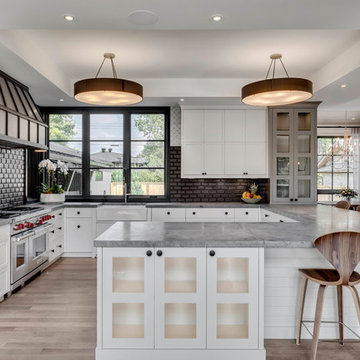
Zoonmedia
Photo of a large rural u-shaped open plan kitchen in Calgary with a belfast sink, soapstone worktops, black splashback, ceramic splashback, stainless steel appliances, light hardwood flooring, a breakfast bar, beige floors, grey worktops, shaker cabinets and white cabinets.
Photo of a large rural u-shaped open plan kitchen in Calgary with a belfast sink, soapstone worktops, black splashback, ceramic splashback, stainless steel appliances, light hardwood flooring, a breakfast bar, beige floors, grey worktops, shaker cabinets and white cabinets.
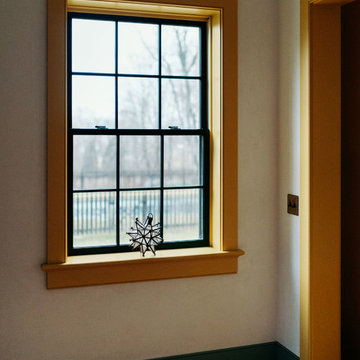
Design ideas for a medium sized rural kitchen in New York with a belfast sink, shaker cabinets, yellow cabinets, soapstone worktops, black splashback, stone slab splashback, stainless steel appliances, light hardwood flooring, an island and black worktops.

Design ideas for a large rural u-shaped kitchen in Baltimore with a belfast sink, shaker cabinets, beige cabinets, white splashback, an island, brown floors, soapstone worktops, glass tiled splashback, integrated appliances and light hardwood flooring.
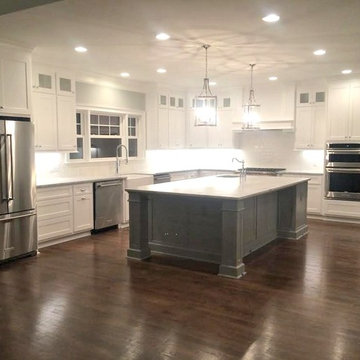
Design ideas for a large rural l-shaped open plan kitchen in Raleigh with a belfast sink, shaker cabinets, white cabinets, soapstone worktops, white splashback, metro tiled splashback, stainless steel appliances, dark hardwood flooring, an island, brown floors and grey worktops.

A Modern Farmhouse set in a prairie setting exudes charm and simplicity. Wrap around porches and copious windows make outdoor/indoor living seamless while the interior finishings are extremely high on detail. In floor heating under porcelain tile in the entire lower level, Fond du Lac stone mimicking an original foundation wall and rough hewn wood finishes contrast with the sleek finishes of carrera marble in the master and top of the line appliances and soapstone counters of the kitchen. This home is a study in contrasts, while still providing a completely harmonious aura.

Treve Johnson
Photo of a medium sized country l-shaped open plan kitchen in San Francisco with a belfast sink, shaker cabinets, white cabinets, white splashback, metro tiled splashback, stainless steel appliances, an island, dark hardwood flooring, soapstone worktops and brown floors.
Photo of a medium sized country l-shaped open plan kitchen in San Francisco with a belfast sink, shaker cabinets, white cabinets, white splashback, metro tiled splashback, stainless steel appliances, an island, dark hardwood flooring, soapstone worktops and brown floors.
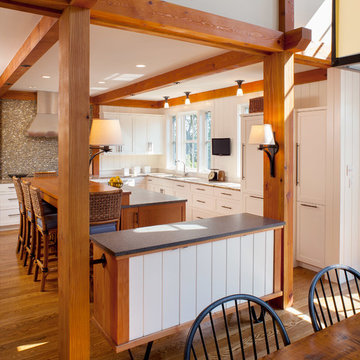
Robert Brewster Photography
Design ideas for a medium sized farmhouse l-shaped kitchen/diner in Providence with recessed-panel cabinets, white cabinets, soapstone worktops, integrated appliances, medium hardwood flooring and an island.
Design ideas for a medium sized farmhouse l-shaped kitchen/diner in Providence with recessed-panel cabinets, white cabinets, soapstone worktops, integrated appliances, medium hardwood flooring and an island.

Photo of a large country u-shaped enclosed kitchen in DC Metro with a belfast sink, shaker cabinets, green cabinets, soapstone worktops, beige splashback, ceramic splashback, stainless steel appliances, light hardwood flooring and an island.
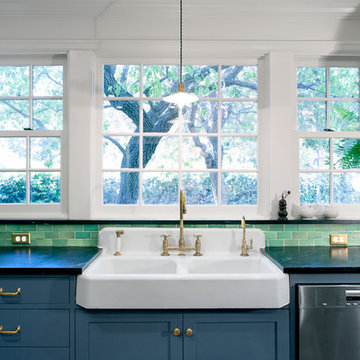
Lee Manning Photography
This is an example of a medium sized farmhouse u-shaped kitchen/diner in Los Angeles with a belfast sink, shaker cabinets, grey cabinets, soapstone worktops, green splashback, ceramic splashback, stainless steel appliances, medium hardwood flooring and an island.
This is an example of a medium sized farmhouse u-shaped kitchen/diner in Los Angeles with a belfast sink, shaker cabinets, grey cabinets, soapstone worktops, green splashback, ceramic splashback, stainless steel appliances, medium hardwood flooring and an island.

The 800 square-foot guest cottage is located on the footprint of a slightly smaller original cottage that was built three generations ago. With a failing structural system, the existing cottage had a very low sloping roof, did not provide for a lot of natural light and was not energy efficient. Utilizing high performing windows, doors and insulation, a total transformation of the structure occurred. A combination of clapboard and shingle siding, with standout touches of modern elegance, welcomes guests to their cozy retreat.
The cottage consists of the main living area, a small galley style kitchen, master bedroom, bathroom and sleeping loft above. The loft construction was a timber frame system utilizing recycled timbers from the Balsams Resort in northern New Hampshire. The stones for the front steps and hearth of the fireplace came from the existing cottage’s granite chimney. Stylistically, the design is a mix of both a “Cottage” style of architecture with some clean and simple “Tech” style features, such as the air-craft cable and metal railing system. The color red was used as a highlight feature, accentuated on the shed dormer window exterior frames, the vintage looking range, the sliding doors and other interior elements.
Photographer: John Hession

The butler’s pantry, which connects the screen porch with the mudroom and kitchen, makes it easy to entertain on the porch. There is a second dishwasher and farm sink and plenty of storage in glass door cabinets.

Re-Use Farm house Sink and Soap Stone Counter Tops along with a Antiques Kitchen Island and Hoosier
Copyrighted Photography by Jim Blue, with BlueLaVaMedia
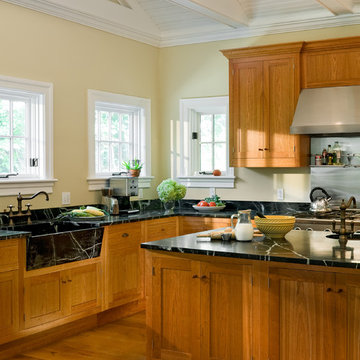
Kitchen/Family Room. Photographer: Rob Karosis
Inspiration for a country kitchen/diner in New York with an integrated sink, shaker cabinets, medium wood cabinets and soapstone worktops.
Inspiration for a country kitchen/diner in New York with an integrated sink, shaker cabinets, medium wood cabinets and soapstone worktops.
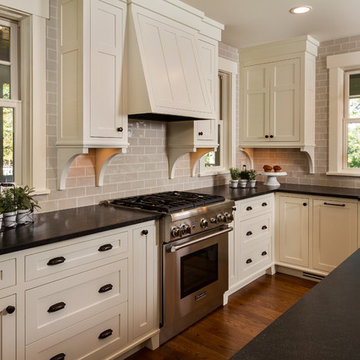
Design ideas for a large rural l-shaped enclosed kitchen in Minneapolis with a belfast sink, shaker cabinets, white cabinets, soapstone worktops, grey splashback, metro tiled splashback, stainless steel appliances, medium hardwood flooring, an island, brown floors and black worktops.
Country Kitchen with Soapstone Worktops Ideas and Designs
1