Country Kitchen with Concrete Flooring Ideas and Designs
Refine by:
Budget
Sort by:Popular Today
1 - 20 of 809 photos
Item 1 of 3
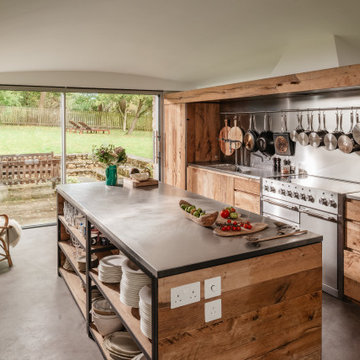
Large country l-shaped open plan kitchen in Oxfordshire with stainless steel worktops, concrete flooring and an island.

Casey Fry
Photo of a large rural u-shaped kitchen pantry in Austin with marble worktops, white splashback, ceramic splashback, concrete flooring, shaker cabinets and turquoise cabinets.
Photo of a large rural u-shaped kitchen pantry in Austin with marble worktops, white splashback, ceramic splashback, concrete flooring, shaker cabinets and turquoise cabinets.

Inspiration for a small country single-wall open plan kitchen in Portland with a belfast sink, flat-panel cabinets, grey cabinets, wood worktops, white splashback, metro tiled splashback, white appliances, concrete flooring, no island and brown floors.
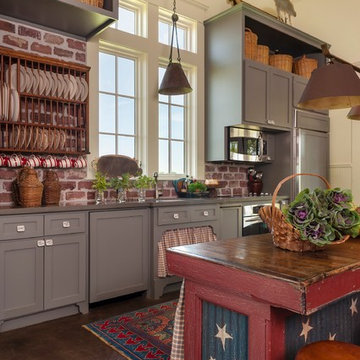
Rural single-wall kitchen in Houston with shaker cabinets, grey cabinets, red splashback, stainless steel appliances, concrete flooring, an island and wood worktops.

Custom home by Parkinson Building Group in Little Rock, AR.
Inspiration for a large country grey and cream l-shaped open plan kitchen in Little Rock with raised-panel cabinets, an island, a belfast sink, composite countertops, grey splashback, stainless steel appliances, distressed cabinets, stone tiled splashback, concrete flooring and grey floors.
Inspiration for a large country grey and cream l-shaped open plan kitchen in Little Rock with raised-panel cabinets, an island, a belfast sink, composite countertops, grey splashback, stainless steel appliances, distressed cabinets, stone tiled splashback, concrete flooring and grey floors.

Open kitchen with white oak walls, matte black flat cabinets, carrera and soapstone counters and polished concrete floors.
Inspiration for a farmhouse open plan kitchen in Austin with a submerged sink, flat-panel cabinets, black cabinets, marble worktops, multi-coloured splashback, cement tile splashback, black appliances, concrete flooring, an island and white worktops.
Inspiration for a farmhouse open plan kitchen in Austin with a submerged sink, flat-panel cabinets, black cabinets, marble worktops, multi-coloured splashback, cement tile splashback, black appliances, concrete flooring, an island and white worktops.
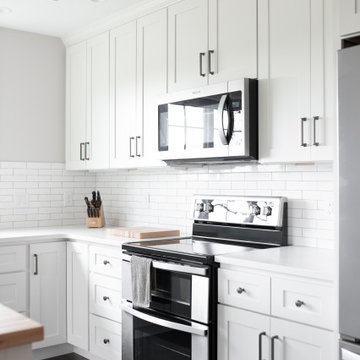
Medium sized rural l-shaped kitchen/diner in Charlotte with a belfast sink, shaker cabinets, white cabinets, engineered stone countertops, white splashback, ceramic splashback, stainless steel appliances, concrete flooring, an island, brown floors and white worktops.

Inspiration for a country l-shaped kitchen in Austin with a belfast sink, shaker cabinets, white cabinets, multi-coloured splashback, cement tile splashback, stainless steel appliances, concrete flooring, an island and grey floors.

Photo of a large rural u-shaped open plan kitchen in Salt Lake City with concrete flooring, a submerged sink, flat-panel cabinets, light wood cabinets, quartz worktops, white splashback, brick splashback, stainless steel appliances and a breakfast bar.
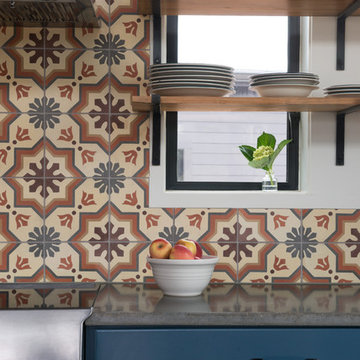
Casey Woods
Design ideas for a large rural galley kitchen/diner in Austin with a belfast sink, shaker cabinets, blue cabinets, concrete worktops, multi-coloured splashback, ceramic splashback, stainless steel appliances, concrete flooring and an island.
Design ideas for a large rural galley kitchen/diner in Austin with a belfast sink, shaker cabinets, blue cabinets, concrete worktops, multi-coloured splashback, ceramic splashback, stainless steel appliances, concrete flooring and an island.
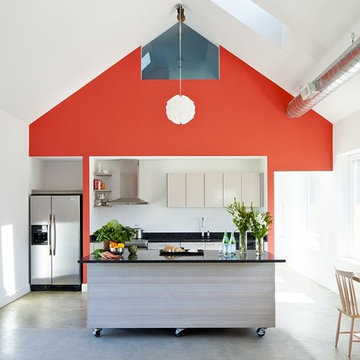
This vacation residence located in a beautiful ocean community on the New England coast features high performance and creative use of space in a small package. ZED designed the simple, gable-roofed structure and proposed the Passive House standard. The resulting home consumes only one-tenth of the energy for heating compared to a similar new home built only to code requirements.
Architecture | ZeroEnergy Design
Construction | Aedi Construction
Photos | Greg Premru Photography

Architect: Tim Brown Architecture. Photographer: Casey Fry
Design ideas for a large farmhouse galley open plan kitchen in Austin with a submerged sink, open cabinets, blue cabinets, marble worktops, white splashback, metro tiled splashback, stainless steel appliances, an island, concrete flooring, grey floors and white worktops.
Design ideas for a large farmhouse galley open plan kitchen in Austin with a submerged sink, open cabinets, blue cabinets, marble worktops, white splashback, metro tiled splashback, stainless steel appliances, an island, concrete flooring, grey floors and white worktops.

This is an example of a rural l-shaped kitchen in Portland with a belfast sink, flat-panel cabinets, black cabinets, wood worktops, white splashback, metro tiled splashback, stainless steel appliances, concrete flooring, no island and grey floors.

Photo of a large farmhouse u-shaped enclosed kitchen in Providence with a belfast sink, recessed-panel cabinets, brown cabinets, composite countertops, white splashback, metro tiled splashback, black appliances, concrete flooring, no island, grey floors and white worktops.

Small country l-shaped enclosed kitchen in Austin with open cabinets, white cabinets, wood worktops, concrete flooring, beige floors and brown worktops.
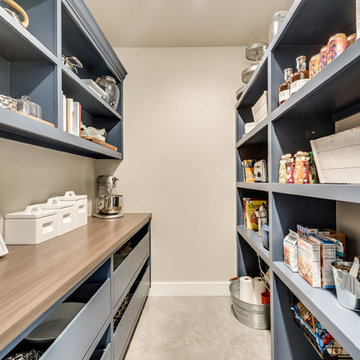
Photo of a rural galley kitchen pantry in Dallas with shaker cabinets, grey cabinets, wood worktops, beige splashback, brick splashback, stainless steel appliances, concrete flooring and beige floors.
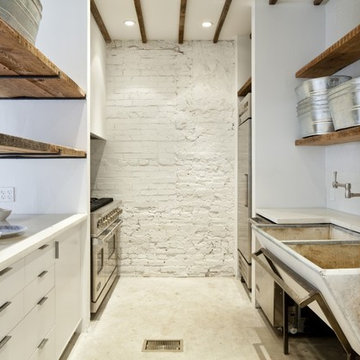
Photo of a small farmhouse galley kitchen/diner in DC Metro with a belfast sink, flat-panel cabinets, white cabinets, soapstone worktops, stainless steel appliances, concrete flooring and no island.

Interior Design by Hurley Hafen
Photo of an expansive rural u-shaped kitchen/diner in San Francisco with a submerged sink, shaker cabinets, white cabinets, beige splashback, concrete flooring, multiple islands, white appliances, engineered stone countertops, stone slab splashback and brown floors.
Photo of an expansive rural u-shaped kitchen/diner in San Francisco with a submerged sink, shaker cabinets, white cabinets, beige splashback, concrete flooring, multiple islands, white appliances, engineered stone countertops, stone slab splashback and brown floors.
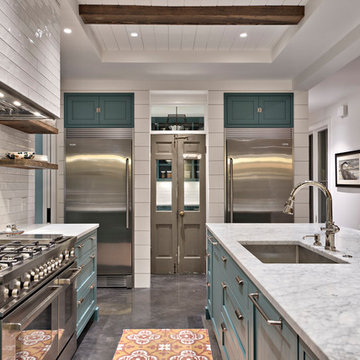
Casey Fry
Design ideas for a large country u-shaped kitchen pantry in Austin with a submerged sink, recessed-panel cabinets, blue cabinets, marble worktops, white splashback, ceramic splashback, stainless steel appliances, concrete flooring and an island.
Design ideas for a large country u-shaped kitchen pantry in Austin with a submerged sink, recessed-panel cabinets, blue cabinets, marble worktops, white splashback, ceramic splashback, stainless steel appliances, concrete flooring and an island.
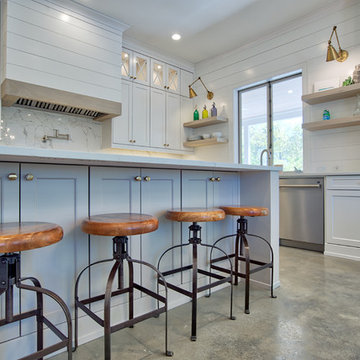
This is an example of a large farmhouse u-shaped kitchen/diner in Atlanta with a belfast sink, shaker cabinets, white cabinets, engineered stone countertops, white splashback, stone slab splashback, stainless steel appliances, concrete flooring, an island, grey floors and white worktops.
Country Kitchen with Concrete Flooring Ideas and Designs
1