Country Kitchen with an Integrated Sink Ideas and Designs

Medium sized rural enclosed kitchen in Gloucestershire with an integrated sink, shaker cabinets, green cabinets, quartz worktops, green splashback, metro tiled splashback, black appliances, dark hardwood flooring, an island, brown floors and white worktops.

Inspiration for a country kitchen in Other with an integrated sink, flat-panel cabinets, medium wood cabinets, composite countertops, green splashback, ceramic splashback, integrated appliances, limestone flooring, an island and blue worktops.

Photo of a rural l-shaped kitchen in Sacramento with an integrated sink, flat-panel cabinets, white cabinets, wood worktops, white splashback, metro tiled splashback, stainless steel appliances and an island.

Design ideas for a medium sized rural l-shaped kitchen/diner in Other with an integrated sink, shaker cabinets, grey cabinets, engineered stone countertops, white splashback, engineered quartz splashback, stainless steel appliances, light hardwood flooring, an island, brown floors and white worktops.

This beautiful kitchen embodies all the traditionalism of shaker design with some classic embellishments, such as aperture beading attached to the face frames and bold contrasts of colour between timeless oak and pelt purple with a neutral grey background.
The simplicity and minimalist appeal continues with stylish pewter handles and glazed panels on the upper cabinets, to reflect light and illuminate the cabinets' feature piece contents and beautiful oak interior.

This beautiful Berkshire farmhouse was built by 377 Builders and architect Clark and Green Architecture. Photographed by © Lisa Vollmer in 2019.
Design ideas for a large rural l-shaped open plan kitchen in Boston with medium hardwood flooring, an island, an integrated sink, shaker cabinets, medium wood cabinets, integrated appliances, beige floors, grey worktops and exposed beams.
Design ideas for a large rural l-shaped open plan kitchen in Boston with medium hardwood flooring, an island, an integrated sink, shaker cabinets, medium wood cabinets, integrated appliances, beige floors, grey worktops and exposed beams.

Designed by Malia Schultheis and built by Tru Form Tiny. This Tiny Home features Blue stained pine for the ceiling, pine wall boards in white, custom barn door, custom steel work throughout, and modern minimalist window trim. The Cabinetry is Maple with stainless steel countertop and hardware. The backsplash is a glass and stone mix. It only has a 2 burner cook top and no oven. The washer/ drier combo is in the kitchen area. Open shelving was installed to maintain an open feel.

This is an example of a country galley kitchen in Hamburg with an integrated sink, flat-panel cabinets, grey cabinets, stainless steel worktops, an island, grey floors, grey worktops and exposed beams.
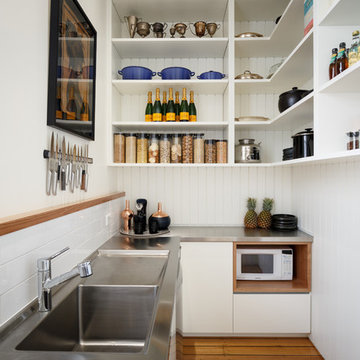
Peter Mathew
Medium sized country l-shaped kitchen in Hobart with an integrated sink, flat-panel cabinets, white cabinets, marble worktops, white splashback, no island, metro tiled splashback and medium hardwood flooring.
Medium sized country l-shaped kitchen in Hobart with an integrated sink, flat-panel cabinets, white cabinets, marble worktops, white splashback, no island, metro tiled splashback and medium hardwood flooring.
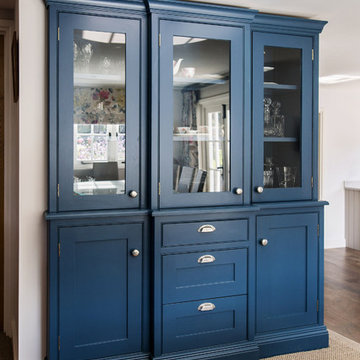
A light-filled extension on a country cottage transformed a small kitchen into a bigger family functional and sociable space. Our clients love their beautiful country cottage located in the countryside on the edge of Canterbury but needed more space. They built an extension and Burlanes were commissioned to created a country style kitchen that maintained the integrity of the property with some elegant modern additions.
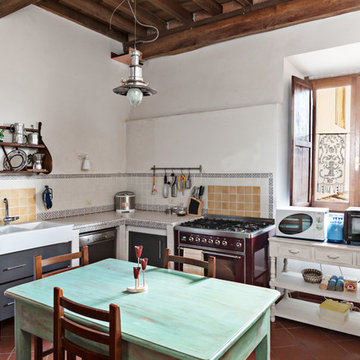
Ilan Zarantonello
Rural kitchen in Florence with an integrated sink, ceramic splashback and terracotta flooring.
Rural kitchen in Florence with an integrated sink, ceramic splashback and terracotta flooring.
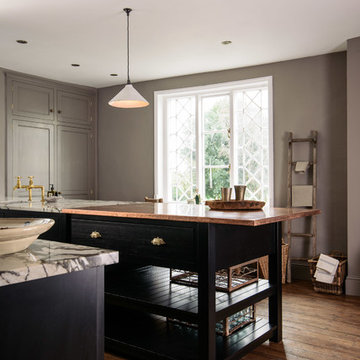
deVOL Kitchens
Medium sized rural single-wall open plan kitchen in Other with an integrated sink, shaker cabinets, black cabinets, copper worktops, grey splashback, black appliances, medium hardwood flooring and an island.
Medium sized rural single-wall open plan kitchen in Other with an integrated sink, shaker cabinets, black cabinets, copper worktops, grey splashback, black appliances, medium hardwood flooring and an island.
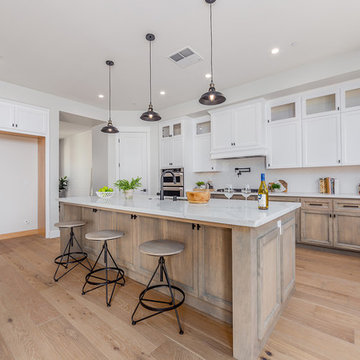
This is an example of a medium sized farmhouse l-shaped kitchen pantry in Sacramento with an integrated sink, flat-panel cabinets, medium wood cabinets, ceramic splashback, stainless steel appliances, light hardwood flooring, an island and beige floors.
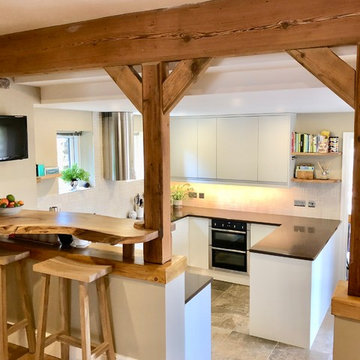
Contemporary open plan kitchen dining space with Scandinavian, Rustic and Moorish elements. This had been a dated and gloomy space but the fresh neutral colour palette and use of light oak has really lifted the rooms making it feel light and more spacious.

Created for a charming 18th century stone farmhouse overlooking a canal, this Bespoke solid wood kitchen has been handpainted in Farrow & Ball (Aga wall and base units by the windows) with Pavilion Gray (on island and recessed glass-fronted display cabinetry). The design centres around a feature Aga range cooker.
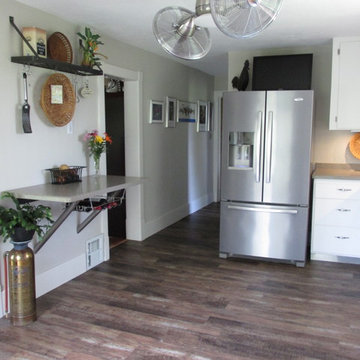
Inspiration for a medium sized rural galley enclosed kitchen in Chicago with an integrated sink, white cabinets, stainless steel appliances and no island.

Kitchen Cabinets custom made from waste wood scraps. Concrete Counter tops with integrated sink. Bluestar Range. Sub-Zero fridge. Kohler Karbon faucets. Cypress beams and polished concrete floors.
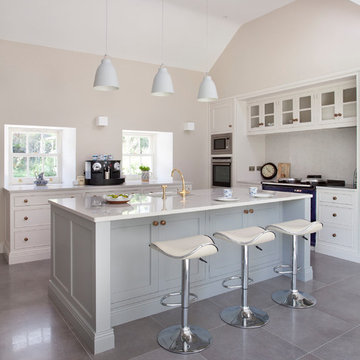
Created for a charming 18th century stone farmhouse overlooking a canal, this Bespoke solid wood kitchen has been handpainted in Farrow & Ball (Aga wall and base units by the windows) with Pavilion Gray (on island and recessed glass-fronted display cabinetry). The design centres around a feature Aga range cooker.
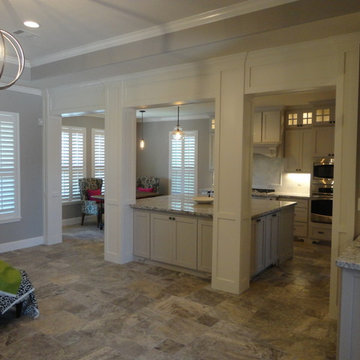
Large country kitchen pantry in Houston with an integrated sink, shaker cabinets, white cabinets, granite worktops, white splashback, metro tiled splashback, white appliances, travertine flooring and an island.
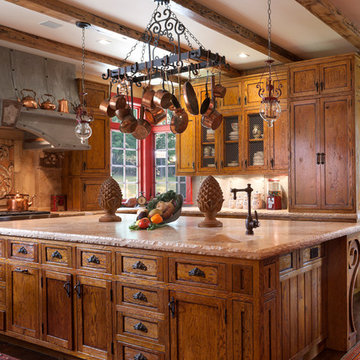
Durston Saylor
Photo of a farmhouse enclosed kitchen in New York with an integrated sink, recessed-panel cabinets, medium wood cabinets, beige splashback, stainless steel appliances, dark hardwood flooring and an island.
Photo of a farmhouse enclosed kitchen in New York with an integrated sink, recessed-panel cabinets, medium wood cabinets, beige splashback, stainless steel appliances, dark hardwood flooring and an island.
Country Kitchen with an Integrated Sink Ideas and Designs
1