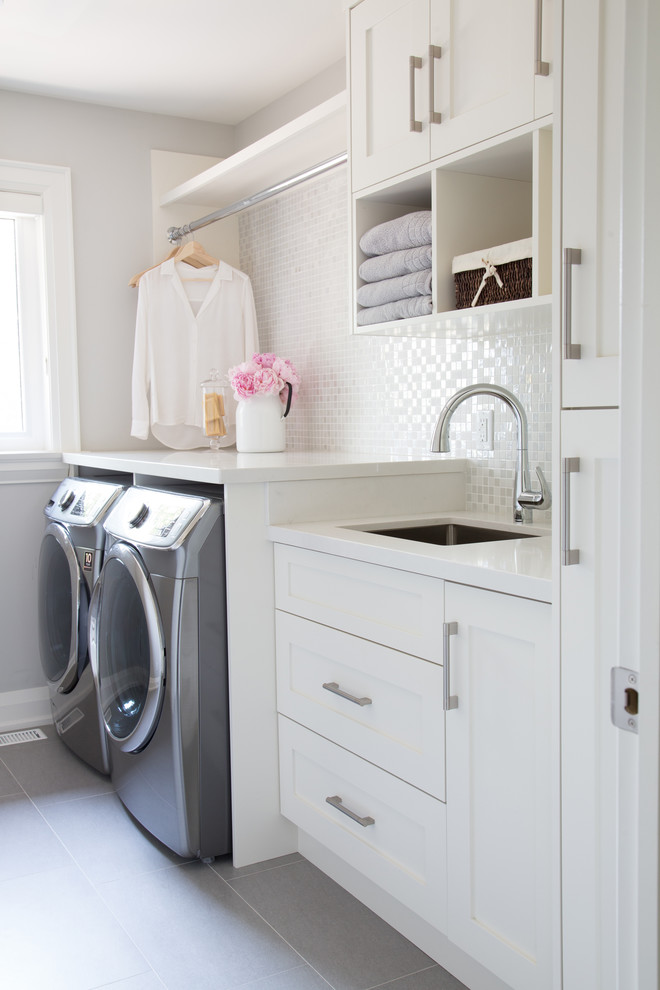
Courtsfield Ave.
Transitional Utility Room, Toronto
Kerri Torrey Photography
Other Photos in Courtsfield Ave. Transitional Kitchen and Family Room
What Houzz users are commenting on
lalonde_suzanne added this to lalonde_suzanne's ideas5 days ago
Shelf as well as rod

10. Barlow Reid Design