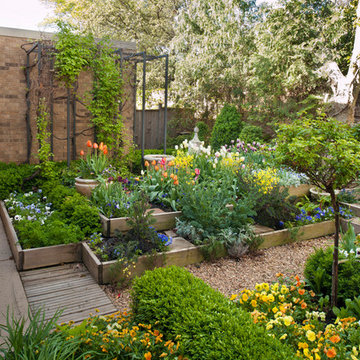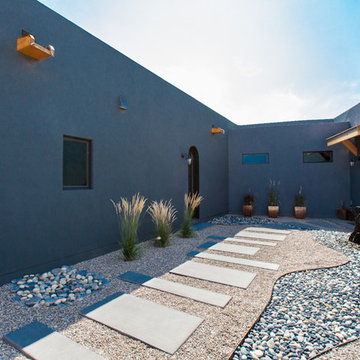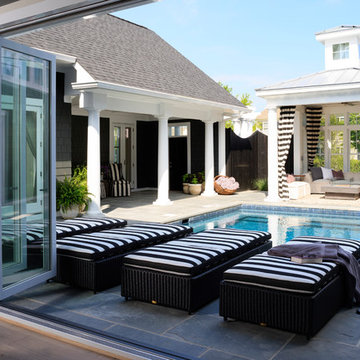Courtyard Garden and Outdoor Space Ideas and Designs
Refine by:
Budget
Sort by:Popular Today
1 - 20 of 31,655 photos

Trees, wisteria and all other plantings designed and installed by Bright Green (brightgreen.co.uk) | Decking and pergola built by Luxe Projects London | Concrete dining table from Coach House | Spike lights and outdoor copper fairy lights from gardentrading.co.uk

A beautiful courtyard leading from this Georgian style house with huge copper planters & a stone surround pool. All British stone
Inspiration for an expansive classic courtyard full sun raised pond for summer in Oxfordshire with natural stone paving.
Inspiration for an expansive classic courtyard full sun raised pond for summer in Oxfordshire with natural stone paving.

Shortlisted for the prestigious Small Project Big Impact award!
Photo of a contemporary courtyard terrace in London with feature lighting.
Photo of a contemporary courtyard terrace in London with feature lighting.

Photo of a large contemporary courtyard patio in Denver with a fire feature, natural stone paving and no cover.

The landscape of this home honors the formality of Spanish Colonial / Santa Barbara Style early homes in the Arcadia neighborhood of Phoenix. By re-grading the lot and allowing for terraced opportunities, we featured a variety of hardscape stone, brick, and decorative tiles that reinforce the eclectic Spanish Colonial feel. Cantera and La Negra volcanic stone, brick, natural field stone, and handcrafted Spanish decorative tiles are used to establish interest throughout the property.
A front courtyard patio includes a hand painted tile fountain and sitting area near the outdoor fire place. This patio features formal Boxwood hedges, Hibiscus, and a rose garden set in pea gravel.
The living room of the home opens to an outdoor living area which is raised three feet above the pool. This allowed for opportunity to feature handcrafted Spanish tiles and raised planters. The side courtyard, with stepping stones and Dichondra grass, surrounds a focal Crape Myrtle tree.
One focal point of the back patio is a 24-foot hand-hammered wrought iron trellis, anchored with a stone wall water feature. We added a pizza oven and barbecue, bistro lights, and hanging flower baskets to complete the intimate outdoor dining space.
Project Details:
Landscape Architect: Greey|Pickett
Architect: Higgins Architects
Landscape Contractor: Premier Environments
Photography: Scott Sandler

Our clients on this project were inspired by their travels to Asia and wanted to mimic this aesthetic at their DC property. We designed a water feature that effectively masks adjacent traffic noise and maintains a small footprint.
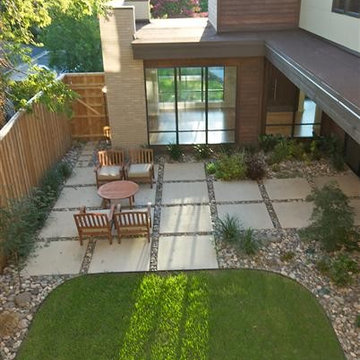
View of courtyard from upper level
Photo of a large modern courtyard patio in Dallas with natural stone paving and no cover.
Photo of a large modern courtyard patio in Dallas with natural stone paving and no cover.
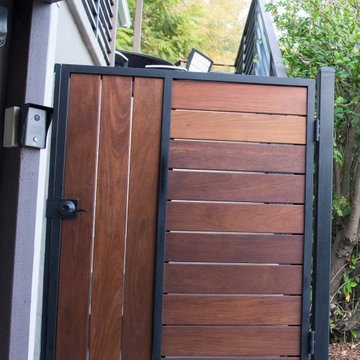
The outdoor spaces of this modern home were redesigned with ipe decking and custom railings, new paving and California-friendly planting to create a relaxing hilltop retreat.
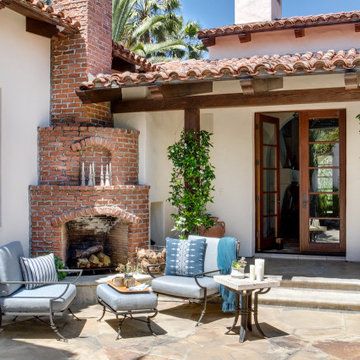
This is an example of a large mediterranean courtyard patio in Orange County with a fireplace, natural stone paving and no cover.
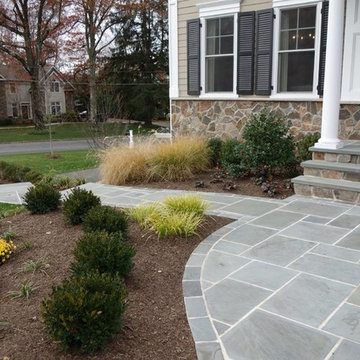
The first goal for this client in Chatham was to give them a front walk and entrance that was beautiful and grande. We decided to use natural blue bluestone tiles of random sizes. We integrated a custom cut 6" x 9" bluestone border and ran it continuous throughout. Our second goal was to give them walking access from their driveway to their front door. Because their driveway was considerably lower than the front of their home, we needed to cut in a set of steps through their driveway retaining wall, include a number of turns and bridge the walkways with multiple landings. While doing this, we wanted to keep continuity within the building products of choice. We used real stone veneer to side all walls and stair risers to match what was already on the house. We used 2" thick bluestone caps for all stair treads and retaining wall caps. We installed the matching real stone veneer to the face and sides of the retaining wall. All of the bluestone caps were custom cut to seamlessly round all turns. We are very proud of this finished product. We are also very proud to have had the opportunity to work for this family. What amazing people. #GreatWorkForGreatPeople
As a side note regarding this phase - throughout the construction, numerous local builders stopped at our job to take pictures of our work. #UltimateCompliment #PrimeIsInTheLead
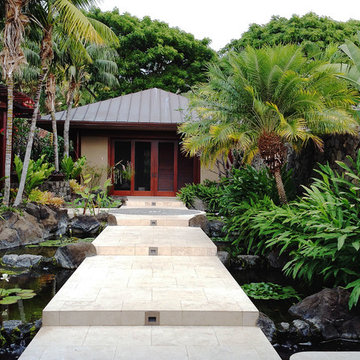
Tropical landscapes
Hawaii landscapes
Tropical court yard
This is an example of a large world-inspired courtyard partial sun garden in Hawaii with natural stone paving and a pond.
This is an example of a large world-inspired courtyard partial sun garden in Hawaii with natural stone paving and a pond.
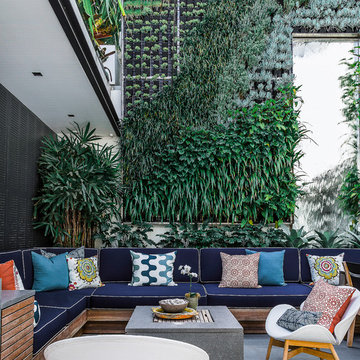
Design ideas for a large contemporary courtyard patio in Sydney with a living wall, concrete paving and no cover.
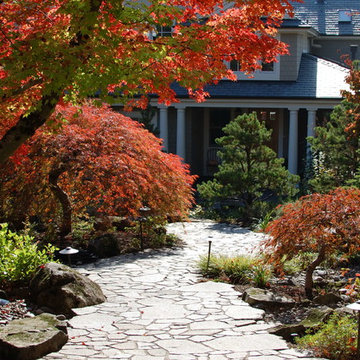
Entry courtyard for a Lake Oswego home. The house actually sits over the lake, so this the only garden space.
This garden is a Platinum level Certified Backyard Habitat.
Ross NW Watergardens | Portland Landscaping
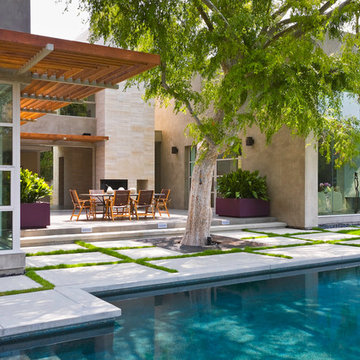
Photography ©Ciro Coelho/ArquitecturalPhoto.com
This is an example of a contemporary courtyard patio in Los Angeles.
This is an example of a contemporary courtyard patio in Los Angeles.
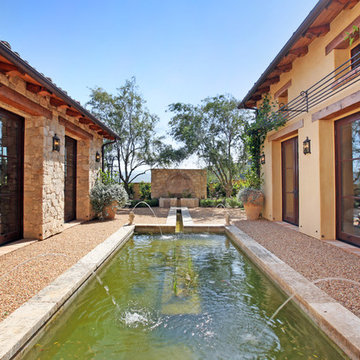
Image provided by 'Ancient Surfaces'
Product name: Antique Biblical Stone Flooring.
Contacts:(212) 461-0245
Email: Sales@ancientsurfaces.com
Website: www.AncientSurfaces.com
Antique reclaimed Limestone flooring pavers unique in its blend and authenticity and rare in it's hardness and beauty.
With every footstep you take on those pavers you travel through a time portal of sorts, connecting you with past generations that have walked and lived their lives on top of it for centuries.
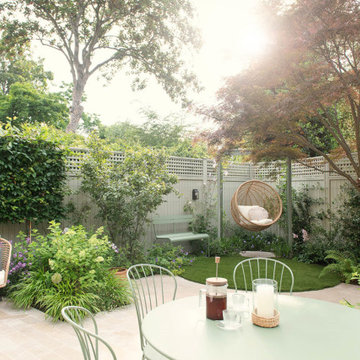
We asked Joanna Archer why she choose our RHS Prestige Solid Fence Panels and RHS Prestige Square Trellis (38mm gap) for this project of hers. She replied, “Our garden designs are built to last, so we always choose materials with exceptional quality and longevity. The solid fence panels really deliver on this, and the finish of the paintwork is beautiful. We like using the 38mm square trellis for additional privacy. It’s a stylish option for a classic traditional style garden such as this.”
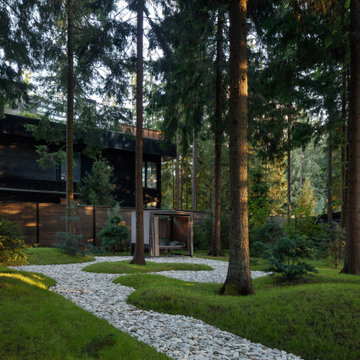
Medium sized contemporary courtyard partial sun garden for summer in Moscow with lawn edging, decorative stones and a wood fence.
Courtyard Garden and Outdoor Space Ideas and Designs
1






