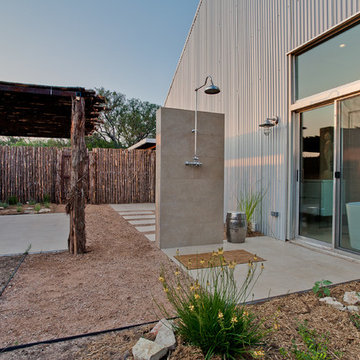Courtyard Patio Ideas and Designs
Refine by:
Budget
Sort by:Popular Today
41 - 60 of 11,224 photos
Item 1 of 5
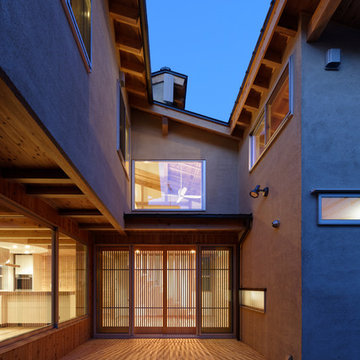
Photo by:沼田俊之
Inspiration for a contemporary courtyard patio in Other with decking and no cover.
Inspiration for a contemporary courtyard patio in Other with decking and no cover.
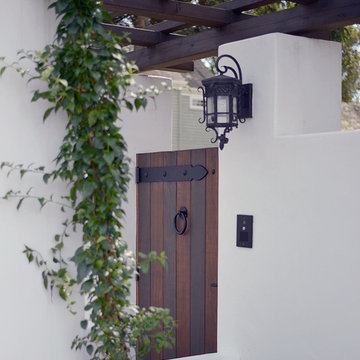
Santa Cruz, CA - This custom architectural garage door and gate project in the Northern California area was designed in a Spanish Colonial style and crafted by hand to capture that charming appeal of old world door craftsmanship found throughout Europe. The custom home was exquisitely built without sparing a single detail that would engulf the Spanish Colonial authentic architectural design. Beautiful, hand-selected terracotta roof tiles and white plastered walls just like in historical homes in Colonial Spain were used for this home construction, not to mention the wooden beam detailing particularly on the bay window above the garage. All these authentic Spanish Colonial architectural elements made this home the perfect backdrop for our custom Spanish Colonial Garage Doors and Gates.
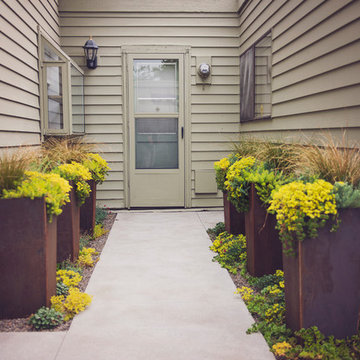
Upright COR-TEN planters bloom brightly with Sedum tetractinum 'Coral Reef', bringing a bit of sunshine into this small courtyard.
Small modern courtyard patio in Other with a potted garden, concrete slabs and an awning.
Small modern courtyard patio in Other with a potted garden, concrete slabs and an awning.
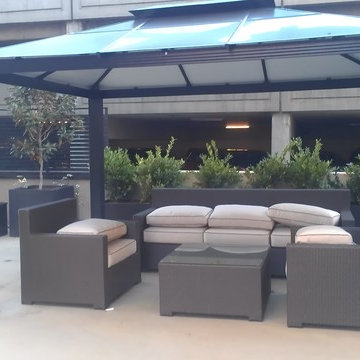
elementsofnature.net
This is an example of a large contemporary courtyard patio in Seattle with concrete paving and a gazebo.
This is an example of a large contemporary courtyard patio in Seattle with concrete paving and a gazebo.
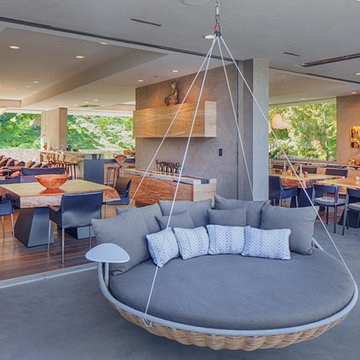
Indoor and outdoor family room and dining room.
Photo of an expansive contemporary courtyard patio in San Diego with concrete slabs and a roof extension.
Photo of an expansive contemporary courtyard patio in San Diego with concrete slabs and a roof extension.
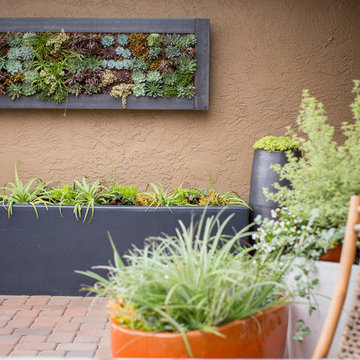
This is an example of a medium sized modern courtyard patio in San Diego with a living wall, concrete paving and no cover.
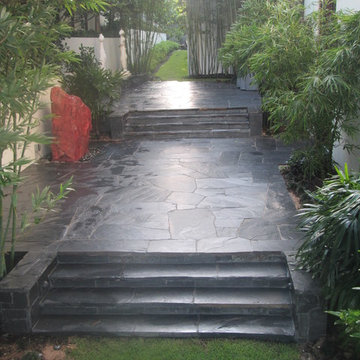
This Florida backyard patios is black slate from Virginia. The boulder fountain is called Red Saphire. All of the stone installation is by Waterfalls Fountains & Gardens Inc.
The Florida tropical bamboo plantings by Landco.
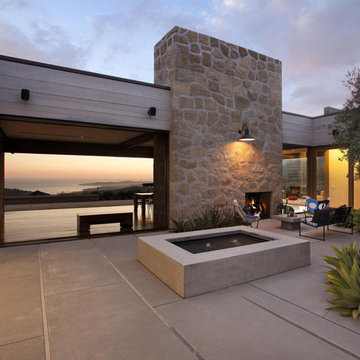
Inspiration for a contemporary courtyard patio in Santa Barbara with no cover and a fireplace.
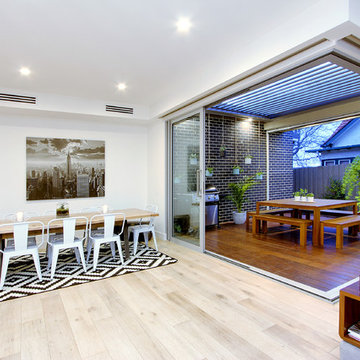
This is an example of a medium sized contemporary courtyard patio in Melbourne with decking and a pergola.
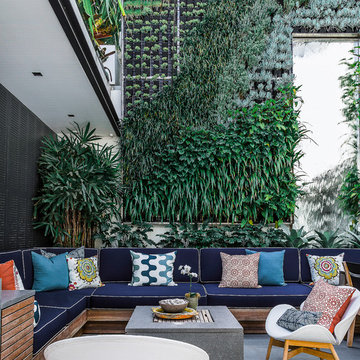
Design ideas for a large contemporary courtyard patio in Sydney with a living wall, concrete paving and no cover.
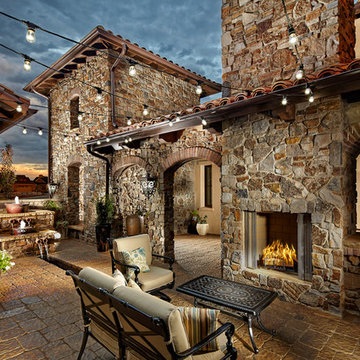
Photography: Eric Lucero
Inspiration for a mediterranean courtyard patio in Denver with natural stone paving, no cover and a fireplace.
Inspiration for a mediterranean courtyard patio in Denver with natural stone paving, no cover and a fireplace.
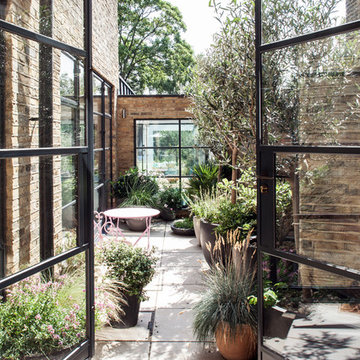
Inspiration for a contemporary courtyard patio in London with concrete paving and no cover.
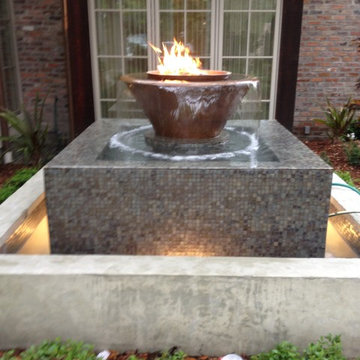
Medium sized classic courtyard patio in New Orleans with a fire feature, tiled flooring and no cover.
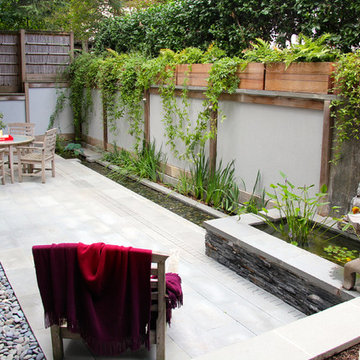
Vines now cascade down the stucco retaining wall from ipe-faced planters and irises fill in behind the water channel. Lilies and lotuses fill the upper and lower pools.
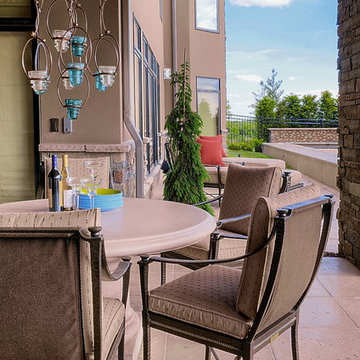
Lisza Coffey
This is an example of a large modern courtyard patio in Omaha with an outdoor kitchen, concrete paving and a roof extension.
This is an example of a large modern courtyard patio in Omaha with an outdoor kitchen, concrete paving and a roof extension.
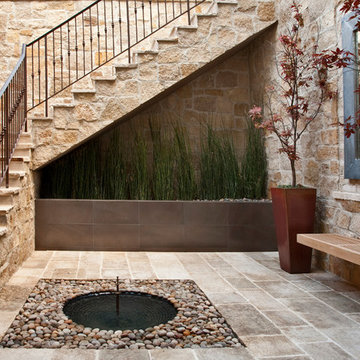
Photo of a mediterranean courtyard patio steps in Orange County with no cover.
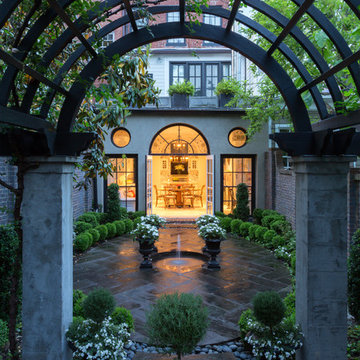
View of rear facade from garden
Photo by Sean Shanahan
This is an example of a classic courtyard patio in DC Metro with a pergola.
This is an example of a classic courtyard patio in DC Metro with a pergola.
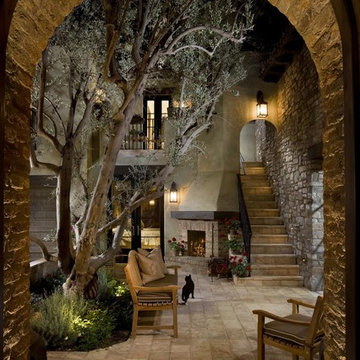
“This design originated with the client’s desire to duplicate the warmth of Tuscan Architecture,” says Stolz. “The vision that South Coast Architects set forth was to create the feel of an old Tuscan Village as a private residence at their golf community, ‘The Hideaway’ in La Quinta, California. However, we had to keep in mind that we were still designing for a desert lifestyle, which meant an emphasis on indoor/outdoor living and capturing the spectacular views of the golf course and neighboring mountains,” Stolz adds.
“The owners had spent a lot of time in Europe and knew exactly what they wanted when it came to the overall look of the home, especially the stone,” says Muth. “The mason ended up creating a dozen mock-ups of various stone profiles and blends to help the family decide what really worked for them. Ultimately, they selected Eldorado Stone’s Orchard Cypress Ridge profile that offers a beautiful blend of stone sizes and colors.”
“The generous use of Eldorado Stone with brick detailing over the majority of the exterior of the home added the authenticity and timelessness that we were striving for in the design,” says Stolz.
“Our clients want the very best, but if we can duplicate something and save money, what client would say no? That’s why we use Eldorado Stone whenever we can. It gives us the opportunity to save money and gives clients exactly the look they desire so we can use more of their budget in other areas.”
Stolz explained that Eldorado Stone was also brought into the interior to continue that feel of authenticity and historical accuracy. Stone is used floor to ceiling in the kitchen for a pizza oven, as well as on the fireplace in the Great Room and on an entire wall in the master bedroom. “Using a material like Eldorado Stone allows for the seamless continuation of space” says Stolz.
“Stone is what made the house so authentic-looking” says Muth. “It’s such an integral part of the house that it either was going to be a make or break scenario if we made the wrong choice. Luckily, Eldorado Stone really made it!”
Eldorado Stone Profile Featured: Orchard Cypress Ridge with a khaki grout color (overgrout technique)
Eldorado Brick Profile Featured: Cassis ModenaBrick with a khaki grout color (overgrout technique)
Architect: South Coast Architects
Website: www.southcoastarchitects.com
Builder: Andrew Pierce Corporation, Palm Desert, CA
Website: www. andrewpiercecorp.com
Mason: RAS Masonry, Inc. Bob Serna, Corona, CA
Phone: 760-774-0090
Photography: Eric Figge Photography, Inc.
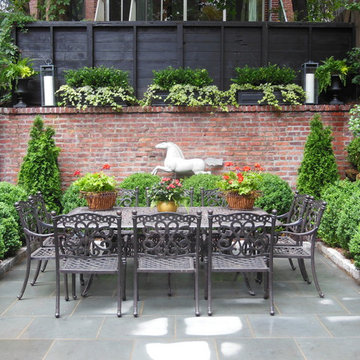
Design and installation of boxwoods done by contractor.
Photo of a traditional courtyard patio in New York.
Photo of a traditional courtyard patio in New York.
Courtyard Patio Ideas and Designs
3
