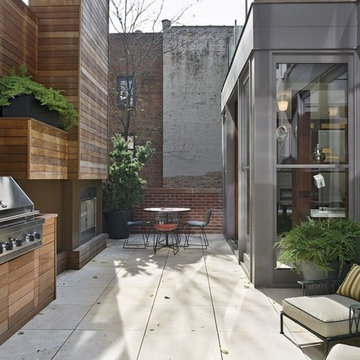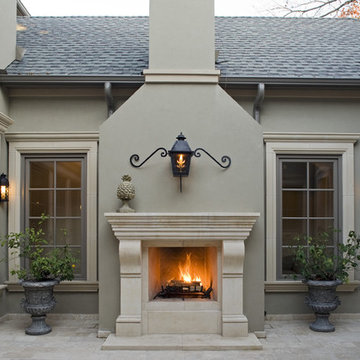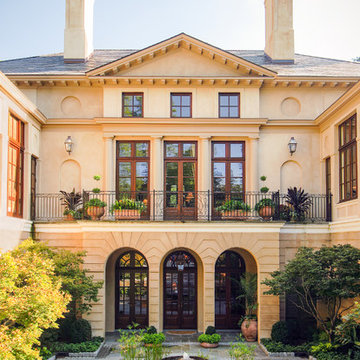Courtyard Patio Ideas and Designs
Refine by:
Budget
Sort by:Popular Today
81 - 100 of 11,222 photos
Item 1 of 5
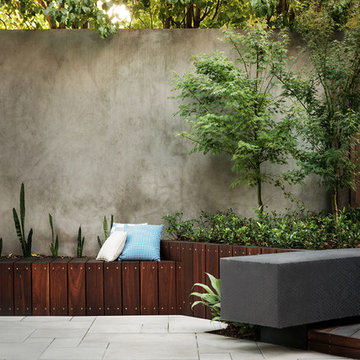
Design ideas for a contemporary courtyard patio steps in Melbourne.
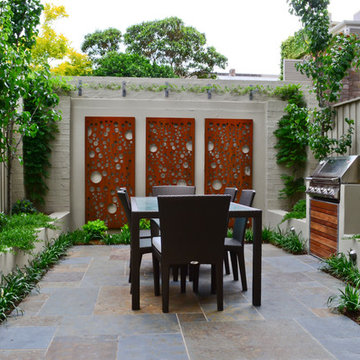
Photos by Katrine Mardini
Design ideas for a contemporary courtyard patio in Sydney with a bbq area.
Design ideas for a contemporary courtyard patio in Sydney with a bbq area.
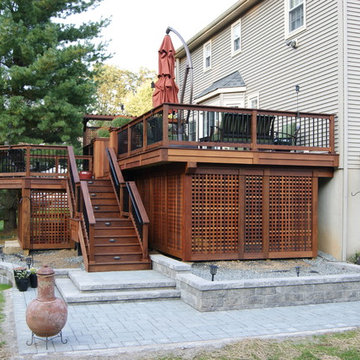
Gorgeous multilevel Ipe hardwood deck with stone inlay in sunken lounge area for fire bowl, Custom Ipe rails with Deckorator balusters, Our signature plinth block profile fascias. Our own privacy wall with faux pergola over eating area. Built in Ipe planters transition from upper to lower decks and bring a burst of color. The skirting around the base of the deck is all done in mahogany lattice and trimmed with Ipe. The lighting is all Timbertech. Give us a call today @ 973.729.2125 to discuss your project.
Sean McAleer
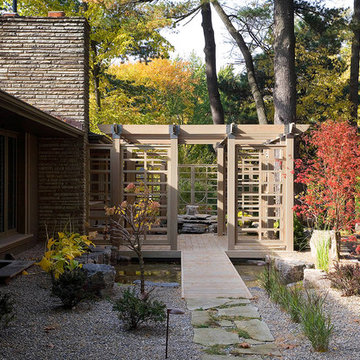
Bridge floating over a 48 linear feet long pond connecting main entrance to driveway
This is an example of a medium sized contemporary courtyard patio in Toronto with a water feature, gravel and a pergola.
This is an example of a medium sized contemporary courtyard patio in Toronto with a water feature, gravel and a pergola.
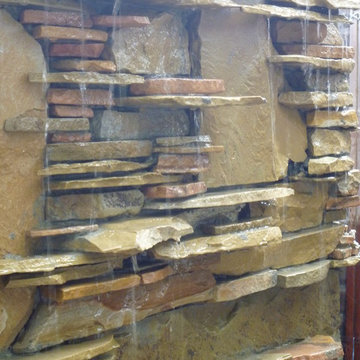
Water walls by Matthew Giampietro of Waterfalls Fountains & Gardens Inc.
This is an example of a classic courtyard patio in Miami with natural stone paving and a pergola.
This is an example of a classic courtyard patio in Miami with natural stone paving and a pergola.
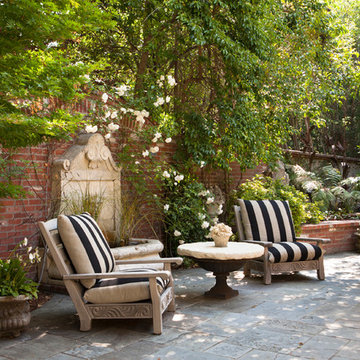
© Lauren Devon www.laurendevon.com
Medium sized traditional courtyard patio in San Francisco with a water feature and natural stone paving.
Medium sized traditional courtyard patio in San Francisco with a water feature and natural stone paving.
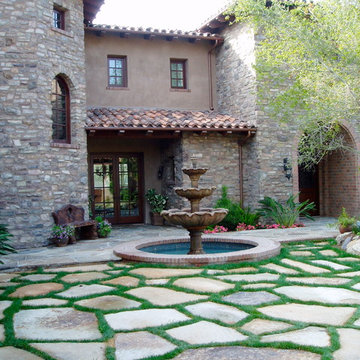
tuscany architecture by Friehauf associates, with all exterior landscape planning and installation by Rob Hill, Hill's landscapes - Cameron Flagstone, italian cypress, pizza oven, vanishing edge pool, olive trees
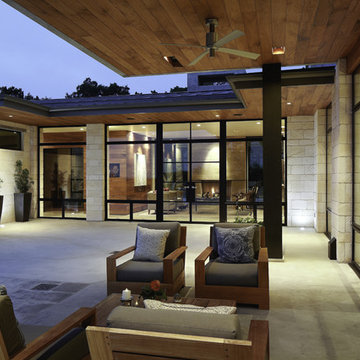
Nestled into sloping topography, the design of this home allows privacy from the street while providing unique vistas throughout the house and to the surrounding hill country and downtown skyline. Layering rooms with each other as well as circulation galleries, insures seclusion while allowing stunning downtown views. The owners' goals of creating a home with a contemporary flow and finish while providing a warm setting for daily life was accomplished through mixing warm natural finishes such as stained wood with gray tones in concrete and local limestone. The home's program also hinged around using both passive and active green features. Sustainable elements include geothermal heating/cooling, rainwater harvesting, spray foam insulation, high efficiency glazing, recessing lower spaces into the hillside on the west side, and roof/overhang design to provide passive solar coverage of walls and windows. The resulting design is a sustainably balanced, visually pleasing home which reflects the lifestyle and needs of the clients.
Photography by Andrew Pogue
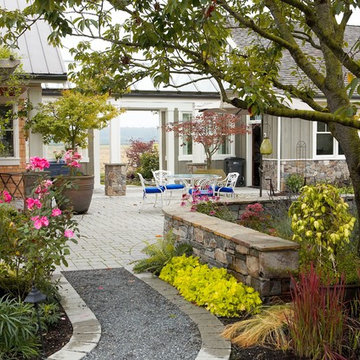
Sheltered from strong southerly winds, the glass breezeway opens to embrace the working fields to the south. The paver patio is bound by a stone wall and arbor and was carefully sited around and under a 50 year old ornamental cherry. This farmstead is located in the Northwest corner of Washington State. Photos by Ian Gleadle
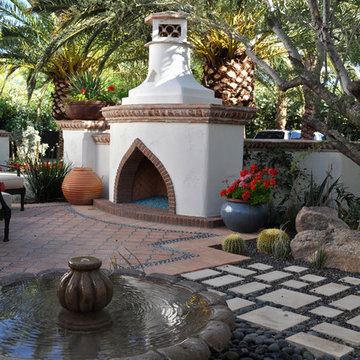
The Moorish-style fountain and fireplace complements the Moroccan themed interior.
Photo of a medium sized mediterranean courtyard patio in Phoenix with a fire feature, tiled flooring and no cover.
Photo of a medium sized mediterranean courtyard patio in Phoenix with a fire feature, tiled flooring and no cover.
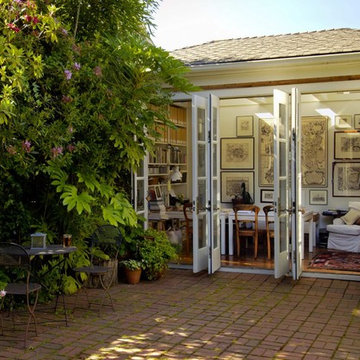
This remodel of an architect’s Seattle bungalow goes beyond simple renovation. It starts with the idea that, once completed, the house should look as if had been built that way originally. At the same time, it recognizes that the way a house was built in 1926 is not for the way we live today. Architectural pop-outs serve as window seats or garden windows. The living room and dinning room have been opened up to create a larger, more flexible space for living and entertaining. The ceiling in the central vestibule was lifted up through the roof and topped with a skylight that provides daylight to the middle of the house. The broken-down garage in the back was transformed into a light-filled office space that the owner-architect refers to as the “studiolo.” Bosworth raised the roof of the stuidiolo by three feet, making the volume more generous, ensuring that light from the north would not be blocked by the neighboring house and trees, and improving the relationship between the studiolo and the house and courtyard.
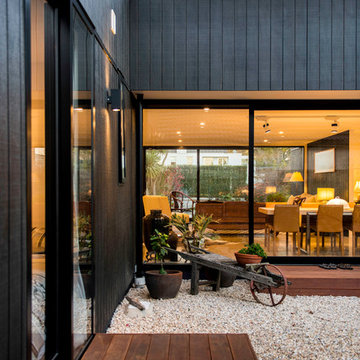
Exterior - the house is darkly clad using timber as the dominant material
Inspiration for a small contemporary courtyard patio in Christchurch with gravel and no cover.
Inspiration for a small contemporary courtyard patio in Christchurch with gravel and no cover.
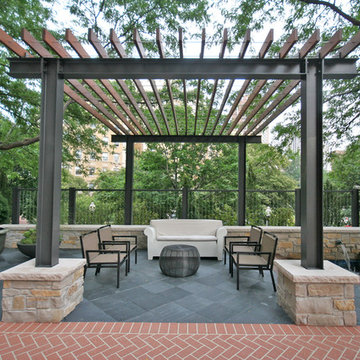
Landscape Architect: Jacobs/Ryan Associates, Photo Credit: Stephen Johnson
This is an example of a large contemporary courtyard patio in Chicago with natural stone paving and a pergola.
This is an example of a large contemporary courtyard patio in Chicago with natural stone paving and a pergola.
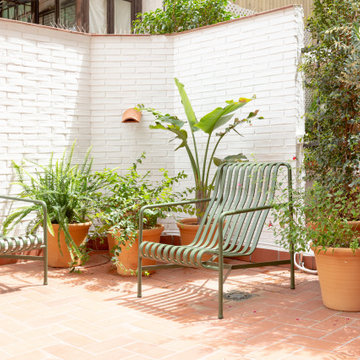
Patio con plantas, fuente y mobiliario exterior.
Design ideas for a contemporary courtyard patio in Barcelona with a water feature.
Design ideas for a contemporary courtyard patio in Barcelona with a water feature.
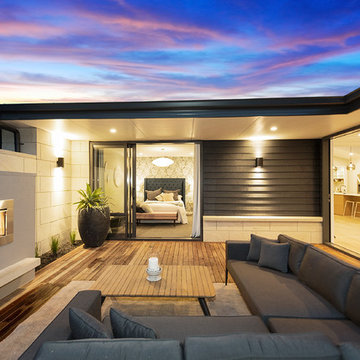
This stunning townhouse epitomises the perfect fusion of medium density housing with modern urban living.
Each room has been carefully designed with usability in mind, creating a functional, low maintenance, luxurious home.
The striking copper front door, hinuera stone and dark triclad cladding give this home instant street appeal. Downstairs, the home boasts a double garage with internal access, three bedrooms, separate toilet, bathroom and laundry, with the master suite and multiple living areas upstairs.
Medium density housing is about optimising smaller building sites by designing and building homes which maximise living space. This new showhome exemplifies how this can be achieved, with both style and functionality at the fore.
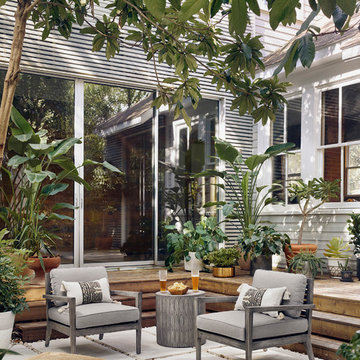
Photo by Casey Dunn
Inspiration for a rustic courtyard patio in Austin with a potted garden, concrete paving and no cover.
Inspiration for a rustic courtyard patio in Austin with a potted garden, concrete paving and no cover.
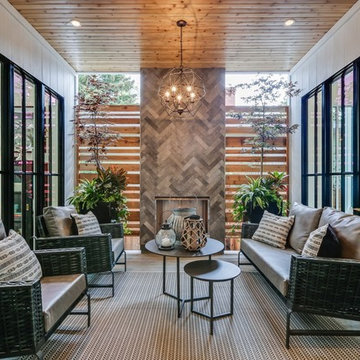
Photo of a farmhouse courtyard patio in Calgary with a fireplace and a roof extension.
Courtyard Patio Ideas and Designs
5
